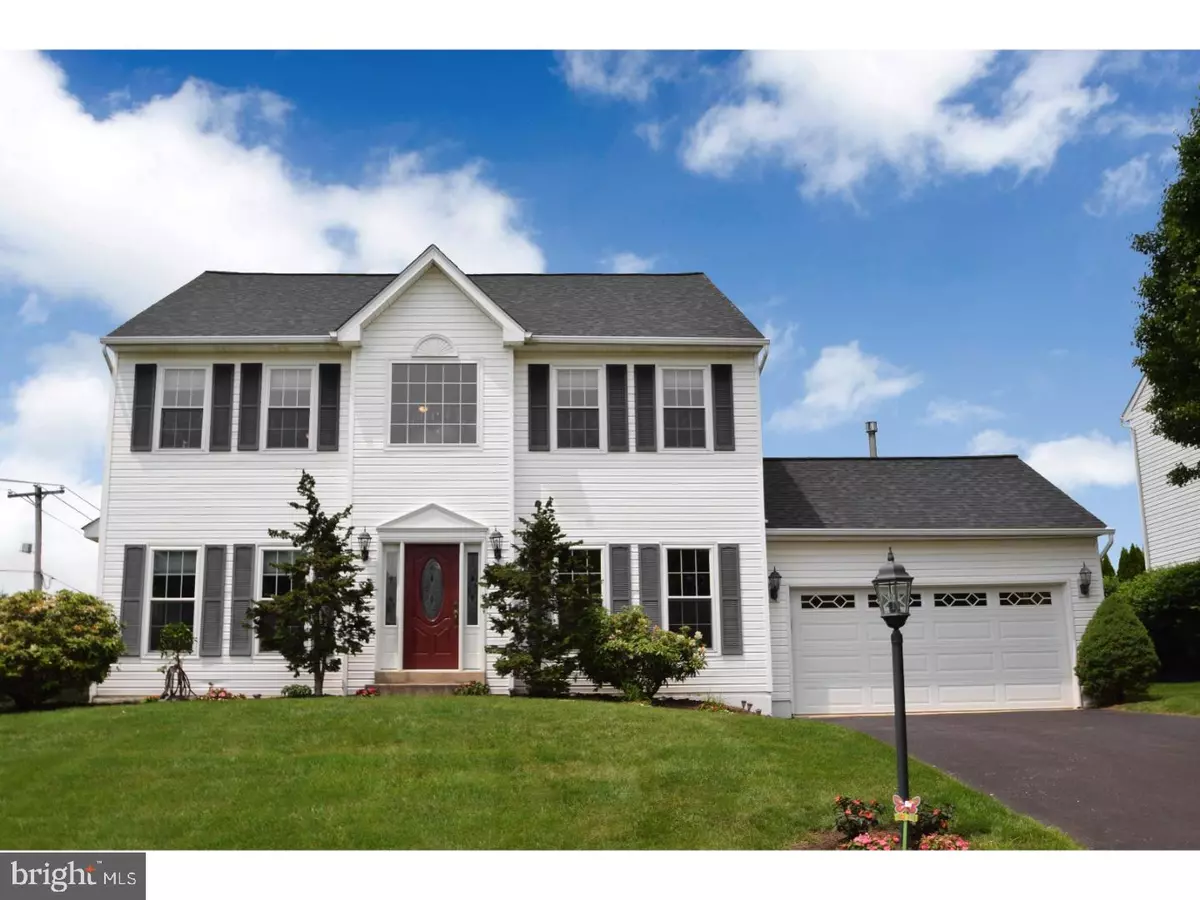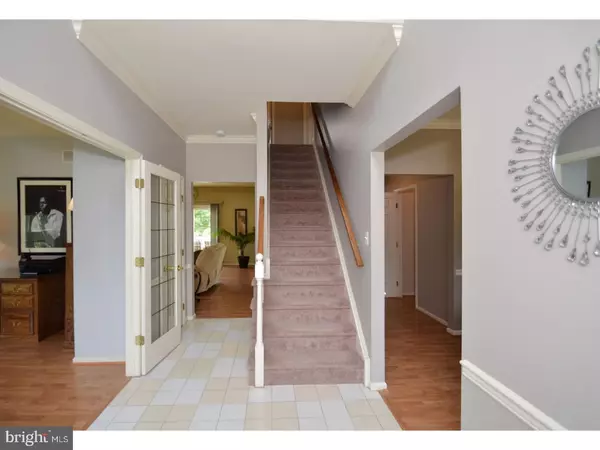$385,000
$385,000
For more information regarding the value of a property, please contact us for a free consultation.
3 WOODLY DR Royersford, PA 19468
4 Beds
3 Baths
3,014 SqFt
Key Details
Sold Price $385,000
Property Type Single Family Home
Sub Type Detached
Listing Status Sold
Purchase Type For Sale
Square Footage 3,014 sqft
Price per Sqft $127
Subdivision Country Meadows
MLS Listing ID 1001864238
Sold Date 09/13/18
Style Colonial
Bedrooms 4
Full Baths 2
Half Baths 1
HOA Fees $36/mo
HOA Y/N Y
Abv Grd Liv Area 3,014
Originating Board TREND
Year Built 1995
Annual Tax Amount $5,314
Tax Year 2018
Lot Size 10,699 Sqft
Acres 0.25
Lot Dimensions 103
Property Description
Get ready to fall in love and envision yourself at home in this beautiful colonial in the highly sought after Spring Ford School District. With a newer roof (2012), replacement windows throughout (2013), newer sliders (2013), brand new water heater (2018) and newer heating/air conditioning (2014), you'll be worry free for years to come. A bright cheery floor plan starts with the 2-story entry foyer, opening to the formal dining room on the right, featuring crown molding, chair rail, and two large windows that soak in the natural sunlight. Through the French doors on the left is a spacious living room that is currently used as an office space. Five large windows flood this room with sunlight that spills into the entryway and office. You'll enjoy the 9 ft ceilings and low maintenance laminate floors throughout the first floor, except for the traffic-friendly tile floor in the entryway. The eat-in kitchen is well designed with stainless steel appliances, recessed lights, dining area, and sliders to an expansive patio that is great for entertaining. The kitchen has a wide opening to the family room, creating that highly sought after open concept. The family room also has sliders to the patio, making this space bright and open. Retreat to your tranquil master suite with his and her walk-in closets. The master bath has cathedral ceilings, skylight, a modern double-bowl gray vanity with brand new counter top and under mount rectangular sinks, versatile white tile floor, luxurious soaking tub, and separate shower. Three additional bedrooms are generously sized, all with double door closets for plenty of storage. The updated hall bath has a stylish vanity top and a tiled walk-in shower with glass doors. The finished basement with recessed lights offers an additional 800+ square feet of living space for your enjoyment. Consider a media room, game room, or fitness area - or all of the above. This is a great location tucked away in a quiet setting but close to shopping, dining, outlets and major arteries.
Location
State PA
County Montgomery
Area Limerick Twp (10637)
Zoning R3
Rooms
Other Rooms Living Room, Dining Room, Primary Bedroom, Bedroom 2, Bedroom 3, Kitchen, Family Room, Bedroom 1, Laundry, Other
Basement Full, Fully Finished
Interior
Interior Features Primary Bath(s), Skylight(s), Kitchen - Eat-In
Hot Water Natural Gas
Heating Gas, Forced Air
Cooling Central A/C
Flooring Fully Carpeted
Fireplace N
Heat Source Natural Gas
Laundry Main Floor
Exterior
Exterior Feature Patio(s)
Parking Features Inside Access
Garage Spaces 5.0
Water Access N
Roof Type Shingle
Accessibility None
Porch Patio(s)
Attached Garage 2
Total Parking Spaces 5
Garage Y
Building
Lot Description Corner
Story 2
Sewer Public Sewer
Water Public
Architectural Style Colonial
Level or Stories 2
Additional Building Above Grade
Structure Type Cathedral Ceilings,9'+ Ceilings
New Construction N
Schools
Elementary Schools Brooke
Middle Schools Spring-Ford Ms 8Th Grade Center
High Schools Spring-Ford Senior
School District Spring-Ford Area
Others
HOA Fee Include Common Area Maintenance,Trash
Senior Community No
Tax ID 37-00-05351-237
Ownership Fee Simple
Acceptable Financing Conventional
Listing Terms Conventional
Financing Conventional
Read Less
Want to know what your home might be worth? Contact us for a FREE valuation!

Our team is ready to help you sell your home for the highest possible price ASAP

Bought with Phillip M Voorhees • Keller Williams Real Estate-Montgomeryville

GET MORE INFORMATION





