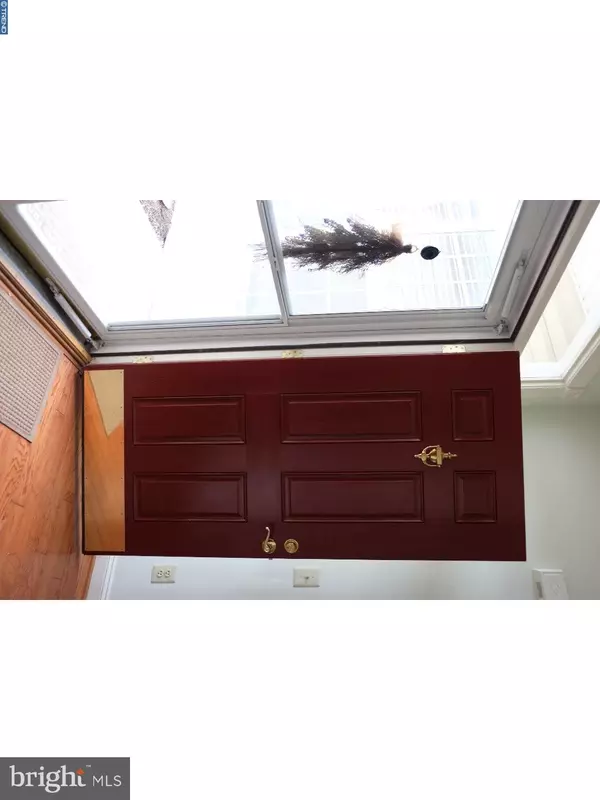$288,000
$288,000
For more information regarding the value of a property, please contact us for a free consultation.
106 DEVONSHIRE WAY Sellersville, PA 18960
2 Beds
2 Baths
1,434 SqFt
Key Details
Sold Price $288,000
Property Type Townhouse
Sub Type Interior Row/Townhouse
Listing Status Sold
Purchase Type For Sale
Square Footage 1,434 sqft
Price per Sqft $200
Subdivision Village At Dorcheste
MLS Listing ID 1001725286
Sold Date 09/14/18
Style Carriage House
Bedrooms 2
Full Baths 2
HOA Fees $160/qua
HOA Y/N Y
Abv Grd Liv Area 1,434
Originating Board TREND
Year Built 2004
Annual Tax Amount $3,997
Tax Year 2018
Lot Size 4,065 Sqft
Acres 0.09
Lot Dimensions 31X133
Property Description
Thinking of downsizing? No need to sacrifice comfort and storage in this well cared for home in the Village At Dorchester, a charming community of 84 carriage homes. Fenced courtyard garden at front entrance. Enter foyer, to the right is second bedroom with double closet, large coat closet, laundry room, and full bath with newly installed Step Safe walk-in therapeutic spa tub. To the left is a sunny and functional kitchen, with newly tiled backsplash, and under counter lighting, separate eat-in breakfast area and garage access. 42" high wall cabinets, large pantry, Maytag appliances, stainless steel sink and hardwood floors. Spacious, open floorplan, large dining area and dramatic living room with cathedral ceiling and access to new brick patio with electric awning. Great area for entertaining or relaxing overlooking the peaceful open space area. Beautiful master bedroom with tray ceiling, walk in closet, bath with oversized shower stall. Energy efficient design, maintenance friendly exterior, water softener, ceiling fans. The large unfinished loft and storage area, can easily be finished if desired. Many recent upgrades, including carpeting, painting, spa tub, kitchen tiling, kitchen cabinet under counter lights, hardwood floors in guest bedroom, brick patio and landscaping. Home is neutral and move in ready. Homeowner's Association fee includes Community Clubhouse with full culinary kitchen, exercise room, community/meeting rooms, bocce, shuffleboard, and walking paths. Worry-free living, HOA takes care of lawn maintenance, snow removal and trash pick up. Convenient to Sellersville Theater, Washington House, Nockamixon State Park and Grand View Hospital. The setting says country, but convenient to the PA Turnpike, Routes 309, 152, and 476.
Location
State PA
County Bucks
Area Hilltown Twp (10115)
Zoning PC1
Rooms
Other Rooms Living Room, Dining Room, Primary Bedroom, Kitchen, Family Room, Bedroom 1, Other, Attic
Interior
Interior Features Primary Bath(s), Butlers Pantry, Ceiling Fan(s), Sprinkler System, Water Treat System, Stall Shower, Kitchen - Eat-In
Hot Water Natural Gas
Heating Gas, Forced Air
Cooling Central A/C
Flooring Wood, Fully Carpeted, Vinyl, Tile/Brick
Equipment Built-In Range, Oven - Self Cleaning, Dishwasher, Refrigerator, Disposal
Fireplace N
Window Features Energy Efficient
Appliance Built-In Range, Oven - Self Cleaning, Dishwasher, Refrigerator, Disposal
Heat Source Natural Gas
Laundry Main Floor
Exterior
Exterior Feature Patio(s)
Parking Features Inside Access, Garage Door Opener
Garage Spaces 3.0
Fence Other
Utilities Available Cable TV
Amenities Available Club House
Water Access N
Roof Type Pitched,Shingle,Metal
Accessibility Mobility Improvements
Porch Patio(s)
Attached Garage 1
Total Parking Spaces 3
Garage Y
Building
Lot Description Level, Front Yard, Rear Yard
Story 1
Foundation Concrete Perimeter
Sewer Public Sewer
Water Public
Architectural Style Carriage House
Level or Stories 1
Additional Building Above Grade
Structure Type Cathedral Ceilings,9'+ Ceilings
New Construction N
Schools
High Schools Pennridge
School District Pennridge
Others
Pets Allowed Y
HOA Fee Include Common Area Maintenance,Lawn Maintenance,Snow Removal,Trash
Senior Community Yes
Tax ID 15-006-030
Ownership Fee Simple
Pets Allowed Case by Case Basis
Read Less
Want to know what your home might be worth? Contact us for a FREE valuation!

Our team is ready to help you sell your home for the highest possible price ASAP

Bought with Adam C Urbany • Keller Williams Real Estate-Doylestown

GET MORE INFORMATION





