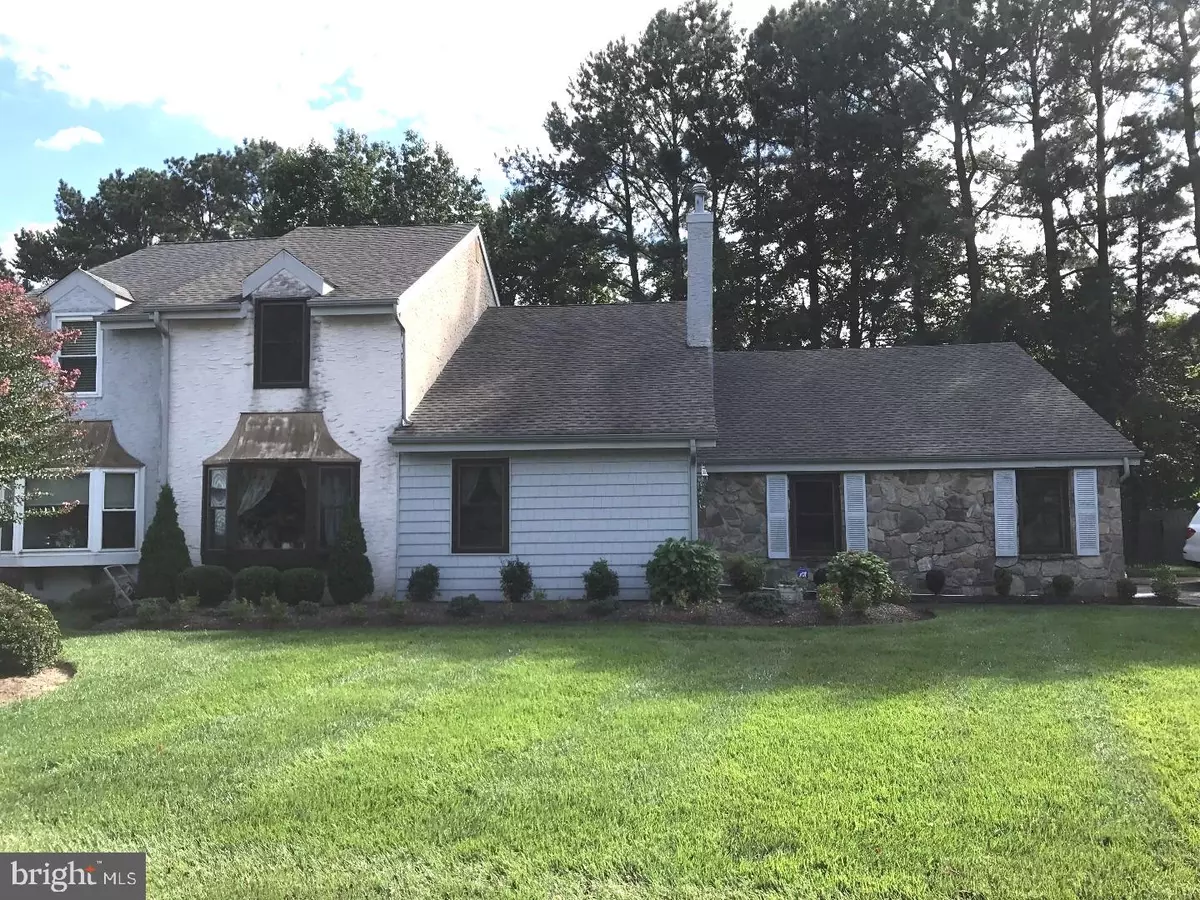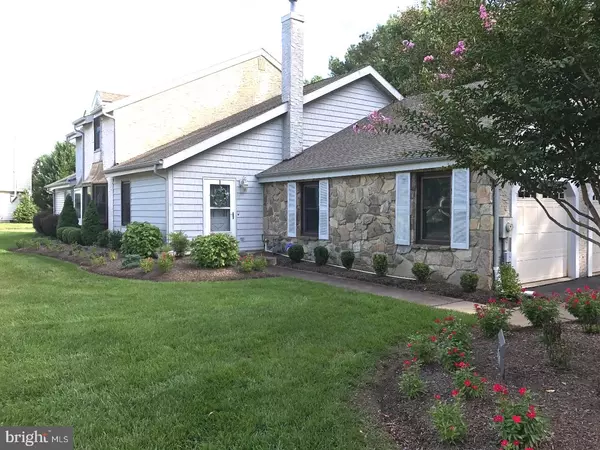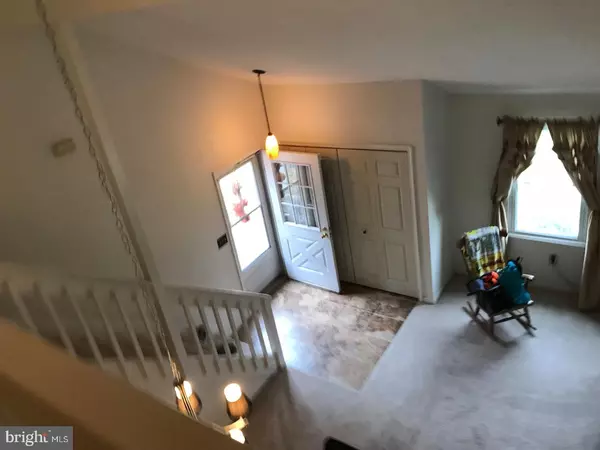$220,000
$220,000
For more information regarding the value of a property, please contact us for a free consultation.
34 LOST TREE CT Dover, DE 19904
3 Beds
3 Baths
2,322 SqFt
Key Details
Sold Price $220,000
Property Type Townhouse
Sub Type End of Row/Townhouse
Listing Status Sold
Purchase Type For Sale
Square Footage 2,322 sqft
Price per Sqft $94
Subdivision Retreat
MLS Listing ID 1001217641
Sold Date 09/20/18
Style Other
Bedrooms 3
Full Baths 2
Half Baths 1
HOA Y/N N
Abv Grd Liv Area 2,322
Originating Board TREND
Year Built 1987
Annual Tax Amount $2,540
Tax Year 2017
Lot Size 9,453 Sqft
Acres 0.27
Lot Dimensions 69X137
Property Description
Ref# 12258. Updated end unit in Retreat is ready for a new owner. Located on the west side of Dover, this property offers a country feel while having city conveniences. A well landscaped yard with large fenced in back yard. The house has new light fixtures throughout. The eat in kitchen has been updated with new cabinets, s/s appliances, flooring and plumbing fixtures. The family room has a wood burning fireplace with bookcase surrounds and a vaulted ceiling. Laminate flooring and natural light complete the room. A formal dining room and living room are in the front of the house with a large bay window. The first floor master bedroom has an updated bathroom and large closet. The two bedrooms upstairs share an updated bathroom and have a loft area and office. Large closets in the bedrooms and off the loft solve your storage issues and complete the second floor. Updates include: New roof, siding, vinyl and wrought iron fencing, all bathrooms, windows, flooring, kitchen cabinets, s/s appliances and ac compressor. Schedule a tour today.
Location
State DE
County Kent
Area Capital (30802)
Zoning RM2
Direction Northeast
Rooms
Other Rooms Living Room, Dining Room, Primary Bedroom, Bedroom 2, Kitchen, Family Room, Bedroom 1, Other, Attic
Interior
Interior Features Primary Bath(s), Kitchen - Island, Butlers Pantry, Skylight(s), Ceiling Fan(s), Breakfast Area
Hot Water Natural Gas
Heating Gas, Forced Air
Cooling Central A/C
Flooring Fully Carpeted, Tile/Brick
Fireplaces Number 1
Equipment Built-In Range, Oven - Self Cleaning, Dishwasher, Refrigerator, Disposal, Built-In Microwave
Fireplace Y
Window Features Bay/Bow,Energy Efficient,Replacement
Appliance Built-In Range, Oven - Self Cleaning, Dishwasher, Refrigerator, Disposal, Built-In Microwave
Heat Source Natural Gas
Laundry Main Floor
Exterior
Exterior Feature Patio(s)
Garage Spaces 5.0
Utilities Available Cable TV
Water Access N
Roof Type Pitched,Shingle
Accessibility None
Porch Patio(s)
Attached Garage 2
Total Parking Spaces 5
Garage Y
Building
Lot Description Level, Front Yard, Rear Yard, SideYard(s)
Story 2
Foundation Slab
Sewer Public Sewer
Water Public
Architectural Style Other
Level or Stories 2
Additional Building Above Grade
Structure Type Cathedral Ceilings,High
New Construction N
Schools
High Schools Dover
School District Capital
Others
Senior Community No
Tax ID ED-05-06616-02-0800-000
Ownership Fee Simple
Security Features Security System
Acceptable Financing Conventional, VA, FHA 203(b)
Listing Terms Conventional, VA, FHA 203(b)
Financing Conventional,VA,FHA 203(b)
Read Less
Want to know what your home might be worth? Contact us for a FREE valuation!

Our team is ready to help you sell your home for the highest possible price ASAP

Bought with Diana Christine Young • Burns & Ellis Realtors

GET MORE INFORMATION





