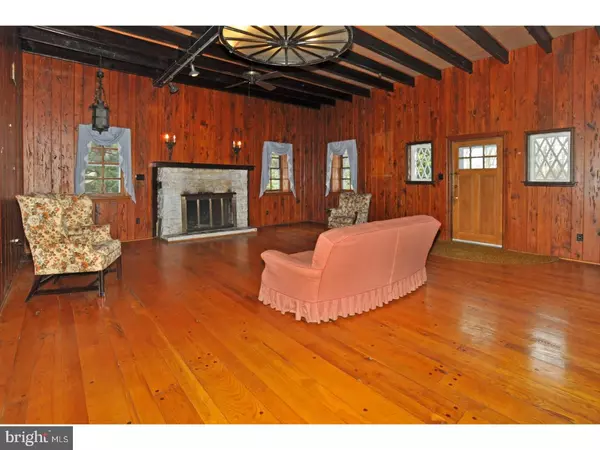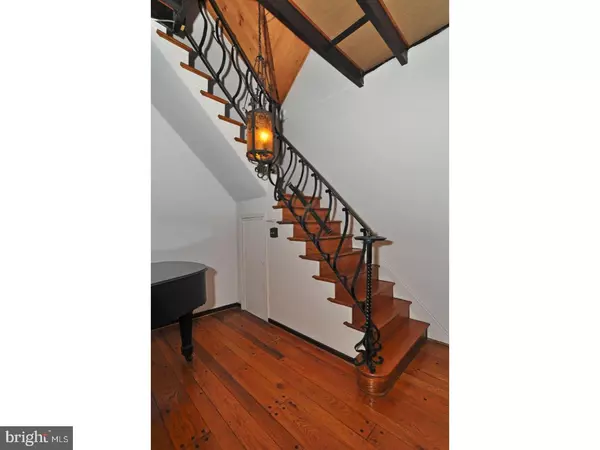$365,000
$375,000
2.7%For more information regarding the value of a property, please contact us for a free consultation.
1405 BRYANT LN Meadowbrook, PA 19046
3 Beds
3 Baths
3,777 SqFt
Key Details
Sold Price $365,000
Property Type Single Family Home
Sub Type Detached
Listing Status Sold
Purchase Type For Sale
Square Footage 3,777 sqft
Price per Sqft $96
Subdivision Meadowbrook
MLS Listing ID 1000263936
Sold Date 11/15/18
Style Carriage House,Colonial
Bedrooms 3
Full Baths 2
Half Baths 1
HOA Y/N N
Abv Grd Liv Area 3,777
Originating Board TREND
Year Built 1880
Annual Tax Amount $8,891
Tax Year 2018
Lot Size 0.450 Acres
Acres 0.45
Lot Dimensions 117
Property Description
Meadowbrook - Welcome to "The Carriage House" located on the corner of Bryant Lane and Warner Road. This 1880's carriage house has been well-maintained and is waiting for a special buyer who appreciates the charm and unique features of this home. Beautiful gardens of jasmine, azaleas, laurel and Japanese holly surround this special home. You will enter into a large living room with stone fireplace, beamed high ceilings and 2 ceiling fans - this is where the carriages where kept. The floors are pegged random width. The spacious dining room housed the horses and leads to a covered side porch. An updated eat-in kitchen features an electric range, dishwasher, double sink, instant hot, disposal, microwave, ceramic tile back splash and hardwood flooring. 1st floor powder room. A library/den with plenty of bookshelves is located off the living room. Large laundry room with an original built-in hutch leads to a lovely private patio with cobblestone walk-ways around the gardens. The second floor features a large family room/playroom with ceiling fan and storage areas. This room could easily become a master bedroom suite and connect to the full ceramic tile bath with stall shower. There are 3 bedrooms and an additional ceramic tile hall bath with tub/shower unit and newer vanity. A large hall closet and back staircase complete the 2nd floor. This property is available immediately. Close to Holy Redeemer and Abington-Jefferson Hospitals, Penn State Abington, Whole Foods, shopping and restaurants. Located in the award winning Abington School District (Rydal Elementary), this property is close to several SEPTA train stations with easy access to Center City Philadelphia. If you are looking for a unique home in a wonderful neighborhood, this is the home for you!
Location
State PA
County Montgomery
Area Abington Twp (10630)
Zoning V
Rooms
Other Rooms Living Room, Dining Room, Primary Bedroom, Bedroom 2, Kitchen, Family Room, Bedroom 1, Laundry, Other
Basement Partial, Unfinished
Interior
Interior Features Ceiling Fan(s), Exposed Beams, Stall Shower, Kitchen - Eat-In
Hot Water Electric
Heating Oil, Forced Air
Cooling None
Flooring Wood
Fireplaces Number 1
Fireplaces Type Stone
Equipment Dishwasher, Disposal, Built-In Microwave
Fireplace Y
Appliance Dishwasher, Disposal, Built-In Microwave
Heat Source Oil
Laundry Main Floor
Exterior
Exterior Feature Patio(s), Porch(es)
Garage Spaces 5.0
Water Access N
Roof Type Slate
Accessibility None
Porch Patio(s), Porch(es)
Attached Garage 2
Total Parking Spaces 5
Garage Y
Building
Lot Description Corner
Story 2
Sewer Public Sewer
Water Public
Architectural Style Carriage House, Colonial
Level or Stories 2
Additional Building Above Grade
Structure Type 9'+ Ceilings
New Construction N
Schools
Elementary Schools Rydal East
Middle Schools Abington Junior
High Schools Abington Senior
School District Abington
Others
Senior Community No
Tax ID 30-00-05712-009
Ownership Fee Simple
Read Less
Want to know what your home might be worth? Contact us for a FREE valuation!

Our team is ready to help you sell your home for the highest possible price ASAP

Bought with Christine D Hallman • SCOTT REALTY GROUP

GET MORE INFORMATION





