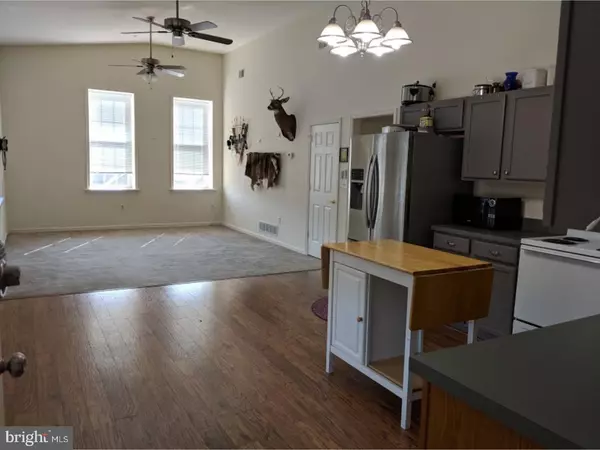$155,000
$155,000
For more information regarding the value of a property, please contact us for a free consultation.
815 W CHESTNUT ST #F Perkasie, PA 18944
2 Beds
1 Bath
972 Sqft Lot
Key Details
Sold Price $155,000
Property Type Single Family Home
Sub Type Unit/Flat/Apartment
Listing Status Sold
Purchase Type For Sale
MLS Listing ID 1005959083
Sold Date 10/16/18
Style Traditional
Bedrooms 2
Full Baths 1
HOA Fees $140/mo
HOA Y/N N
Originating Board TREND
Year Built 1920
Annual Tax Amount $2,904
Tax Year 2018
Lot Size 972 Sqft
Acres 0.02
Lot Dimensions 0X0
Property Description
The brick exterior of the region's original premier baseball factory adds plenty of character and charm to the exterior facade. This two-bedroom condo has been finished with efficient construction and utilities in mind. There is Central Air for these hot summer days! The eat-in kitchen features stainless steel appliances, tasteful flooring and cabinetry. High ceilings and oversized windows create a spacious, open layout from the kitchen into the living room that is brightened by the many windows and includes two ceiling fans. There are two bedrooms with ample closet space and laundry closet for convenience. Completing the home is a full bath with tasteful fixtures. Off-street parking and just a short walk to local shops and restaurants.
Location
State PA
County Bucks
Area Perkasie Boro (10133)
Zoning I2
Rooms
Other Rooms Living Room, Primary Bedroom, Kitchen, Bedroom 1
Interior
Interior Features Kitchen - Eat-In
Hot Water Electric
Heating Gas, Electric, Heat Pump - Electric BackUp, Forced Air
Cooling Central A/C, Energy Star Cooling System
Flooring Fully Carpeted, Vinyl
Equipment Cooktop, Energy Efficient Appliances
Fireplace N
Window Features Energy Efficient
Appliance Cooktop, Energy Efficient Appliances
Heat Source Natural Gas, Electric
Laundry Main Floor
Exterior
Utilities Available Cable TV
Water Access N
Accessibility None
Garage N
Building
Story 1
Sewer Public Sewer
Water Public
Architectural Style Traditional
Level or Stories 1
Structure Type 9'+ Ceilings
New Construction N
Schools
Elementary Schools Patricia A Guth
Middle Schools Pennridge South
High Schools Pennridge
School District Pennridge
Others
HOA Fee Include Common Area Maintenance,Ext Bldg Maint,Lawn Maintenance,Snow Removal,Trash,Insurance
Senior Community No
Tax ID 33-005-003-001-00F
Ownership Condominium
Read Less
Want to know what your home might be worth? Contact us for a FREE valuation!

Our team is ready to help you sell your home for the highest possible price ASAP

Bought with Lawrence Clay • Keller Williams Real Estate - Newtown

GET MORE INFORMATION





