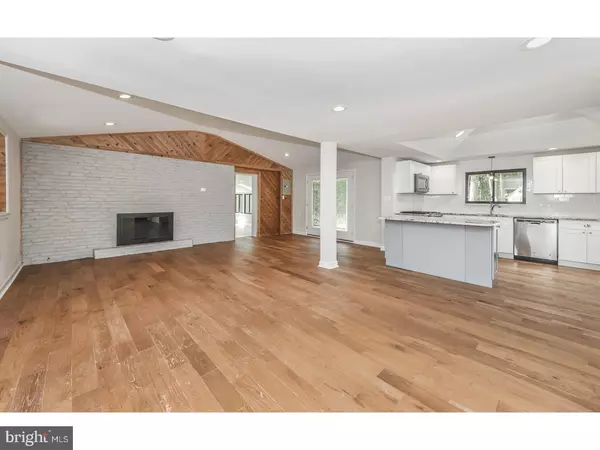$295,000
$299,900
1.6%For more information regarding the value of a property, please contact us for a free consultation.
108 WALNUT AVE Evesham Twp, NJ 08053
3 Beds
2 Baths
1,697 SqFt
Key Details
Sold Price $295,000
Property Type Single Family Home
Sub Type Detached
Listing Status Sold
Purchase Type For Sale
Square Footage 1,697 sqft
Price per Sqft $173
Subdivision Marlton Lakes
MLS Listing ID 1002334086
Sold Date 10/05/18
Style Ranch/Rambler
Bedrooms 3
Full Baths 2
HOA Fees $41/ann
HOA Y/N Y
Abv Grd Liv Area 1,697
Originating Board TREND
Year Built 1963
Annual Tax Amount $7,682
Tax Year 2017
Lot Size 0.459 Acres
Acres 0.46
Lot Dimensions 100X200
Property Description
Welcome home to this newly remodeled ranch home in Marlton Lakes! This sun-drenched 3 bed, 2 bath home on a wooded lot boasts 2 garages (one-car attached, two-car detached), a shed, and a large, partially fenced back yard. Once inside, you will be greeted by a large, open floor plan consisting of the living, dining, and family rooms and brand new eat-in kitchen. The hardwood floors run throughout this area as well as all three bedrooms. A full-wall brick fireplace anchors the family room and is offset by beautiful etched glass doors to the tiled sunroom where you can enjoy the peaceful surroundings all year thanks to a ventless air conditioning/heater unit. The new kitchen features stainless steel appliances, a tray ceiling with a skylight and recessed lighting, marble countertops, an island with cabinet storage, and wrap-around subway tile backsplash. Proceeding down the hallway you will find three bedrooms and a renovated bath including new tile flooring, subway tile shower surround, and a new vanity. The master bedroom features an en suite bath with a huge tiled shower with glass door complete with dual shower heads and a bench. In addition, there are two skylights for lots of natural light and separate vanities with ample storage for ease of morning routines and a 3 car garage. A dedicated heating unit keeps this room toasty during the cold winter months. More updates include a brand new septic system, painted siding, and a brand new roof. With nearly a dozen closets you will never run out of storage space in this home. Minutes from the lake, this home won't last so come see it today!
Location
State NJ
County Burlington
Area Evesham Twp (20313)
Zoning RD-1
Rooms
Other Rooms Living Room, Dining Room, Primary Bedroom, Bedroom 2, Kitchen, Family Room, Bedroom 1, Other
Interior
Interior Features Primary Bath(s), Kitchen - Island, Skylight(s), Stall Shower, Kitchen - Eat-In
Hot Water Natural Gas
Heating Gas, Forced Air
Cooling Central A/C
Flooring Wood, Tile/Brick
Fireplaces Number 1
Fireplaces Type Brick
Equipment Built-In Range, Dishwasher, Refrigerator, Built-In Microwave
Fireplace Y
Appliance Built-In Range, Dishwasher, Refrigerator, Built-In Microwave
Heat Source Natural Gas
Laundry Main Floor
Exterior
Garage Spaces 3.0
Fence Other
Amenities Available Tennis Courts, Club House, Tot Lots/Playground
Water Access N
Accessibility None
Attached Garage 3
Total Parking Spaces 3
Garage Y
Building
Lot Description Trees/Wooded
Story 1
Sewer On Site Septic
Water Well
Architectural Style Ranch/Rambler
Level or Stories 1
Additional Building Above Grade
New Construction N
Schools
High Schools Cherokee
School District Lenape Regional High
Others
HOA Fee Include Common Area Maintenance,Pool(s)
Senior Community No
Tax ID 13-00081 02-00003
Ownership Fee Simple
Read Less
Want to know what your home might be worth? Contact us for a FREE valuation!

Our team is ready to help you sell your home for the highest possible price ASAP

Bought with Dina Snyder • Lamb Realty

GET MORE INFORMATION





