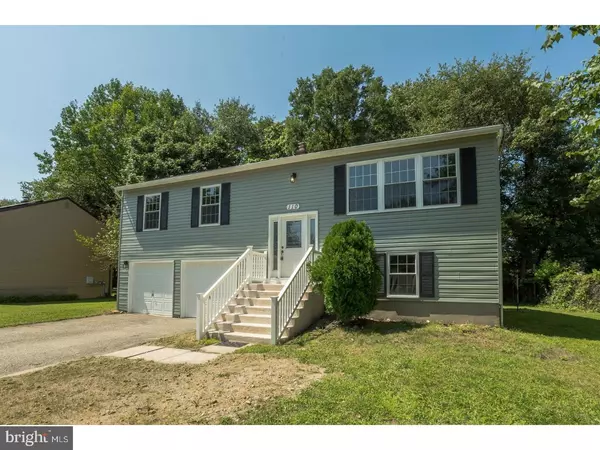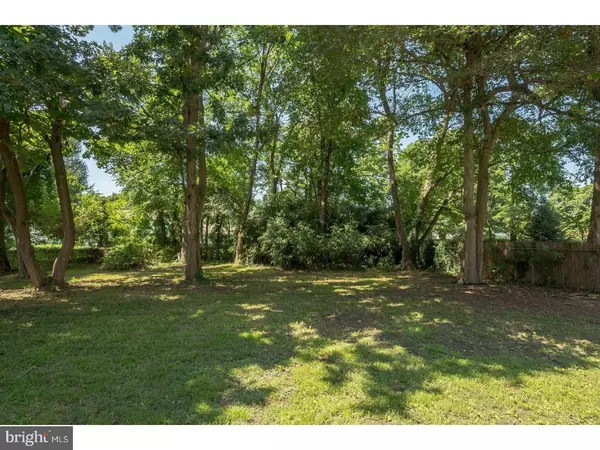$164,000
$164,000
For more information regarding the value of a property, please contact us for a free consultation.
110 LUPINE LN Carneys Point, NJ 08069
3 Beds
2 Baths
1,661 SqFt
Key Details
Sold Price $164,000
Property Type Single Family Home
Sub Type Detached
Listing Status Sold
Purchase Type For Sale
Square Footage 1,661 sqft
Price per Sqft $98
Subdivision Wood Creek
MLS Listing ID 1002298144
Sold Date 10/26/18
Style Traditional,Bi-level
Bedrooms 3
Full Baths 1
Half Baths 1
HOA Y/N N
Abv Grd Liv Area 1,661
Originating Board TREND
Year Built 1974
Annual Tax Amount $4,175
Tax Year 2017
Lot Size 0.293 Acres
Acres 0.29
Lot Dimensions 85X150
Property Description
Wow! This one has all the bells and whistles! Lovely Raised Ranch Home features 3 bedrooms, 1 Full and 1 Half bath, and a 2 Car Garage! Granite counters with huge center island,designer backsplash,and Stainless Appliance package in the brand new, bright and open kitchen. This home features Brand New Roof, Windows, Siding, Natural Gas Furnace, Central AC, Water Heater, Flooring, Fresh Paint and lighting! The water supply to the house is also new! Main bath features a Jacuzzi tub! The lower level of this gorgeous home could be converted to include a 4th bedroom or den. Large inviting Family Room with convenient patio doors opens into your spacious backyard! No Flood Insurance needed, huge savings for you! USDA Eligible so you could buy with no money down!
Location
State NJ
County Salem
Area Carneys Point Twp (21702)
Zoning RES
Rooms
Other Rooms Living Room, Dining Room, Primary Bedroom, Bedroom 2, Kitchen, Family Room, Bedroom 1, Laundry, Attic
Interior
Interior Features Kitchen - Island, Dining Area
Hot Water Natural Gas
Heating Gas, Forced Air
Cooling Central A/C
Flooring Fully Carpeted
Equipment Built-In Range, Oven - Self Cleaning, Dishwasher, Refrigerator, Built-In Microwave
Fireplace N
Window Features Energy Efficient,Replacement
Appliance Built-In Range, Oven - Self Cleaning, Dishwasher, Refrigerator, Built-In Microwave
Heat Source Natural Gas
Laundry Lower Floor
Exterior
Exterior Feature Patio(s)
Garage Spaces 5.0
Water Access N
Roof Type Shingle
Accessibility None
Porch Patio(s)
Attached Garage 2
Total Parking Spaces 5
Garage Y
Building
Lot Description Level, Open, Front Yard, Rear Yard, SideYard(s)
Foundation Brick/Mortar
Sewer Public Sewer
Water Public
Architectural Style Traditional, Bi-level
Additional Building Above Grade
Structure Type 9'+ Ceilings
New Construction N
Schools
Middle Schools Penns Grove
High Schools Penns Grove
School District Penns Grove-Carneys Point Schools
Others
Senior Community No
Tax ID 02-00082 02-00004
Ownership Fee Simple
Acceptable Financing Conventional, VA, FHA 203(b), USDA
Listing Terms Conventional, VA, FHA 203(b), USDA
Financing Conventional,VA,FHA 203(b),USDA
Read Less
Want to know what your home might be worth? Contact us for a FREE valuation!

Our team is ready to help you sell your home for the highest possible price ASAP

Bought with Karen M. Kenny • Legacy Real Estate Services

GET MORE INFORMATION





