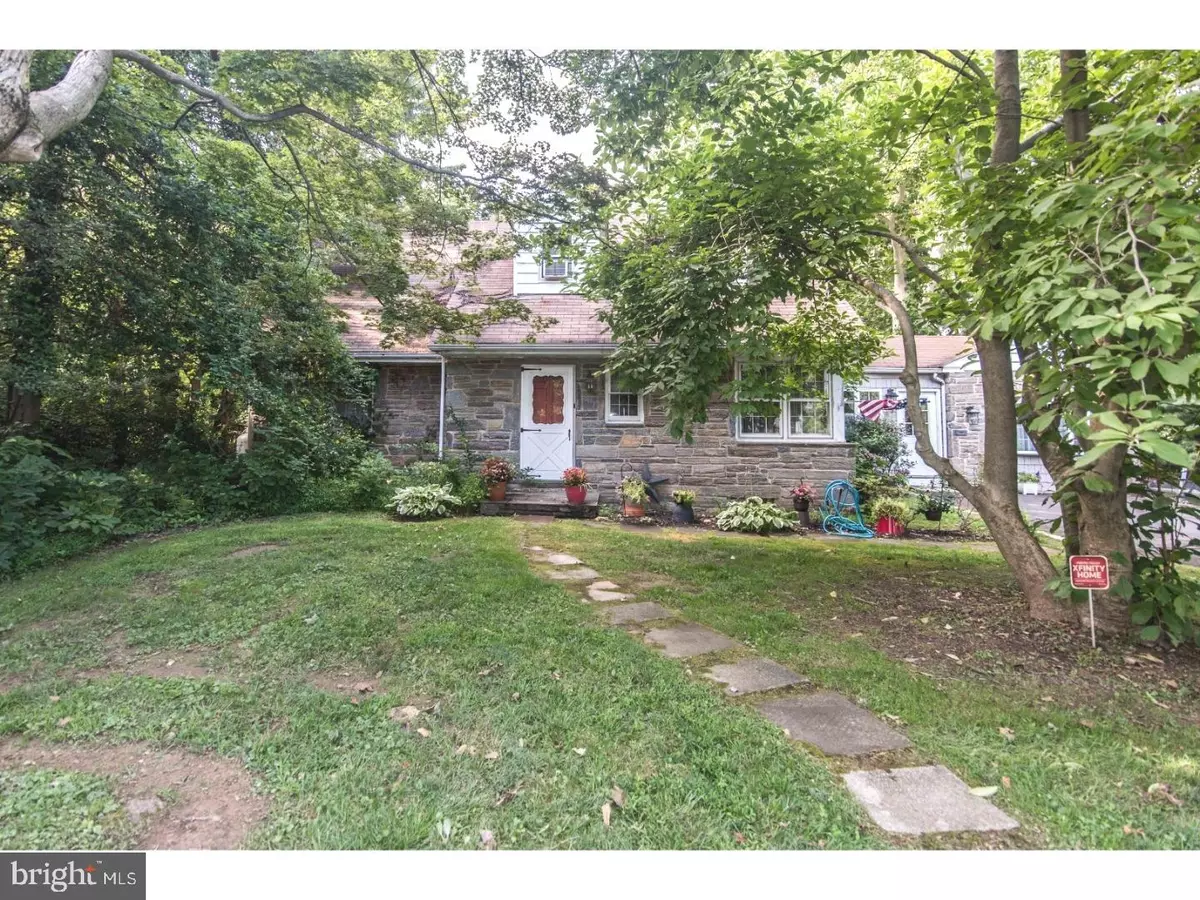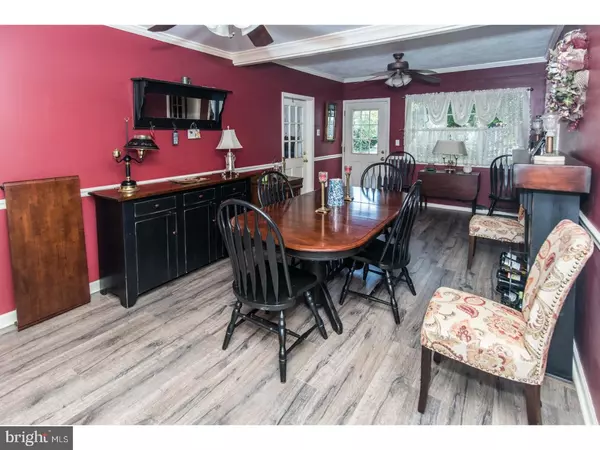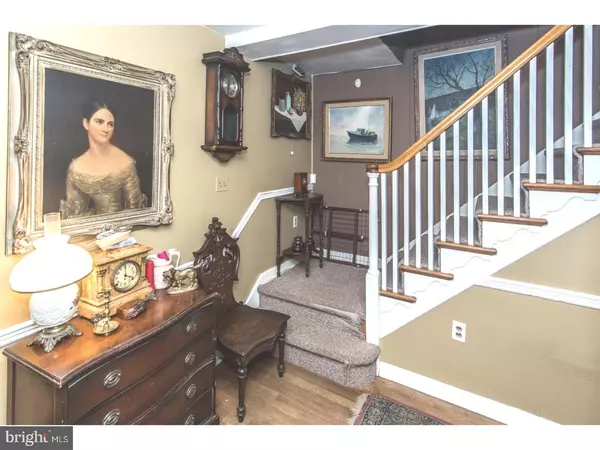$390,000
$399,900
2.5%For more information regarding the value of a property, please contact us for a free consultation.
4131 ORCHARD LN Philadelphia, PA 19154
4 Beds
2 Baths
3,850 SqFt
Key Details
Sold Price $390,000
Property Type Single Family Home
Sub Type Detached
Listing Status Sold
Purchase Type For Sale
Square Footage 3,850 sqft
Price per Sqft $101
Subdivision Crestmont Farms
MLS Listing ID 1002256422
Sold Date 10/31/18
Style Colonial
Bedrooms 4
Full Baths 1
Half Baths 1
HOA Y/N N
Abv Grd Liv Area 3,850
Originating Board TREND
Year Built 1960
Annual Tax Amount $4,996
Tax Year 2018
Lot Size 0.554 Acres
Acres 0.55
Lot Dimensions 90X268
Property Description
Crestmont Farms! Rarely available 4 bedroom 1.5 bath stone-front with a 1 bedroom, 1 bath In-Law Suite! The main level of this home features a large foyer entrance into large formal living room with stone fireplace and wall to wall carpet. Large formal dining room with hardwood floors, chair-rail, picture window, french doors to a covered screen room and an entrance to the kitchen. The eat-in-kitchen is new and modern featuring recessed lighting, ceramic tile back splash and floor, plenty of counter space and stainless steel appliances including refrigerator, dishwasher, range, microwave and stainless steel sink. The window in the kitchen is tastefully covered with plantation shutters and also french doors lead you to large enclosed and modern indoor breezeway/bonus room area! The breezeway/bonus room is spacious and includes wood beams, 2 ceiling fans with decorative lighting, doors to exit the front of the home and also to the rear deck and access to the In-law suite. The main level also has a den with wall to wall carpet and built-in shelving, a powder room and access to basement. The upper level of the home boasts 4 bedrooms and 1 bath. The master bedroom and 4th bedroom each include wall to wall carpet and large closets. The 2nd and 3rd bedrooms have hardwood floors, lots of natural light and closets. The upper level hallway features a 3 piece hall bath and pull-down attic for additional storage. The in-law suite is large and the details include living room with vaulted ceilings and recessed lighting and coat closet. Eat-in-kitchen with dishwasher, range, microwave, refrigerator and ceiling fan. The in-law suite also has a 3-piece hall bath, 1 large bedroom with vaulted ceiling, ceiling fan, plenty of closets and exit bedroom french doors to rear deck. The basement of the home is unfinished with a laundry area and plenty of space for storage or finishing. The exterior of the home is truly park like, the back yard with large deck and huge fenced yard is really something! Also, additional storage in the yard are 2 large barn style sheds. **Notes...Main house has 4 bedroom and 1.5 bath, the In-law suite has an additional 1 bedroom and 1 bath.
Location
State PA
County Philadelphia
Area 19154 (19154)
Zoning RSD2
Rooms
Other Rooms Living Room, Dining Room, Primary Bedroom, Bedroom 2, Bedroom 3, Kitchen, Family Room, Bedroom 1, In-Law/auPair/Suite, Other, Attic
Basement Full, Unfinished, Outside Entrance
Interior
Interior Features Ceiling Fan(s), Kitchen - Eat-In
Hot Water Electric
Heating Oil, Radiator
Cooling Wall Unit
Flooring Wood, Fully Carpeted, Vinyl, Tile/Brick
Fireplaces Number 1
Fireplaces Type Stone, Gas/Propane
Equipment Oven - Self Cleaning, Dishwasher, Built-In Microwave
Fireplace Y
Appliance Oven - Self Cleaning, Dishwasher, Built-In Microwave
Heat Source Oil
Laundry Basement
Exterior
Exterior Feature Deck(s)
Garage Spaces 3.0
Water Access N
Roof Type Shingle
Accessibility None
Porch Deck(s)
Total Parking Spaces 3
Garage N
Building
Lot Description Front Yard, Rear Yard, SideYard(s)
Story 2
Sewer Public Sewer
Water Public
Architectural Style Colonial
Level or Stories 2
Additional Building Above Grade
Structure Type 9'+ Ceilings
New Construction N
Schools
School District The School District Of Philadelphia
Others
Senior Community No
Tax ID 662284700
Ownership Fee Simple
Acceptable Financing Conventional, FHA 203(k)
Listing Terms Conventional, FHA 203(k)
Financing Conventional,FHA 203(k)
Read Less
Want to know what your home might be worth? Contact us for a FREE valuation!

Our team is ready to help you sell your home for the highest possible price ASAP

Bought with John Byrne • Govberg Realty LLC

GET MORE INFORMATION





