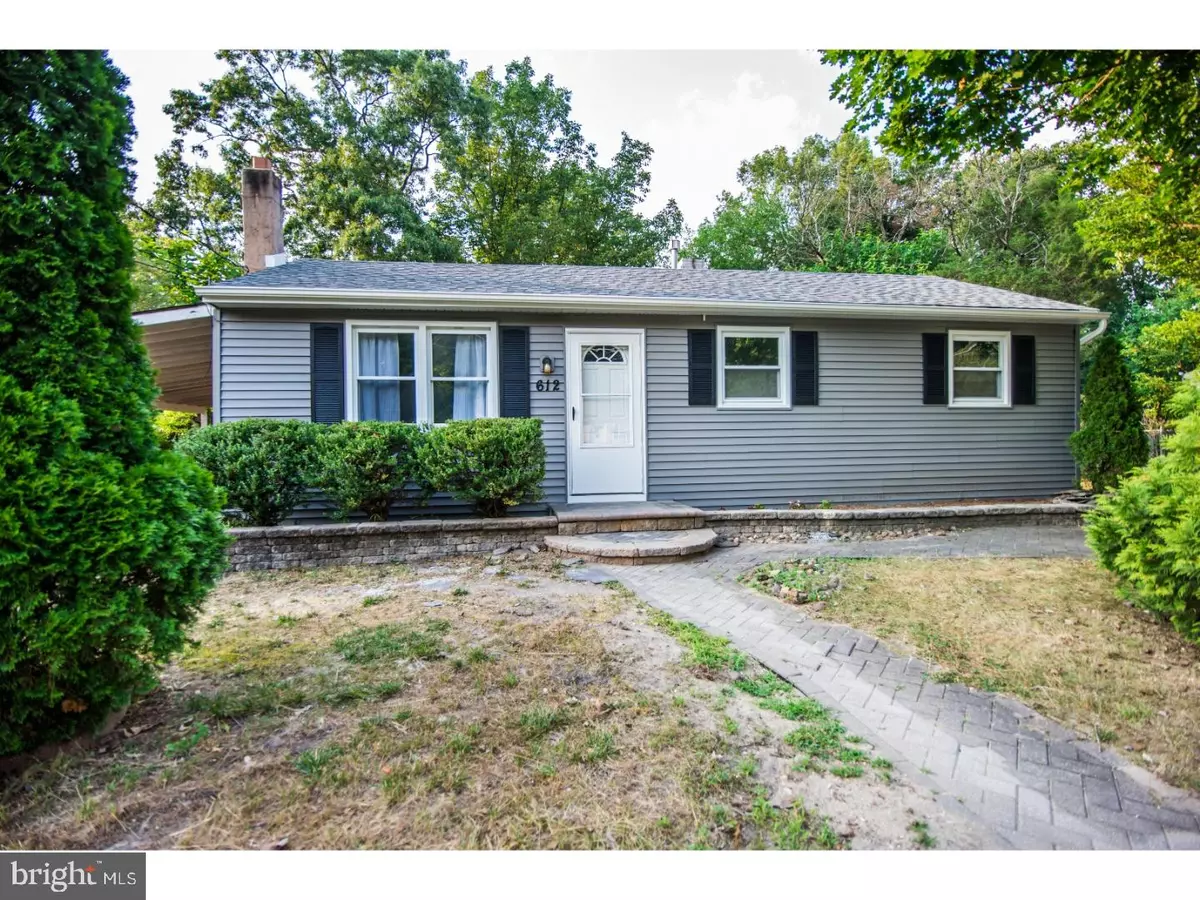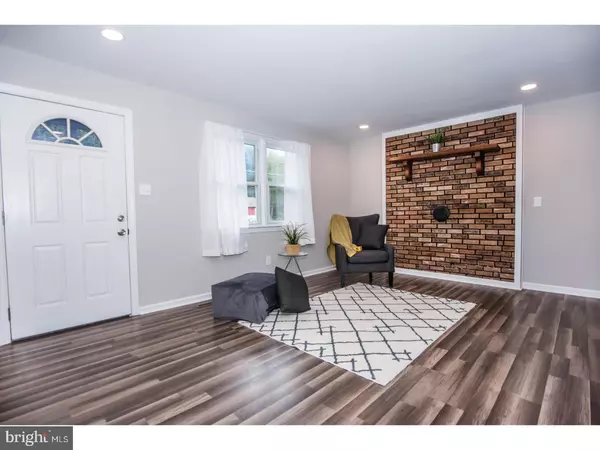$122,500
$125,000
2.0%For more information regarding the value of a property, please contact us for a free consultation.
612 WEYMOUTH RD Browns Mills, NJ 08015
3 Beds
1 Bath
863 SqFt
Key Details
Sold Price $122,500
Property Type Single Family Home
Sub Type Detached
Listing Status Sold
Purchase Type For Sale
Square Footage 863 sqft
Price per Sqft $141
Subdivision Blueberry Manor
MLS Listing ID 1002043132
Sold Date 11/08/18
Style Ranch/Rambler
Bedrooms 3
Full Baths 1
HOA Y/N N
Abv Grd Liv Area 863
Originating Board TREND
Year Built 1957
Annual Tax Amount $2,673
Tax Year 2017
Lot Size 9,600 Sqft
Acres 0.22
Lot Dimensions 80X120
Property Description
Welcome to 612 Weymouth Road in desirable Blueberry Manor! This spectacular ranch is bright, spacious, and completely remodeled! New 30 year roof... New siding... New flooring... New Bathroom... New Contemporary Kitchen! Kitchen boasts wrap-around granite counters, two walls of quality cabinetry, New Frigidaire stainless appliances, and a 5-burner gas Range! Beautiful and durable dark-wood laminate lines the busy living areas with soft and comfortable carpet in the bedrooms. The stunning bathroom features tiled floors, subway tiled shower, New vanity, and built-in linen shelves. Other highlights include: recessed lighting; 6 panel doors; Replacement windows; and an eye catching brick accent wall in the living room. Plenty of storage is available in the floored attic with its pull-down staircase. Home rests on an enormous lot which is fully fenced with a paver walkway/sitting area, koi pond, and huge attached carport for parking/entertaining. Location is convenient to the area's major commuting routes and right outside of Joint Base McGuire-Dix-Lakehurst. Great shopping centers and some tasty eateries are just minutes away. Browns Mills is prized for its numerous lakes with boat launches, public life-guarded sand beaches, and scenic picnic areas. Make your appointment before its too late!
Location
State NJ
County Burlington
Area Pemberton Twp (20329)
Zoning RES
Rooms
Other Rooms Living Room, Primary Bedroom, Bedroom 2, Kitchen, Bedroom 1, Attic
Interior
Interior Features Kitchen - Eat-In
Hot Water Electric
Heating Gas
Cooling Central A/C
Flooring Fully Carpeted, Tile/Brick
Fireplaces Type Brick
Equipment Oven - Self Cleaning, Dishwasher, Refrigerator, Energy Efficient Appliances, Built-In Microwave
Fireplace N
Window Features Energy Efficient,Replacement
Appliance Oven - Self Cleaning, Dishwasher, Refrigerator, Energy Efficient Appliances, Built-In Microwave
Heat Source Natural Gas
Laundry Main Floor
Exterior
Garage Spaces 3.0
Water Access N
Roof Type Pitched,Shingle
Accessibility None
Total Parking Spaces 3
Garage N
Building
Lot Description Level, Front Yard, Rear Yard, SideYard(s)
Story 1
Sewer Public Sewer
Water Public
Architectural Style Ranch/Rambler
Level or Stories 1
Additional Building Above Grade
New Construction N
Schools
School District Pemberton Township Schools
Others
Senior Community No
Tax ID 29-00577-00014
Ownership Fee Simple
Acceptable Financing Conventional, VA, FHA 203(b), USDA
Listing Terms Conventional, VA, FHA 203(b), USDA
Financing Conventional,VA,FHA 203(b),USDA
Read Less
Want to know what your home might be worth? Contact us for a FREE valuation!

Our team is ready to help you sell your home for the highest possible price ASAP

Bought with Frank R. Stimiloski • Keller Williams Realty - Medford

GET MORE INFORMATION





