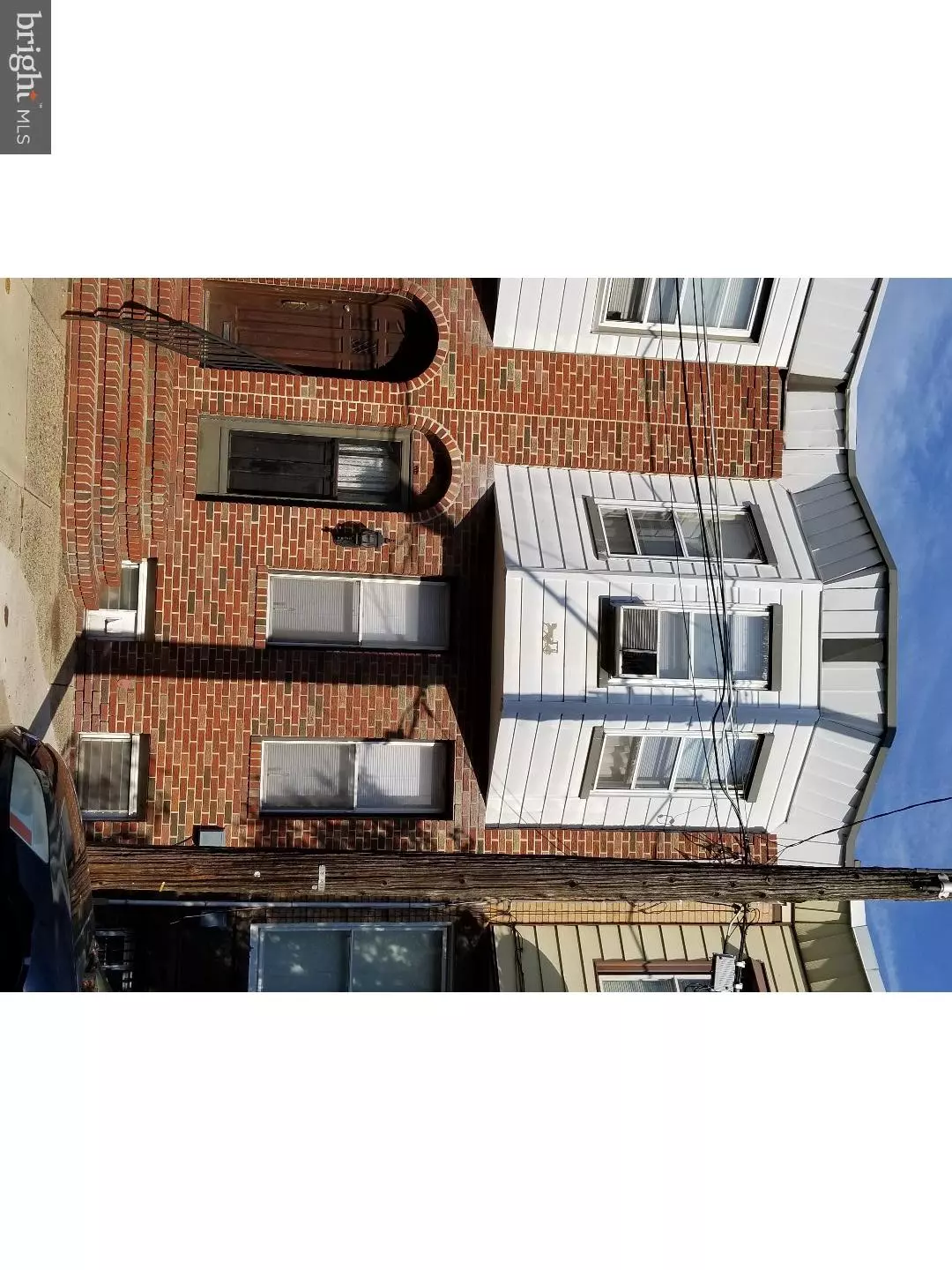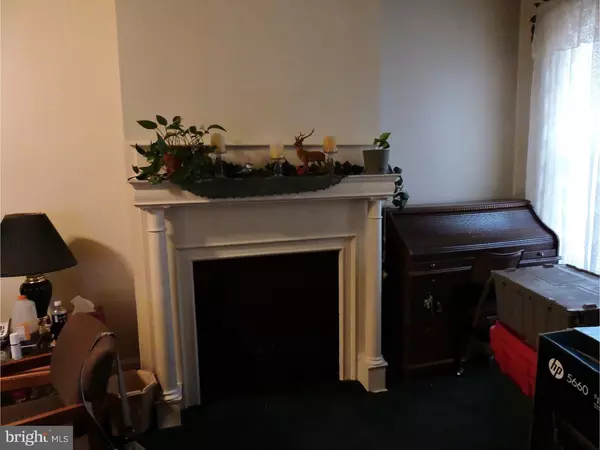$82,900
$81,900
1.2%For more information regarding the value of a property, please contact us for a free consultation.
3460 HELEN ST Philadelphia, PA 19134
3 Beds
1 Bath
1,208 SqFt
Key Details
Sold Price $82,900
Property Type Townhouse
Sub Type Interior Row/Townhouse
Listing Status Sold
Purchase Type For Sale
Square Footage 1,208 sqft
Price per Sqft $68
Subdivision Harrowgate
MLS Listing ID 1005729046
Sold Date 11/09/18
Style Straight Thru
Bedrooms 3
Full Baths 1
HOA Y/N N
Abv Grd Liv Area 1,208
Originating Board TREND
Annual Tax Amount $822
Tax Year 2018
Lot Size 1,118 Sqft
Acres 0.03
Lot Dimensions 14X78
Property Description
Welcome Home! Large well maintained home with a nice size rear yard. Enter via ceramic tile foyer into double sized living room with mantle and light fixture at stair post leading to second floor. Also in living room is a window A/C unit. Original Beveled glass doors between living room and dining room. Dining room leads to eat in kitchen with exit to rear yard. Basement: Newer heater in 2016; new sewer line to street in 2017 and gas water heater. Basement runs the length of the home and has separate rear storage. (Original oil tank not being removed). Second Floor features 3 bedrooms with new carpeting and hall bath. A Rubber Roof was installed in 2007. Home is being sold in "as is" condition. Washer Dryer and Refrigerator are negotiable. Close to schools, shopping and transportation.
Location
State PA
County Philadelphia
Area 19134 (19134)
Zoning RM1
Rooms
Other Rooms Living Room, Dining Room, Primary Bedroom, Bedroom 2, Kitchen, Bedroom 1
Basement Full, Unfinished
Interior
Interior Features Kitchen - Eat-In
Hot Water Natural Gas
Heating Gas, Forced Air
Cooling Wall Unit
Flooring Fully Carpeted
Fireplace N
Heat Source Natural Gas
Laundry Basement
Exterior
Water Access N
Roof Type Flat
Accessibility None
Garage N
Building
Lot Description Rear Yard
Story 2
Foundation Stone
Sewer Public Sewer
Water Public
Architectural Style Straight Thru
Level or Stories 2
Additional Building Above Grade
New Construction N
Schools
School District The School District Of Philadelphia
Others
Senior Community No
Tax ID 452355700
Ownership Fee Simple
Acceptable Financing Conventional, VA, FHA 203(b)
Listing Terms Conventional, VA, FHA 203(b)
Financing Conventional,VA,FHA 203(b)
Read Less
Want to know what your home might be worth? Contact us for a FREE valuation!

Our team is ready to help you sell your home for the highest possible price ASAP

Bought with Michael P Cohen • KW Philly

GET MORE INFORMATION





