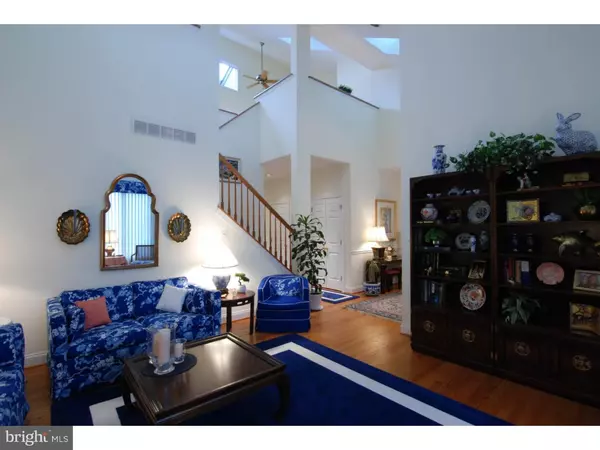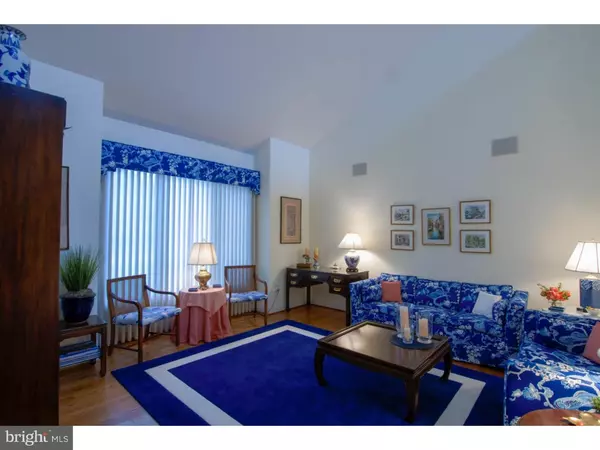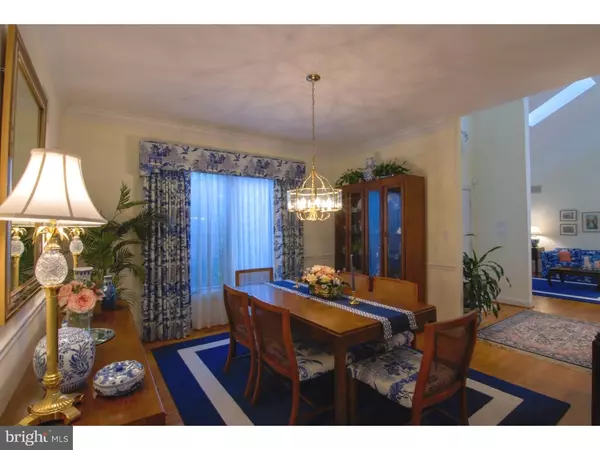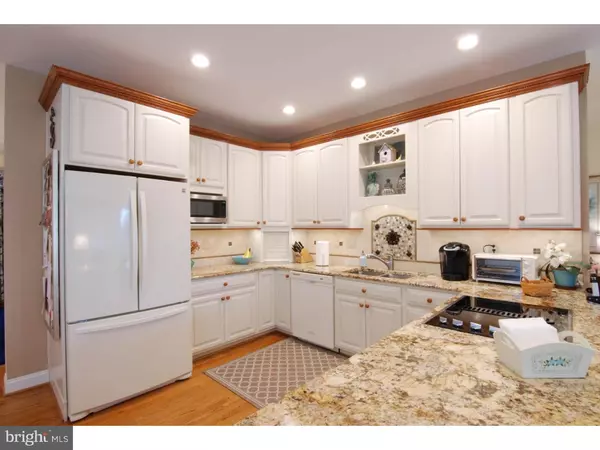$495,000
$510,000
2.9%For more information regarding the value of a property, please contact us for a free consultation.
103 DOWNS DR Wilmington, DE 19807
3 Beds
4 Baths
3,350 SqFt
Key Details
Sold Price $495,000
Property Type Single Family Home
Sub Type Twin/Semi-Detached
Listing Status Sold
Purchase Type For Sale
Square Footage 3,350 sqft
Price per Sqft $147
Subdivision Limerick
MLS Listing ID 1003796950
Sold Date 11/27/18
Style Contemporary
Bedrooms 3
Full Baths 3
Half Baths 1
HOA Fees $25/ann
HOA Y/N Y
Abv Grd Liv Area 3,350
Originating Board TREND
Year Built 2001
Annual Tax Amount $5,456
Tax Year 2017
Lot Size 6,970 Sqft
Acres 0.16
Lot Dimensions 55X130
Property Description
"Great curb appeal" is the first thing you'll think when you see your new home! As you walk in the door you will notice soaring ceilings and light-filled rooms enhancing the meticulously maintained and updated home. The open floor plan with first-floor site-finished wood floors "says let me see more". The kitchen was updated in 2015 with new back splash, granite counter tops, updated appliances (including a double oven) and some new cabinets. The family room features a wood-burning fireplace, gorgeous built-ins and wet-bar. The original owners also updated the master bath in 2015 and it includes a separate shower and tub as well as double sinks and beautiful cabinetry for lots of storage. There are 3 closets in the master bedroom for plenty of storage. Both the family room and master bedroom have sliding doors that lead to an expansive deck for outdoor enjoyment. The deck features a "Sunsetter" remote-controlled awning to add cool shade when needed. Upstairs you will find two spacious bedrooms, a full bath and loft area. One-floor living is certainly possible in this twin home! However, the finished basement adds usable space with a den, bedroom, full bath, and "exercise" room and large storage room. The basement also has a sliding door to a stone patio. Another item of note is that the first floor ceilings are 9' high (some properties in the neighborhood have 8' ceilings). While the current energy efficient heat-pump is only 18 months old, Delmarva Power is in the process of installing natural gas lines to the neighborhood and the sellers have paid the cost of bringing it directly to the house for future use! Make your appointment today so you can make this house your new home!
Location
State DE
County New Castle
Area Hockssn/Greenvl/Centrvl (30902)
Zoning NCPUD
Rooms
Other Rooms Living Room, Dining Room, Primary Bedroom, Bedroom 2, Kitchen, Family Room, Bedroom 1, Laundry, Other
Basement Full, Outside Entrance
Interior
Interior Features Primary Bath(s), Kitchen - Island, Butlers Pantry, Wet/Dry Bar, Breakfast Area
Hot Water Electric
Heating Heat Pump - Electric BackUp, Forced Air
Cooling Central A/C
Flooring Wood, Fully Carpeted, Tile/Brick
Fireplaces Number 1
Fireplaces Type Brick
Equipment Oven - Self Cleaning, Dishwasher, Disposal
Fireplace Y
Appliance Oven - Self Cleaning, Dishwasher, Disposal
Laundry Main Floor
Exterior
Exterior Feature Deck(s)
Garage Spaces 4.0
Utilities Available Cable TV
Water Access N
Roof Type Shingle
Accessibility None
Porch Deck(s)
Attached Garage 2
Total Parking Spaces 4
Garage Y
Building
Story 2
Sewer Public Sewer
Water Public
Architectural Style Contemporary
Level or Stories 2
Additional Building Above Grade
Structure Type Cathedral Ceilings,9'+ Ceilings
New Construction N
Schools
Elementary Schools Marbrook
Middle Schools Alexis I. Du Pont
High Schools Alexis I. Dupont
School District Red Clay Consolidated
Others
Senior Community No
Tax ID 07-032.10-100
Ownership Fee Simple
Read Less
Want to know what your home might be worth? Contact us for a FREE valuation!

Our team is ready to help you sell your home for the highest possible price ASAP

Bought with Stephen J Mottola • Long & Foster Real Estate, Inc.

GET MORE INFORMATION





