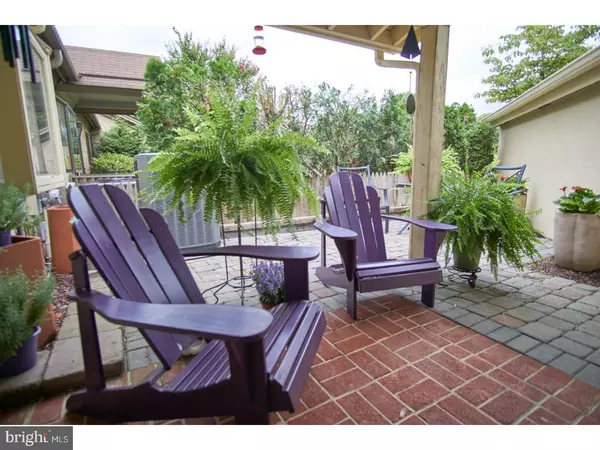$415,000
$439,900
5.7%For more information regarding the value of a property, please contact us for a free consultation.
12 RINGFIELD RD Chadds Ford, PA 19317
3 Beds
3 Baths
2,160 SqFt
Key Details
Sold Price $415,000
Property Type Townhouse
Sub Type Interior Row/Townhouse
Listing Status Sold
Purchase Type For Sale
Square Footage 2,160 sqft
Price per Sqft $192
Subdivision Ringfield
MLS Listing ID 1002106068
Sold Date 12/07/18
Style Carriage House,Contemporary
Bedrooms 3
Full Baths 3
HOA Fees $200/mo
HOA Y/N Y
Abv Grd Liv Area 2,160
Originating Board TREND
Year Built 1976
Annual Tax Amount $6,110
Tax Year 2018
Lot Size 0.252 Acres
Acres 0.25
Lot Dimensions 0 X 0
Property Description
A very RARE find in Chadds Ford, this charming home in Ringfield 2 offers a beautiful, sylvan country setting yet is very close to major shopping centers, with easy access to major roads and all the many amenities the Brandywine Valley has to offer. Enter the home through a private and charming courtyard. Inside you will find an open floor plan that includes a Foyer with parquet flooring, an updated Kitchen with island, a Dining Area and Living Room that opens to a wonderful Sunroom and leads to the deck. The first floor also has a spacious Master Bedroom suite with an appealing walk-in closet. There is also a full bath and 2nd bedroom on this level that could be used as a den or study. The full daylight lower level has a great family room and a 2nd Sunroom as well as another Master Bedroom Suite and a great storage and laundry area. Come and visit this special home and appreciate the beautiful surroundings that will charm you from the moment you arrive.
Location
State PA
County Delaware
Area Chadds Ford Twp (10404)
Zoning RESI
Rooms
Other Rooms Living Room, Dining Room, Primary Bedroom, Bedroom 2, Kitchen, Family Room, Bedroom 1, Laundry
Basement Full, Fully Finished
Interior
Interior Features Primary Bath(s), Kitchen - Island, Skylight(s), Breakfast Area
Hot Water Electric
Heating Electric, Heat Pump - Electric BackUp, Forced Air
Cooling Central A/C
Flooring Wood, Fully Carpeted, Tile/Brick
Fireplaces Number 1
Fireplaces Type Stone
Equipment Dishwasher
Fireplace Y
Appliance Dishwasher
Heat Source Electric
Laundry Lower Floor
Exterior
Exterior Feature Deck(s), Patio(s)
Garage Spaces 5.0
Water Access N
Roof Type Pitched
Accessibility None
Porch Deck(s), Patio(s)
Total Parking Spaces 5
Garage Y
Building
Lot Description Level
Story 1
Foundation Concrete Perimeter
Sewer Community Septic Tank, Private Septic Tank
Water Private/Community Water
Architectural Style Carriage House, Contemporary
Level or Stories 1
Additional Building Above Grade
Structure Type Cathedral Ceilings
New Construction N
Others
Senior Community No
Tax ID 04-00-00261-13
Ownership Condominium
Read Less
Want to know what your home might be worth? Contact us for a FREE valuation!

Our team is ready to help you sell your home for the highest possible price ASAP

Bought with Mary Pat McCarthy • Long & Foster Real Estate, Inc.

GET MORE INFORMATION





