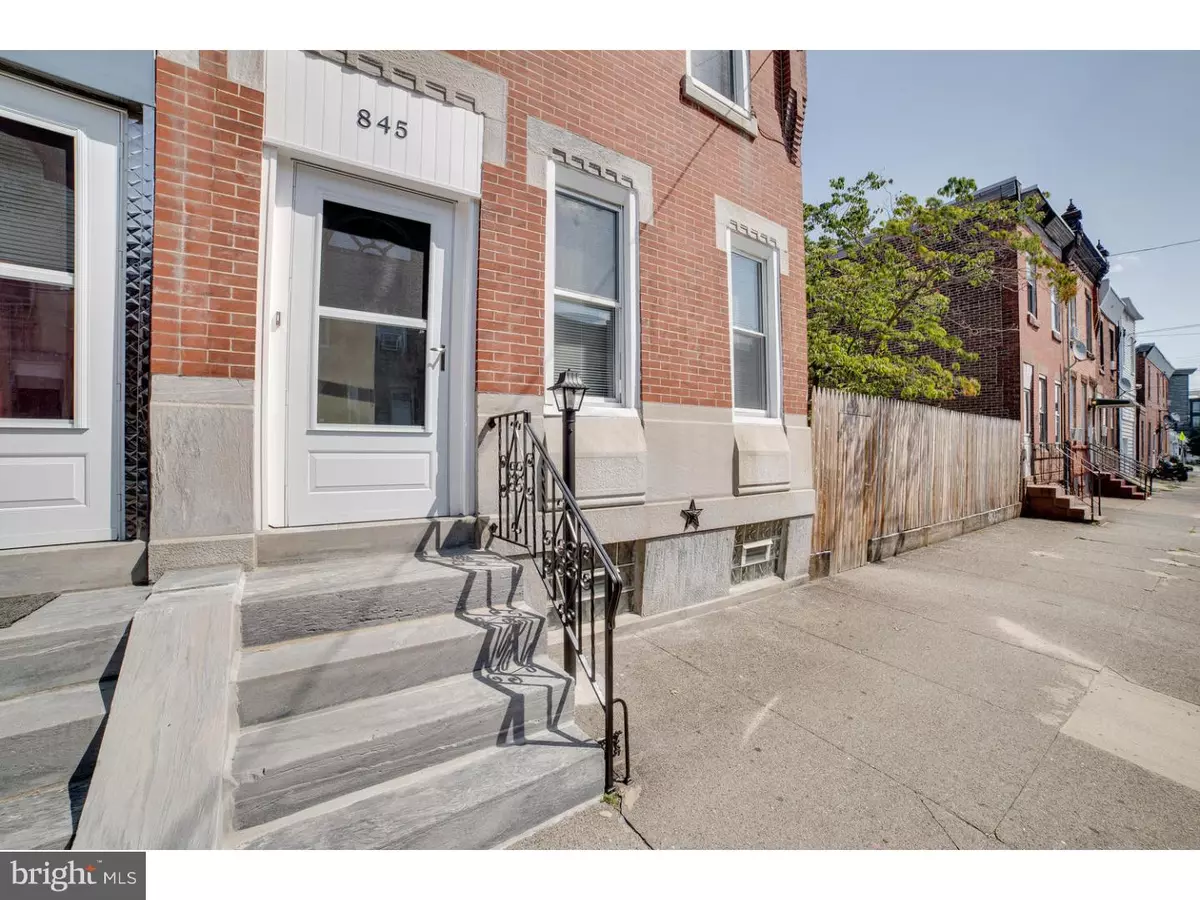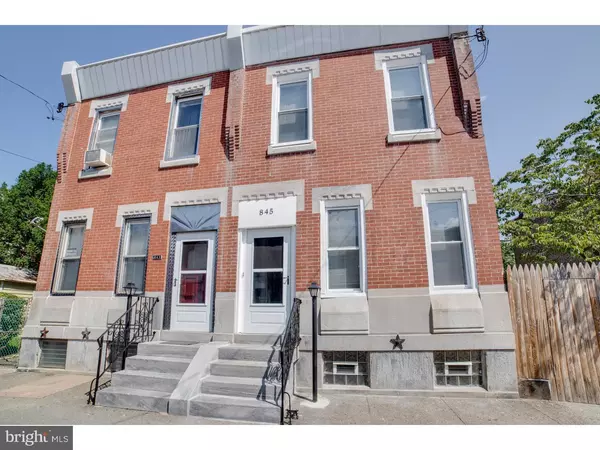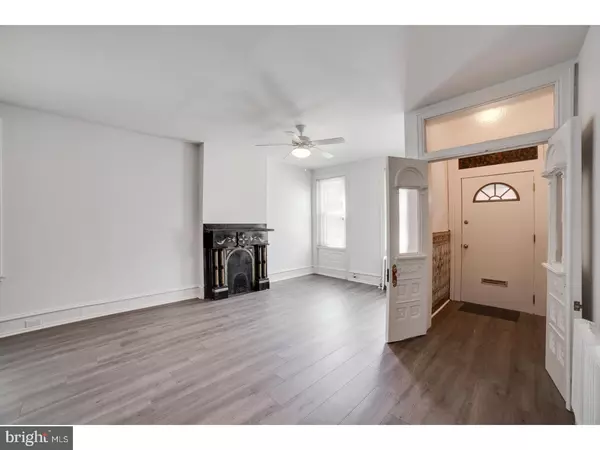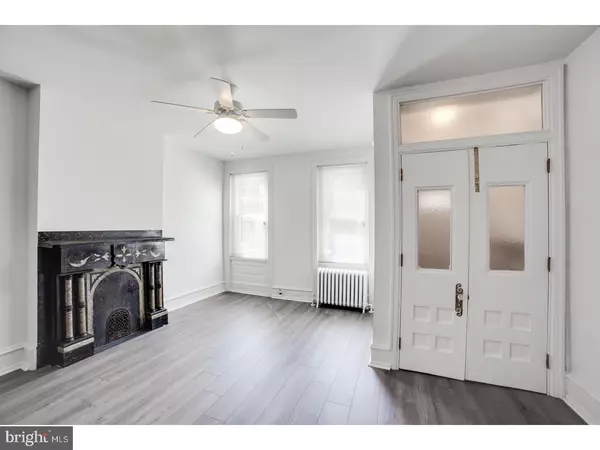$139,900
$139,900
For more information regarding the value of a property, please contact us for a free consultation.
845 E ONTARIO ST Philadelphia, PA 19134
3 Beds
1 Bath
1,200 SqFt
Key Details
Sold Price $139,900
Property Type Single Family Home
Sub Type Twin/Semi-Detached
Listing Status Sold
Purchase Type For Sale
Square Footage 1,200 sqft
Price per Sqft $116
Subdivision Harrowgate
MLS Listing ID 1001758200
Sold Date 12/07/18
Style Colonial,Straight Thru
Bedrooms 3
Full Baths 1
HOA Y/N N
Abv Grd Liv Area 1,200
Originating Board TREND
Year Built 1920
Annual Tax Amount $742
Tax Year 2018
Lot Size 1,125 Sqft
Acres 0.03
Lot Dimensions 15X75
Property Description
ALL WHO WANT HAVE THEIR OWN PRIVATE SHOWING, YOU GOT IT! text/call me 2158282145 I hear what buyers are saying.. If you have an agent bring their card and if you do not no worries, my pleasure to help you too Great Opportunity for a residential home w beautified house & backyard space. Also a great opportunity for a investors/developers to build on two lots with separate tax id's and their own deeds.So much to offer! * Tax id #331168900 property one of three: Newly modernized dream twin house showing the original charm of Olde Philadelphia. colonial doors into the spacious great room, large dining room with chair rails, kitchen with brand new quality cabinets & brand new stainless-steel appliances. Door off the kitchen leading to enclosed outdoor porch. New fence and shed at the back of the yards. Inside **staircase with its original woodwork to the 2nd floor with a wide hallway **Upstairs- Three spacious bedrooms & a full bathroom(tub/shower and new vanity& toilet), plus hallway closet. Master bedroom, with plenty of natural light & a large closet.Two additional bedrooms very spacious, include large windows & closets **Full basement includes high ceiling very large space, it has been freshly painted & includes newer washer and dryer. ** Additional new items: Electrical panel, inter-connected smoke detectors,light fixture with LED lights, living room & porch ceiling fans, hot water heater, Sump Pump, all storm doors & Blinds. Outside: **Tax id # 331169000 Lot two of three: part of lot furnishes wheelchair Accessibility ramp attached to house. **Tax id # 331169100 lot three of three: Currently there is an above ground pool with maintained landscaping. This charming,twin house is centrally located close to public transportation & I-95.
Location
State PA
County Philadelphia
Area 19134 (19134)
Zoning RSA5
Direction Northeast
Rooms
Other Rooms Living Room, Dining Room, Primary Bedroom, Bedroom 2, Kitchen, Family Room, Bedroom 1, Laundry, Other
Basement Full, Unfinished
Interior
Hot Water Natural Gas
Heating Gas
Cooling None
Flooring Wood
Fireplace N
Heat Source Natural Gas
Laundry Basement
Exterior
Pool Above Ground
Water Access N
Accessibility None
Garage N
Building
Lot Description Rear Yard, SideYard(s)
Story 2
Sewer Public Sewer
Water Public
Architectural Style Colonial, Straight Thru
Level or Stories 2
Additional Building Above Grade
New Construction N
Schools
School District The School District Of Philadelphia
Others
Senior Community No
Tax ID 331168900
Ownership Fee Simple
Read Less
Want to know what your home might be worth? Contact us for a FREE valuation!

Our team is ready to help you sell your home for the highest possible price ASAP

Bought with Lisa A Harrington • Keller Williams Real Estate Tri-County

GET MORE INFORMATION





