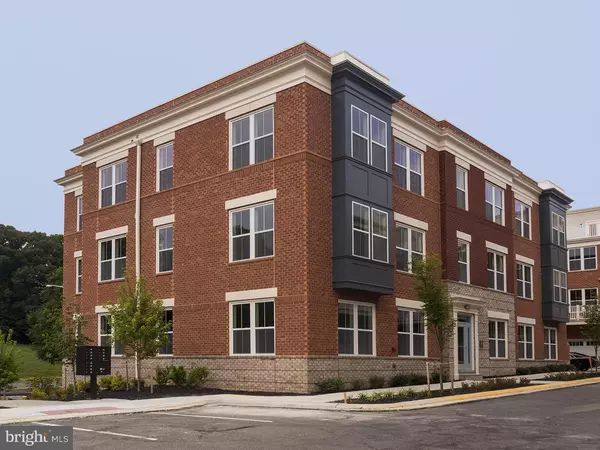$514,900
$514,990
For more information regarding the value of a property, please contact us for a free consultation.
1951 RESTON VALLEY WAY #4 Reston, VA 20191
2 Beds
2 Baths
1,230 SqFt
Key Details
Sold Price $514,900
Property Type Condo
Sub Type Condo/Co-op
Listing Status Sold
Purchase Type For Sale
Square Footage 1,230 sqft
Price per Sqft $418
Subdivision Sunrise Square
MLS Listing ID 1001996462
Sold Date 12/07/18
Style Contemporary
Bedrooms 2
Full Baths 2
Condo Fees $385/mo
HOA Y/N Y
Abv Grd Liv Area 1,230
Originating Board MRIS
Year Built 2018
Annual Tax Amount $2
Tax Year 2017
Property Description
MOVE-IN READY! SEKAS HOMES PRESENTS SUNRISE SQUARE IN RESTON, VA. FEATURING A 10 UNIT ELEVATOR CONDOMINIUM BUILDING IN THE HEART OF RESTON. ASK $5000 TOWARD CLOSING COSTS CONTRIBUTION WHEN PREFERRED LENDER IS USED. CLOSEBY RTC! LESS THAN 1 MILE TO WIEHLE-RESTON METRO. 2 BEDROOM & 2 FULL BATHS. 2 ASSIGNED PARKING SPACES, 9' CEILINGS, GOURMET KITCHEN, LARGE SEPARATE STORAGE UNIT FOR EACH UNIT.
Location
State VA
County Fairfax
Zoning RES
Rooms
Main Level Bedrooms 2
Interior
Interior Features Combination Kitchen/Living, Floor Plan - Open
Hot Water Electric
Heating Energy Star Heating System
Cooling Programmable Thermostat, Energy Star Cooling System
Equipment ENERGY STAR Dishwasher, ENERGY STAR Refrigerator, Icemaker, Microwave, Oven/Range - Gas
Fireplace N
Window Features Low-E,ENERGY STAR Qualified,Double Pane,Screens
Appliance ENERGY STAR Dishwasher, ENERGY STAR Refrigerator, Icemaker, Microwave, Oven/Range - Gas
Heat Source Natural Gas
Exterior
Community Features Covenants, Elevator Use, Pets - Allowed, Parking
Amenities Available Common Grounds, Elevator, Extra Storage, Jog/Walk Path, Picnic Area, Reserved/Assigned Parking
Water Access N
Roof Type Rubber
Accessibility Elevator
Garage N
Building
Story 1
Unit Features Garden 1 - 4 Floors
Foundation Concrete Perimeter
Sewer Public Sewer
Water Public
Architectural Style Contemporary
Level or Stories 1
Additional Building Above Grade
Structure Type 9'+ Ceilings
New Construction Y
Schools
Elementary Schools Sunrise Valley
High Schools South Lakes
School District Fairfax County Public Schools
Others
HOA Fee Include Lawn Maintenance,Management,Insurance
Senior Community No
Tax ID TBD
Ownership Condominium
Security Features Motion Detectors,Sprinkler System - Indoor,Carbon Monoxide Detector(s),Smoke Detector,Security System
Special Listing Condition Standard
Read Less
Want to know what your home might be worth? Contact us for a FREE valuation!

Our team is ready to help you sell your home for the highest possible price ASAP

Bought with Jon Robert Appleman • Berkshire Hathaway HomeServices PenFed Realty

GET MORE INFORMATION




