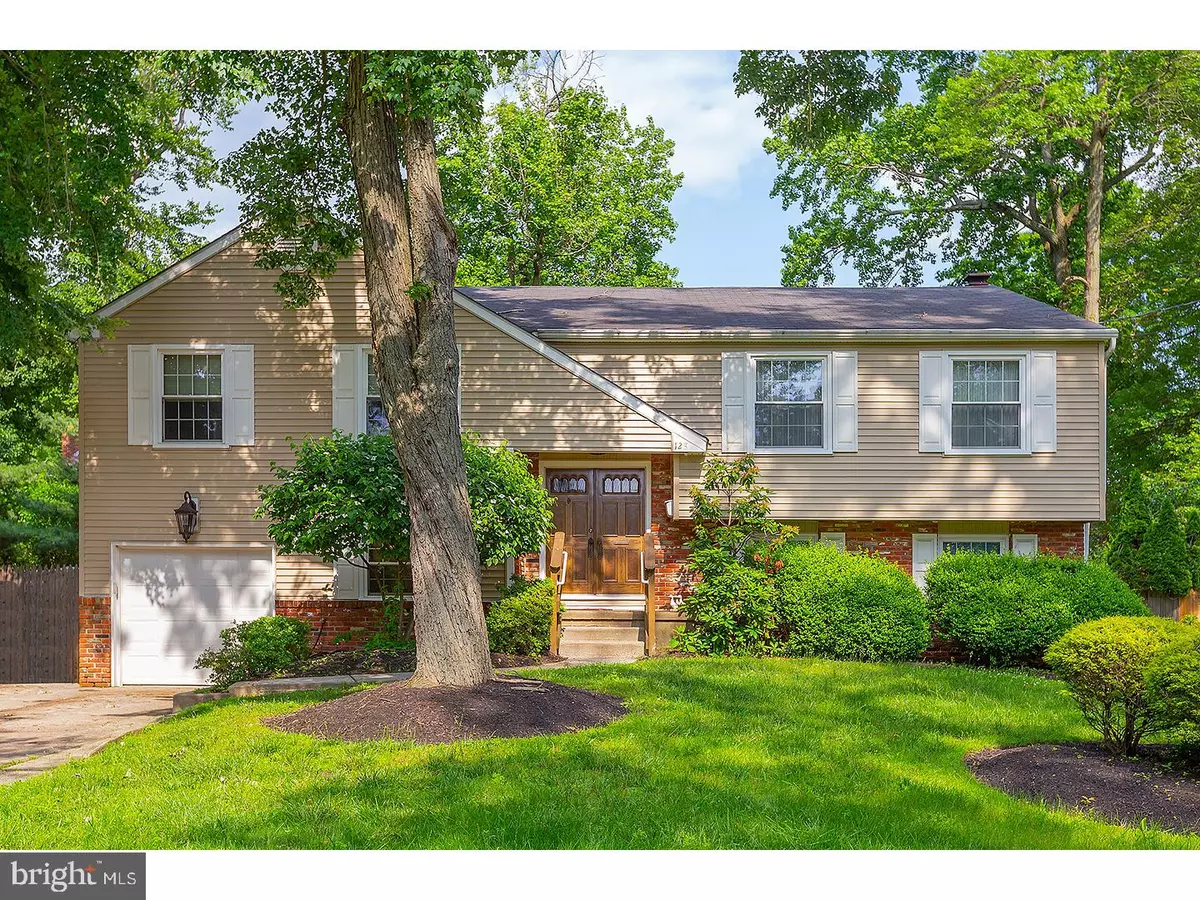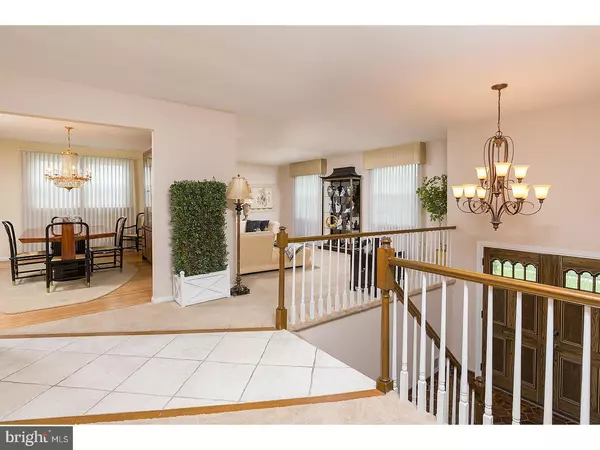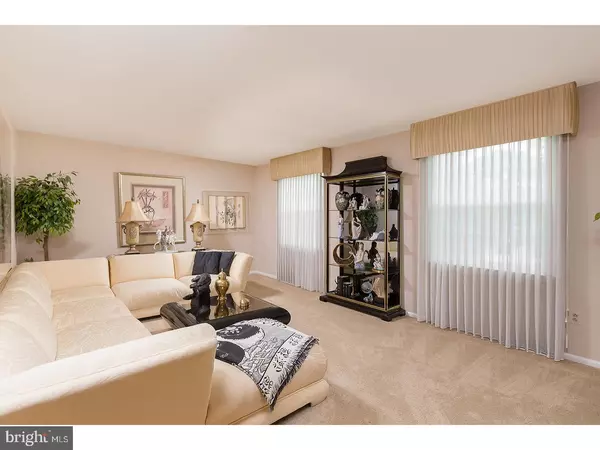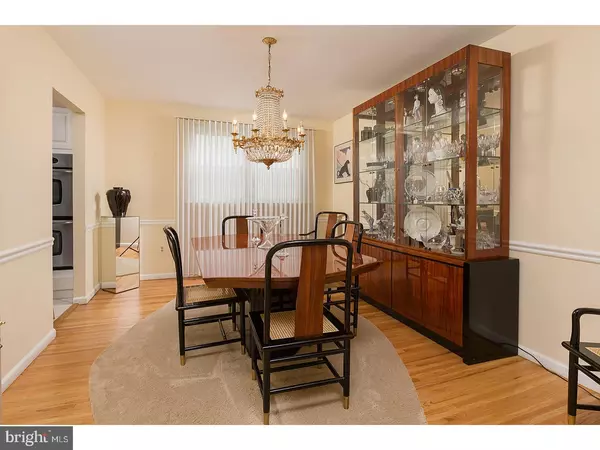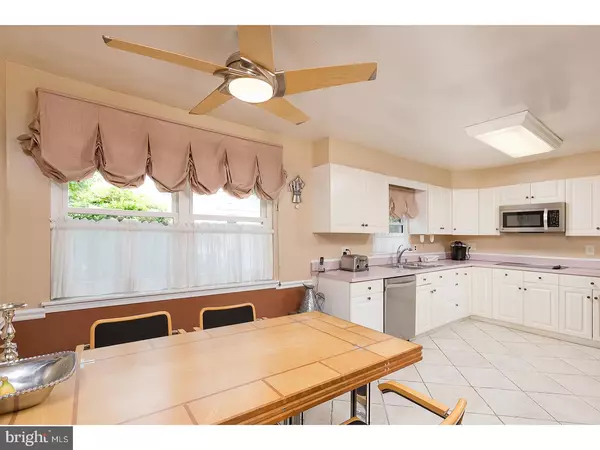$279,000
$295,000
5.4%For more information regarding the value of a property, please contact us for a free consultation.
128 GREEN VALE RD Cherry Hill, NJ 08034
4 Beds
3 Baths
3,074 SqFt
Key Details
Sold Price $279,000
Property Type Single Family Home
Sub Type Detached
Listing Status Sold
Purchase Type For Sale
Square Footage 3,074 sqft
Price per Sqft $90
Subdivision Northwoods
MLS Listing ID 1001807020
Sold Date 12/14/18
Style Traditional,Bi-level
Bedrooms 4
Full Baths 2
Half Baths 1
HOA Y/N N
Abv Grd Liv Area 3,074
Originating Board TREND
Year Built 1965
Annual Tax Amount $10,151
Tax Year 2018
Lot Size 8,625 Sqft
Acres 0.2
Lot Dimensions 75X115
Property Description
Rarely does a spacious bilevel home in Northwoods like this one hit the real estate market. Inviting two story foyer leads the way. Upper level of the home has a nice floor plan. The eat in kitchen has stainless steel appliances, pantry, cooktop plus double ovens. A wonderful place to enjoy a home cooked meal. Off of the kitchen is the dining room with lovely hardwood floors. Spacious living room great for entertaining. Master suite features his and her closets plus full bathroom. Two additional bedrooms plus hall bath with two sinks and linen closet complete this level of the home. The lower level has a massive family room (brand new carpets), beautiful brick fireplace plus wet bar area. What a great place to relax at the end of the day with a glass of wine, watch tv, read a good book?. you name it. There is an additional bedroom, study, powder room and large mudroom/laundry room on this level. Sliders off of the family room lead you to a concrete patio where you can put out a chair or two and enjoy the fresh air. I forgot to mention there is a one car garage, hardwood floors, recessed lights, ceiling fans, best yet - the big ticket items have been replaced. Heat /air conditioning are approximately 7 years old and the hot water heater is approximately a year old. Washer, dryer and refrigerator are staying. Easy access to major roadways whether you are going to Philadelphia, Jersey Shore or New York. Award winning Cherry Hill School System. A wonderful place to call home!
Location
State NJ
County Camden
Area Cherry Hill Twp (20409)
Zoning RES
Rooms
Other Rooms Living Room, Dining Room, Primary Bedroom, Bedroom 2, Bedroom 3, Kitchen, Family Room, Bedroom 1, Laundry, Other, Attic
Interior
Interior Features Primary Bath(s), Butlers Pantry, Ceiling Fan(s), Wet/Dry Bar, Stall Shower, Kitchen - Eat-In
Hot Water Electric
Heating Gas
Cooling Central A/C
Flooring Wood, Fully Carpeted, Tile/Brick
Fireplaces Number 1
Fireplaces Type Brick
Equipment Cooktop, Oven - Wall, Oven - Double, Dishwasher, Refrigerator, Disposal
Fireplace Y
Appliance Cooktop, Oven - Wall, Oven - Double, Dishwasher, Refrigerator, Disposal
Heat Source Natural Gas
Laundry Lower Floor
Exterior
Exterior Feature Patio(s)
Parking Features Inside Access, Garage Door Opener
Garage Spaces 4.0
Utilities Available Cable TV
Water Access N
Roof Type Pitched,Shingle
Accessibility None
Porch Patio(s)
Attached Garage 1
Total Parking Spaces 4
Garage Y
Building
Lot Description Open, Front Yard, Rear Yard
Sewer Public Sewer
Water Public
Architectural Style Traditional, Bi-level
Additional Building Above Grade
Structure Type 9'+ Ceilings,High
New Construction N
Schools
School District Cherry Hill Township Public Schools
Others
Senior Community No
Tax ID 09-00462 04-00014
Ownership Fee Simple
Acceptable Financing Conventional, VA, FHA 203(b)
Listing Terms Conventional, VA, FHA 203(b)
Financing Conventional,VA,FHA 203(b)
Read Less
Want to know what your home might be worth? Contact us for a FREE valuation!

Our team is ready to help you sell your home for the highest possible price ASAP

Bought with Donald L Smack • Century 21 Reilly Realtors

GET MORE INFORMATION

