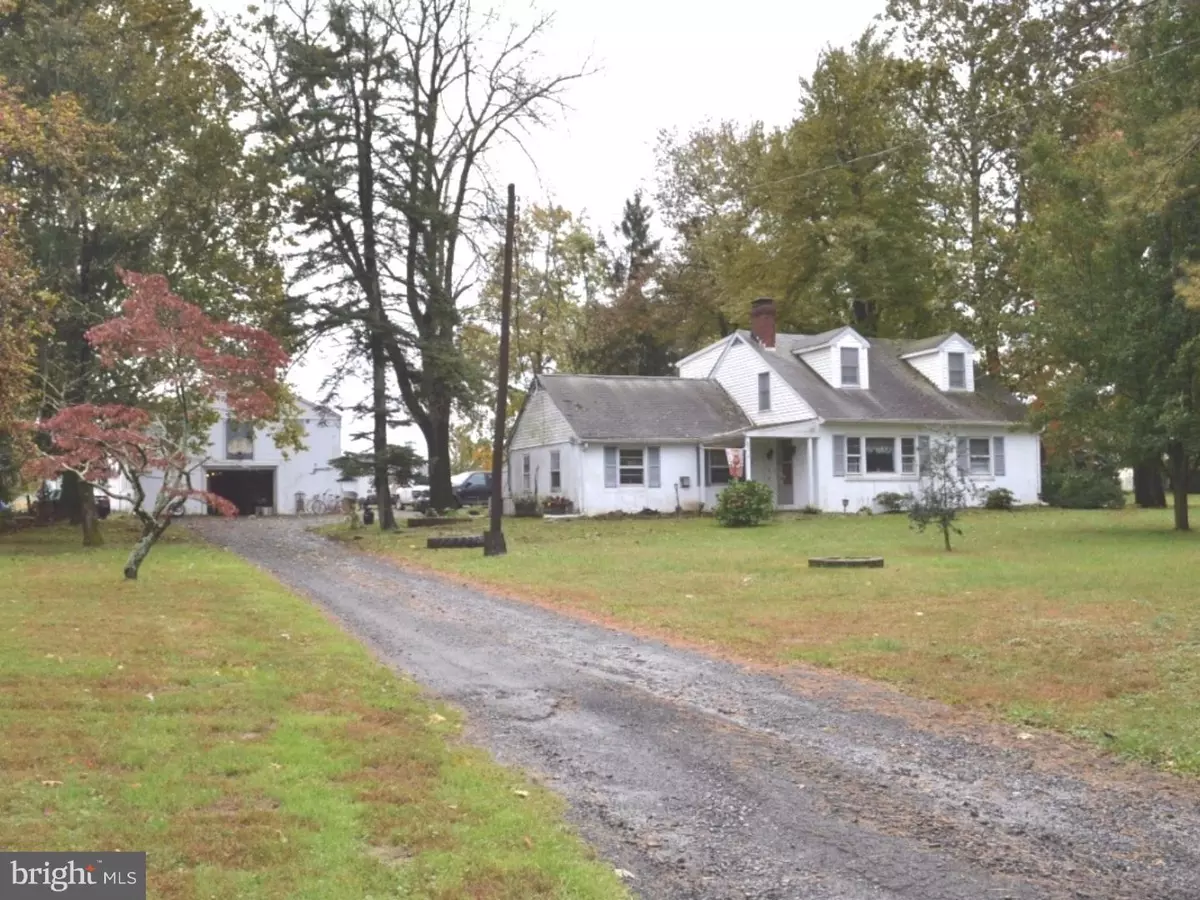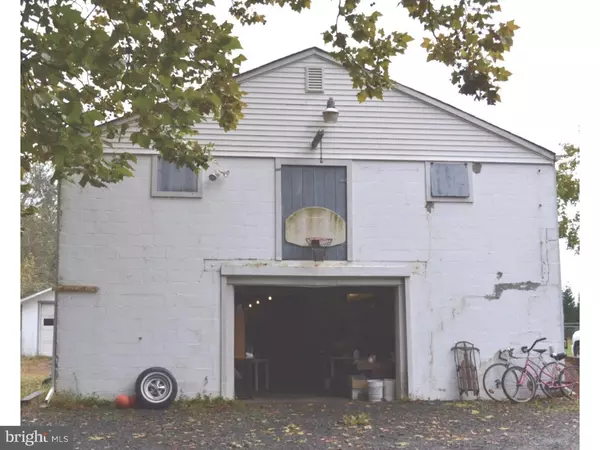$293,000
$295,000
0.7%For more information regarding the value of a property, please contact us for a free consultation.
771 UPPER STATE RD Chalfont, PA 18914
3 Beds
2 Baths
1,698 SqFt
Key Details
Sold Price $293,000
Property Type Single Family Home
Sub Type Detached
Listing Status Sold
Purchase Type For Sale
Square Footage 1,698 sqft
Price per Sqft $172
Subdivision Whisper Ridge S
MLS Listing ID 1010009612
Sold Date 12/14/18
Style Cape Cod
Bedrooms 3
Full Baths 2
HOA Y/N N
Abv Grd Liv Area 1,698
Originating Board TREND
Year Built 1954
Annual Tax Amount $5,960
Tax Year 2018
Lot Size 1.435 Acres
Acres 1.44
Lot Dimensions 349.84X182.10
Property Description
Great Buy in Todays Market especially in Central Bucks Schools. Lovely home on property lined with large trees for privacy. Home offers eat in kitchen, formal living room with brick fireplace, huge master suite with full bath includes his and her closets. Multiple heating options, central air and an in ground pool for summer enjoyment. Barn converted to 2 garage garage complete with shop and huge man cave/storage in loft. In addition there is a shed that can house two more cars and has been rented in the past for additional income. In the event of a power outage there is also a public water backup sump pump, so your basement is nice and dry no matter conditions. Also, Way too much storage to even mention. Take your time viewing this gem as there is very little left forgotten.
Location
State PA
County Bucks
Area Warrington Twp (10150)
Zoning R1
Direction North
Rooms
Other Rooms Living Room, Primary Bedroom, Bedroom 2, Kitchen, Family Room, Bedroom 1, Attic
Basement Full, Unfinished
Interior
Interior Features Kitchen - Island, Kitchen - Eat-In
Hot Water Electric
Heating Oil, Electric, Hot Water
Cooling Central A/C
Flooring Fully Carpeted, Vinyl
Fireplaces Number 1
Fireplaces Type Brick
Fireplace Y
Window Features Bay/Bow
Heat Source Oil, Electric
Laundry Main Floor
Exterior
Exterior Feature Patio(s), Porch(es)
Garage Spaces 7.0
Fence Other
Pool In Ground
Water Access N
Roof Type Shingle
Accessibility None
Porch Patio(s), Porch(es)
Total Parking Spaces 7
Garage Y
Building
Lot Description Front Yard, Rear Yard
Story 1.5
Foundation Brick/Mortar
Sewer Public Sewer
Water Public
Architectural Style Cape Cod
Level or Stories 1.5
Additional Building Above Grade
New Construction N
Schools
School District Central Bucks
Others
Senior Community No
Tax ID 50-002-031
Ownership Fee Simple
Acceptable Financing Conventional, VA, FHA 203(b), USDA
Listing Terms Conventional, VA, FHA 203(b), USDA
Financing Conventional,VA,FHA 203(b),USDA
Read Less
Want to know what your home might be worth? Contact us for a FREE valuation!

Our team is ready to help you sell your home for the highest possible price ASAP

Bought with James C Finn • Coldwell Banker Hearthside-Lahaska

GET MORE INFORMATION





