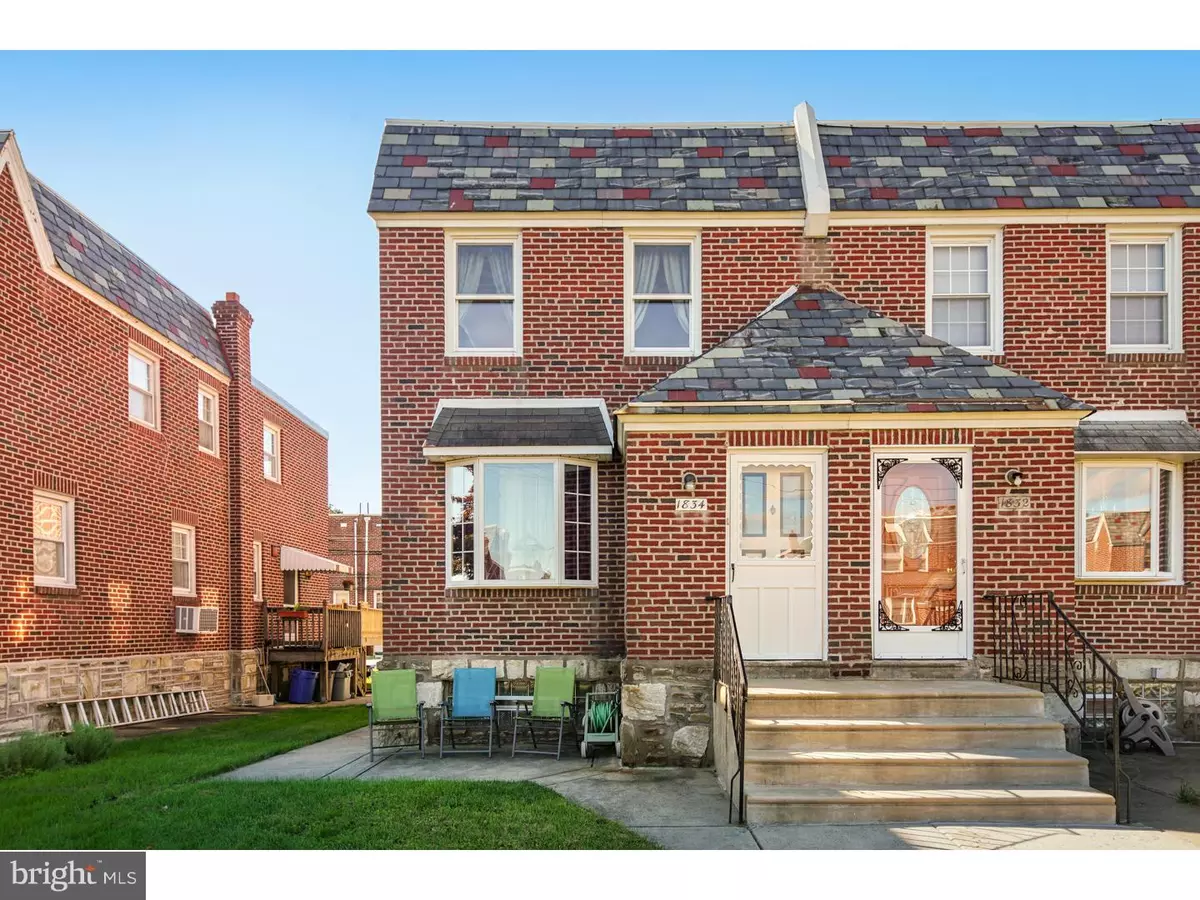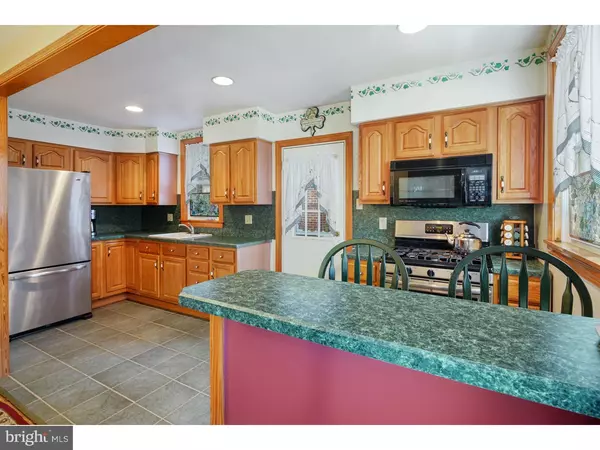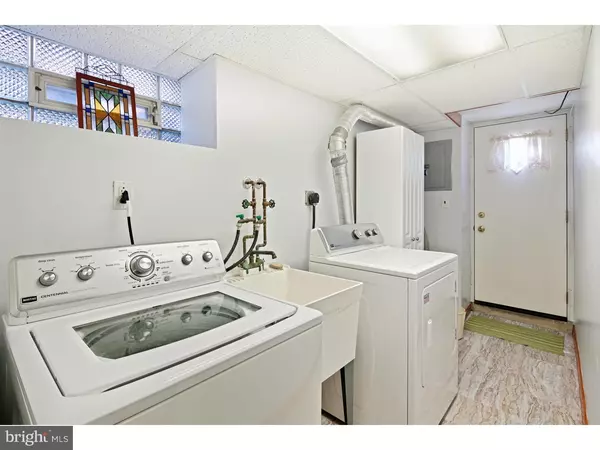$200,000
$194,900
2.6%For more information regarding the value of a property, please contact us for a free consultation.
1834 BENSON ST Philadelphia, PA 19152
3 Beds
2 Baths
1,216 SqFt
Key Details
Sold Price $200,000
Property Type Single Family Home
Sub Type Twin/Semi-Detached
Listing Status Sold
Purchase Type For Sale
Square Footage 1,216 sqft
Price per Sqft $164
Subdivision Bells Corner
MLS Listing ID 1009998838
Sold Date 12/17/18
Style AirLite
Bedrooms 3
Full Baths 1
Half Baths 1
HOA Y/N N
Abv Grd Liv Area 1,216
Originating Board TREND
Year Built 1960
Annual Tax Amount $2,269
Tax Year 2018
Lot Size 2,441 Sqft
Acres 0.06
Lot Dimensions 24X100
Property Description
***Edit: Homeowner instructed me to allow appointments up to Monday 10/29 at 4:00 PM.*** Welcome to this meticulously cared for twin-home (second owner) with hardwood flooring, expanded basement and gorgeous solid wood 6 panel doors! Comfort embraces as you enter this bright airlite and notice the kitchen has been updated with breakfast bar that opens to the dining room. New owner will get to enjoy the additional living space in basement that accesses laundry room equipped with metal door (kitchen & basement) and storm doors, this leads to driveway/garage in rear. Wide hallway on the upper level boast 3 bedrooms, closet space, warmth for a good-nights rest and newly coated roof for peace of mind. Interest rates on a rise combined with LOW inventory houses are selling FAST, don't delay and schedule your appointment today!
Location
State PA
County Philadelphia
Area 19152 (19152)
Zoning RSA3
Rooms
Other Rooms Living Room, Dining Room, Primary Bedroom, Bedroom 2, Kitchen, Family Room, Bedroom 1, Laundry
Basement Full
Interior
Interior Features Ceiling Fan(s), Breakfast Area
Hot Water Natural Gas
Heating Gas, Hot Water
Cooling Wall Unit
Flooring Wood
Fireplace N
Window Features Energy Efficient,Replacement
Heat Source Natural Gas
Laundry Basement
Exterior
Garage Spaces 1.0
Utilities Available Cable TV
Water Access N
Accessibility None
Attached Garage 1
Total Parking Spaces 1
Garage Y
Building
Lot Description Front Yard, SideYard(s)
Story 2
Sewer Public Sewer
Water Public
Architectural Style AirLite
Level or Stories 2
Additional Building Above Grade
New Construction N
Schools
School District The School District Of Philadelphia
Others
Senior Community No
Tax ID 562129700
Ownership Fee Simple
Read Less
Want to know what your home might be worth? Contact us for a FREE valuation!

Our team is ready to help you sell your home for the highest possible price ASAP

Bought with Jenna L Gudusky • Keller Williams Real Estate-Langhorne

GET MORE INFORMATION





