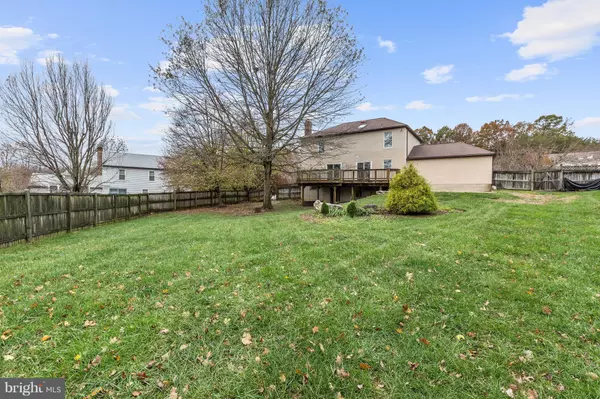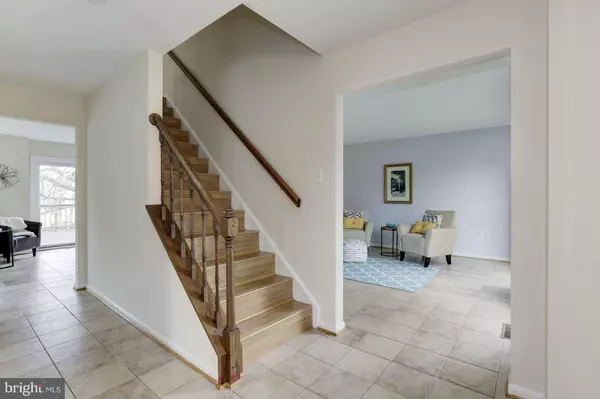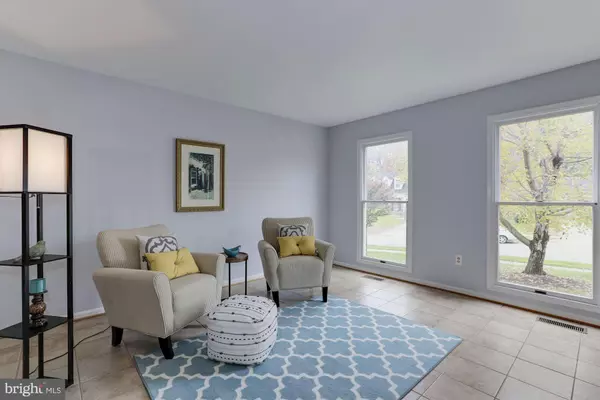$410,000
$410,000
For more information regarding the value of a property, please contact us for a free consultation.
3832 SUNFLOWER CIR Bowie, MD 20721
4 Beds
4 Baths
3,150 SqFt
Key Details
Sold Price $410,000
Property Type Single Family Home
Sub Type Detached
Listing Status Sold
Purchase Type For Sale
Square Footage 3,150 sqft
Price per Sqft $130
Subdivision Clearfield Estates
MLS Listing ID MDPG101572
Sold Date 12/19/18
Style Colonial
Bedrooms 4
Full Baths 3
Half Baths 1
HOA Fees $17/ann
HOA Y/N Y
Abv Grd Liv Area 2,150
Originating Board BRIGHT
Year Built 1987
Annual Tax Amount $5,758
Tax Year 2018
Lot Size 0.375 Acres
Acres 0.38
Property Description
Original owners have beautifully maintained this lovely 4 bedroom, 3 full and one half bath Colonial in Clearview Estatesplat F! Custom touches and upgrades throughout to include low maintenance flooring on all three levels: main level ceramic tile, upper level Pergo and finished lower level vinyl tile. The main level formal living and dining rooms have floor to ceiling windows allowing for abundant natural light, the spacious eat-in kitchen with island has a solid surface GE Profile stove, GE Profile convection microwave and a French door refrigerator with bottom freezer. The main level family room with wood burning fireplace and custom built-in bookcases offers a sliding door to the exceptional composite deck which overlooks the GORGEOUS fenced rear yard with mature trees * Upper level master bedroom with walk-in closet, option for 2nd upper level laundry and simply STUNNING remodeled master bath with oversized shower and quartz counters with double sinks! 3 additional bedrooms and hall bath on upper level. The fully finished walkout lower level features a simply fabulous rec/game room, office or workout room, full bath and an exceptional storage area with high efficiency Whirlpool washer and dryers * Attached oversized (22x22) 2 car garage. The HUGE fenced rear yard of this home is truly one-of-a-kind for this neighborhood and can be enjoyed from the yard itself or the deck, large patio off of the rear of the garage or the custom paver patio under the deck with twin sitting walls. Professionally landscaped with boulder steps and river roc
Location
State MD
County Prince Georges
Zoning RR
Direction Southwest
Rooms
Other Rooms Living Room, Dining Room, Primary Bedroom, Bedroom 2, Bedroom 3, Bedroom 4, Kitchen, Game Room, Family Room, Foyer, Breakfast Room, Exercise Room, Storage Room, Bathroom 2, Primary Bathroom, Full Bath, Half Bath
Basement Connecting Stairway, Full, Heated, Improved, Fully Finished, Interior Access, Outside Entrance, Rear Entrance, Sump Pump, Walkout Level
Interior
Interior Features Breakfast Area, Built-Ins, Ceiling Fan(s), Dining Area, Family Room Off Kitchen, Floor Plan - Traditional, Formal/Separate Dining Room, Kitchen - Eat-In, Kitchen - Island, Kitchen - Table Space, Primary Bath(s), Pantry, Walk-in Closet(s), Attic, Attic/House Fan, Chair Railings, Crown Moldings, Recessed Lighting, Skylight(s)
Hot Water Natural Gas
Heating Central, Forced Air, Programmable Thermostat
Cooling Central A/C, Ceiling Fan(s), Programmable Thermostat
Flooring Ceramic Tile, Vinyl, Laminated
Fireplaces Number 1
Fireplaces Type Brick, Mantel(s), Screen
Equipment Built-In Microwave, Dishwasher, Disposal, Icemaker, Refrigerator, Dryer, Dryer - Electric, Exhaust Fan, Microwave, Oven - Self Cleaning, Oven - Single, Oven/Range - Electric, Stainless Steel Appliances, Stove, Washer, Water Heater
Furnishings No
Fireplace Y
Window Features Screens,Wood Frame,Skylights
Appliance Built-In Microwave, Dishwasher, Disposal, Icemaker, Refrigerator, Dryer, Dryer - Electric, Exhaust Fan, Microwave, Oven - Self Cleaning, Oven - Single, Oven/Range - Electric, Stainless Steel Appliances, Stove, Washer, Water Heater
Heat Source Natural Gas
Laundry Lower Floor, Upper Floor
Exterior
Exterior Feature Deck(s), Patio(s), Porch(es)
Parking Features Additional Storage Area, Built In, Garage - Front Entry, Garage Door Opener, Inside Access
Garage Spaces 8.0
Fence Wood, Rear
Utilities Available Cable TV, Phone, Under Ground
Amenities Available Other, Jog/Walk Path, Common Grounds
Water Access N
View Garden/Lawn
Roof Type Composite
Accessibility Other
Porch Deck(s), Patio(s), Porch(es)
Attached Garage 2
Total Parking Spaces 8
Garage Y
Building
Lot Description Landscaping, Premium
Story 3+
Sewer Public Sewer
Water Public
Architectural Style Colonial
Level or Stories 3+
Additional Building Above Grade, Below Grade
Structure Type Dry Wall
New Construction N
Schools
Elementary Schools Kingsford
Middle Schools Martin Luther King Jr.
High Schools Charles Herbert Flowers
School District Prince George'S County Public Schools
Others
HOA Fee Include Common Area Maintenance
Senior Community No
Tax ID 17131548098
Ownership Fee Simple
SqFt Source Estimated
Security Features Smoke Detector,Carbon Monoxide Detector(s)
Horse Property N
Special Listing Condition Standard
Read Less
Want to know what your home might be worth? Contact us for a FREE valuation!

Our team is ready to help you sell your home for the highest possible price ASAP

Bought with Corey J Lancaster • EXIT Right Realty

GET MORE INFORMATION





