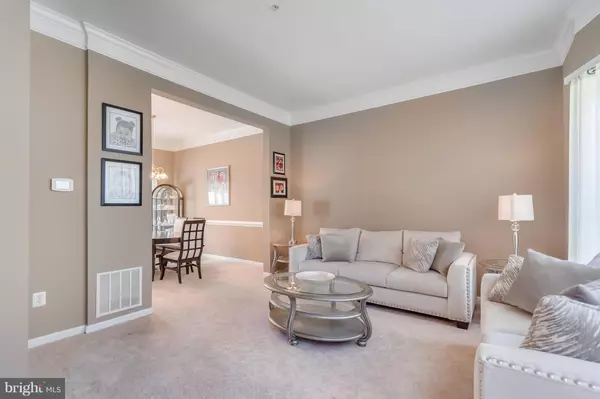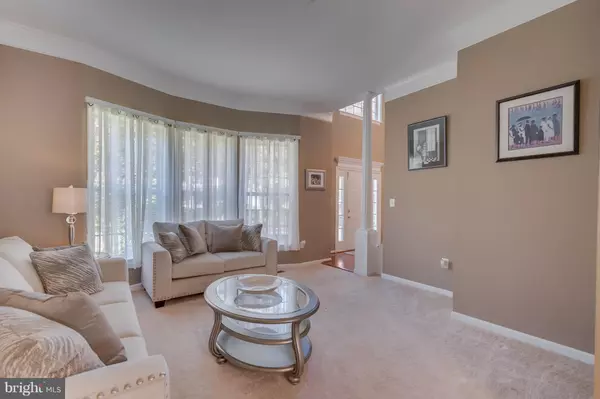$425,000
$425,000
For more information regarding the value of a property, please contact us for a free consultation.
1409 PEARTREE LN Bowie, MD 20721
5 Beds
4 Baths
3,804 SqFt
Key Details
Sold Price $425,000
Property Type Single Family Home
Sub Type Detached
Listing Status Sold
Purchase Type For Sale
Square Footage 3,804 sqft
Price per Sqft $111
Subdivision Tall Oaks Crossing
MLS Listing ID 1010010738
Sold Date 12/17/18
Style Colonial
Bedrooms 5
Full Baths 3
Half Baths 1
HOA Fees $44/mo
HOA Y/N Y
Abv Grd Liv Area 2,536
Originating Board BRIGHT
Year Built 1999
Annual Tax Amount $6,294
Tax Year 2018
Lot Size 0.278 Acres
Acres 0.28
Property Description
Stunning Colonial w/ Brick Front Listed Below Market Value for Quick Sale. Large home featuring 4 generous sized bedrooms on the upper level with 2 full bathrooms. In-home theatre room located in the basement with full wet bar. Some small cosmetic repairs needed. Available as-is but shows well and move-in ready.
Location
State MD
County Prince Georges
Zoning RR
Rooms
Basement Fully Finished, Interior Access, Outside Entrance, Water Proofing System
Interior
Interior Features Bar, Breakfast Area, Carpet, Ceiling Fan(s), Combination Dining/Living, Combination Kitchen/Dining, Crown Moldings, Dining Area, Family Room Off Kitchen, Floor Plan - Traditional, Intercom, Kitchen - Eat-In, Kitchen - Island, Kitchen - Table Space, Primary Bath(s), Pantry, Sprinkler System, Upgraded Countertops, Walk-in Closet(s), Wet/Dry Bar, WhirlPool/HotTub, Wood Floors
Hot Water Natural Gas
Heating Gas
Cooling Central A/C, Ceiling Fan(s)
Flooring Carpet, Ceramic Tile, Hardwood
Fireplaces Number 1
Fireplaces Type Gas/Propane
Equipment Built-In Range, Built-In Microwave, Dishwasher, Disposal, Dryer, Exhaust Fan, Extra Refrigerator/Freezer, Microwave, Oven/Range - Gas, Range Hood, Refrigerator, Washer - Front Loading
Furnishings No
Fireplace Y
Window Features Double Pane,Energy Efficient
Appliance Built-In Range, Built-In Microwave, Dishwasher, Disposal, Dryer, Exhaust Fan, Extra Refrigerator/Freezer, Microwave, Oven/Range - Gas, Range Hood, Refrigerator, Washer - Front Loading
Heat Source Natural Gas
Laundry Main Floor
Exterior
Exterior Feature Deck(s), Porch(es)
Parking Features Additional Storage Area, Garage - Side Entry, Garage Door Opener, Inside Access
Garage Spaces 2.0
Utilities Available Electric Available, Natural Gas Available, Phone Available
Amenities Available Picnic Area, Tot Lots/Playground
Water Access N
View Trees/Woods, Street
Roof Type Asphalt
Street Surface Paved
Accessibility None
Porch Deck(s), Porch(es)
Road Frontage City/County, Public
Attached Garage 2
Total Parking Spaces 2
Garage Y
Building
Story 3+
Foundation Concrete Perimeter
Sewer Public Sewer
Water Public
Architectural Style Colonial
Level or Stories 3+
Additional Building Above Grade, Below Grade
Structure Type Dry Wall
New Construction N
Schools
Elementary Schools Pointer Ridge
Middle Schools Benjamin Tasker
High Schools Bowie
School District Prince George'S County Public Schools
Others
HOA Fee Include Common Area Maintenance,Management,Recreation Facility
Senior Community No
Tax ID 17070756460
Ownership Fee Simple
SqFt Source Assessor
Security Features Smoke Detector,Carbon Monoxide Detector(s)
Acceptable Financing Cash, Conventional, FHA, FHA 203(k), VA, Lease Purchase
Horse Property N
Listing Terms Cash, Conventional, FHA, FHA 203(k), VA, Lease Purchase
Financing Cash,Conventional,FHA,FHA 203(k),VA,Lease Purchase
Special Listing Condition Standard
Read Less
Want to know what your home might be worth? Contact us for a FREE valuation!

Our team is ready to help you sell your home for the highest possible price ASAP

Bought with Nilou Jones • RE/MAX Leading Edge

GET MORE INFORMATION





