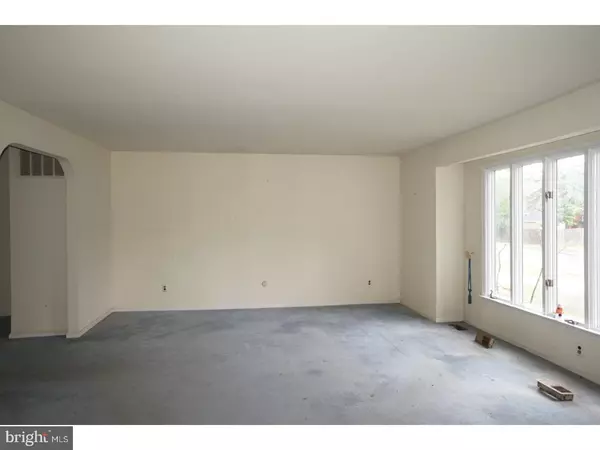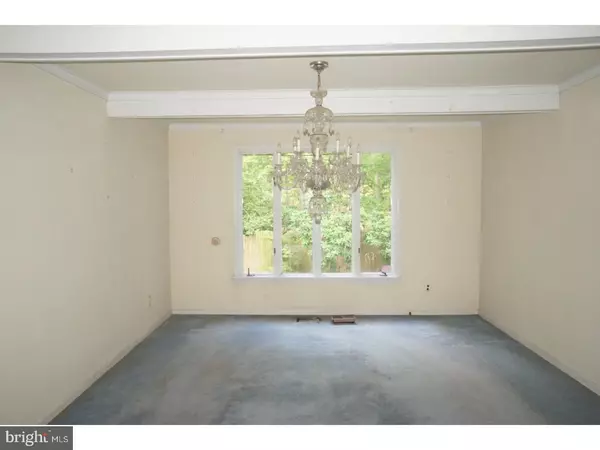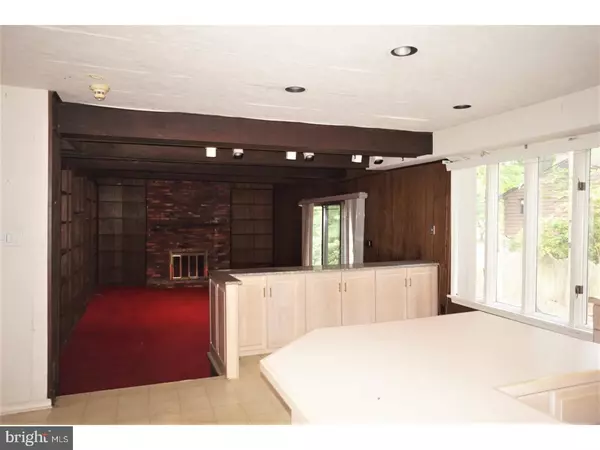$159,000
$164,900
3.6%For more information regarding the value of a property, please contact us for a free consultation.
403 SILVER HILL RD Cherry Hill, NJ 08002
4 Beds
4 Baths
4,431 SqFt
Key Details
Sold Price $159,000
Property Type Single Family Home
Sub Type Detached
Listing Status Sold
Purchase Type For Sale
Square Footage 4,431 sqft
Price per Sqft $35
Subdivision Forest Park
MLS Listing ID 1002031428
Sold Date 12/13/18
Style Colonial
Bedrooms 4
Full Baths 3
Half Baths 1
HOA Y/N N
Abv Grd Liv Area 4,431
Originating Board TREND
Year Built 1972
Annual Tax Amount $12,684
Tax Year 2017
Lot Size 8,800 Sqft
Acres 0.2
Lot Dimensions 80X110
Property Description
MASSIVE is the only way to describe this sprawling colonial. This 4 bedroom, 3.5 bath home needs a new owner to bring it back to life! Walking in, you have a formal living room and dining room to the right, and a guest bath off to the left. Following the flow of the home, you will find an airy eat-in kitchen that has plenty of cabinet space, an island with storage, and a pantry. The kitchen is open to the family room with cathedral ceilings, a brick fireplace, and built-in shelving throughout. Glass sliders and large windows allow natural light to pour into this space. Off this great room is a bar area great for entertaining, laundry/mud room, and access to the 2 car garage. Upstairs is something of dreams. All bedrooms are spacious and have lots of closet space. The master suite is expansive, with a dressing area complete with vanity, walk-in closet, and a full bath. The special treat is the loft area off the bedroom. Perfect for a home office or library! Down the hall, two bedrooms share a full bath, while the other bedroom has it's own private bath! Who could resist two master bedrooms? There is an unfinished basement that could be fully finished for more space as well. Centrally located in Cherry Hill ? close to shopping, schools, parks, and major commuting routes. This is a monster of a deal!
Location
State NJ
County Camden
Area Cherry Hill Twp (20409)
Zoning RES
Rooms
Other Rooms Living Room, Dining Room, Primary Bedroom, Bedroom 2, Bedroom 3, Kitchen, Family Room, Bedroom 1, Laundry, Other
Basement Full
Interior
Interior Features Primary Bath(s), Kitchen - Island, Butlers Pantry, Kitchen - Eat-In
Hot Water Natural Gas
Heating Gas
Cooling Central A/C
Fireplaces Number 1
Fireplaces Type Brick
Equipment Oven - Wall, Oven - Double
Fireplace Y
Appliance Oven - Wall, Oven - Double
Heat Source Natural Gas
Laundry Main Floor
Exterior
Exterior Feature Porch(es)
Parking Features Inside Access
Garage Spaces 5.0
Water Access N
Accessibility None
Porch Porch(es)
Attached Garage 2
Total Parking Spaces 5
Garage Y
Building
Story 2
Sewer Public Sewer
Water Public
Architectural Style Colonial
Level or Stories 2
Additional Building Above Grade
Structure Type Cathedral Ceilings
New Construction N
Schools
School District Cherry Hill Township Public Schools
Others
Senior Community No
Tax ID 09-00302 01-00014
Ownership Fee Simple
SqFt Source Assessor
Special Listing Condition REO (Real Estate Owned)
Read Less
Want to know what your home might be worth? Contact us for a FREE valuation!

Our team is ready to help you sell your home for the highest possible price ASAP

Bought with Dolores Wood • Century 21 Rauh & Johns

GET MORE INFORMATION





