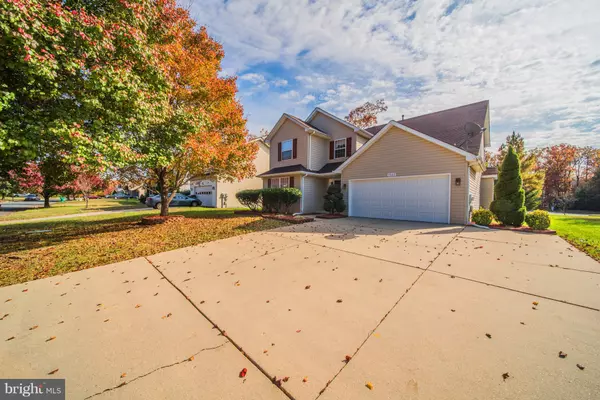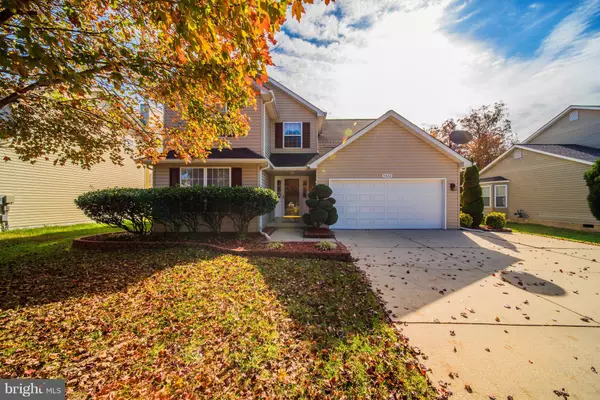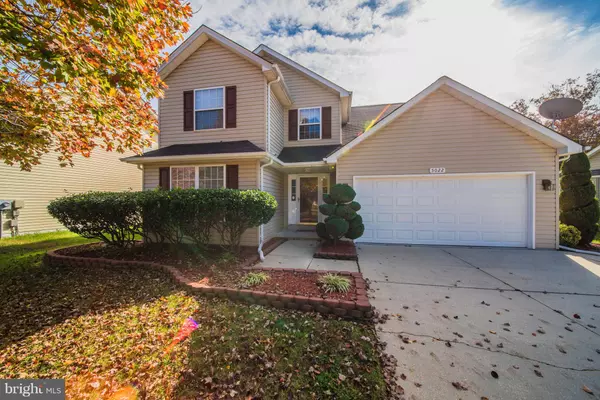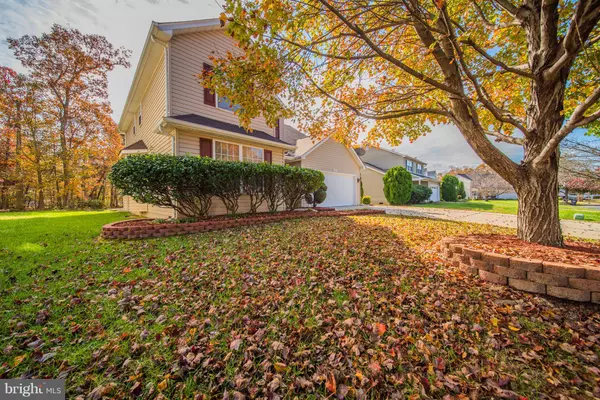$356,000
$358,900
0.8%For more information regarding the value of a property, please contact us for a free consultation.
5022 REDHORSE CT Waldorf, MD 20603
4 Beds
3 Baths
2,274 SqFt
Key Details
Sold Price $356,000
Property Type Single Family Home
Sub Type Detached
Listing Status Sold
Purchase Type For Sale
Square Footage 2,274 sqft
Price per Sqft $156
Subdivision Dorchester - St. Charles
MLS Listing ID MDCH100234
Sold Date 12/27/18
Style Colonial
Bedrooms 4
Full Baths 2
Half Baths 1
HOA Fees $56/mo
HOA Y/N Y
Abv Grd Liv Area 2,274
Originating Board BRIGHT
Year Built 1997
Annual Tax Amount $3,734
Tax Year 2018
Lot Size 7,162 Sqft
Acres 0.16
Property Description
Come see and fall in love with this stunning and alluring, turn-key colonial located in a stellar location, close to Washington DC, Andrews Air Force Base and PAX River. The exquisite landscaping will draw you in the moment you pull up to the home. Fabulous layout with all the right spaces. The grand 2-level foyer swoops you in upon entrance. Follow the beaming wood floors and make memories entertaining family and friends in the open kitchen/family room. Enjoy cozy nights in front of the one-switch gas fireplace. Prepare family meals in the gourmet kitchen to include, stainless steel appliances, granite counters and beautiful oak cabinets. Freshened up with all new interior paint and new carpet throughout. Like cooking on the grill? The concrete patio off the family room is perfect for grilling out, enjoying a night around a fire pit, or just hanging out and relaxing. The opulent master suite includes a tray ceiling, all new master bath and an incredibly sized walk-in closet. All four bedrooms are generous in size with larger closets. The second full bath has been updated to a modern, sleek feel. Enjoy not having to go up and down to do laundry; it's located near the bedrooms. New garage door. New HVAC unit. This stunner is guaranteed not to last!
Location
State MD
County Charles
Zoning PUD
Rooms
Other Rooms Dining Room, Kitchen, Family Room, Foyer, Laundry, Half Bath
Interior
Interior Features Carpet, Ceiling Fan(s), Combination Kitchen/Living, Dining Area, Family Room Off Kitchen, Floor Plan - Open, Formal/Separate Dining Room, Kitchen - Gourmet, Primary Bath(s), Pantry, Upgraded Countertops, Walk-in Closet(s), Window Treatments
Hot Water Electric
Heating Heat Pump(s), Electric
Cooling Central A/C
Flooring Carpet, Hardwood
Fireplaces Number 1
Fireplaces Type Fireplace - Glass Doors, Gas/Propane
Equipment Built-In Microwave, Dishwasher, Disposal, Dryer, Exhaust Fan, Oven/Range - Gas, Refrigerator, Stainless Steel Appliances, Trash Compactor, Washer
Furnishings No
Fireplace Y
Window Features Bay/Bow,Screens
Appliance Built-In Microwave, Dishwasher, Disposal, Dryer, Exhaust Fan, Oven/Range - Gas, Refrigerator, Stainless Steel Appliances, Trash Compactor, Washer
Heat Source Natural Gas
Laundry Upper Floor
Exterior
Exterior Feature Patio(s)
Parking Features Garage - Front Entry, Garage Door Opener
Garage Spaces 4.0
Water Access N
Roof Type Shingle
Accessibility None
Porch Patio(s)
Attached Garage 2
Total Parking Spaces 4
Garage Y
Building
Story 2
Foundation Crawl Space
Sewer Public Sewer
Water Public
Architectural Style Colonial
Level or Stories 2
Additional Building Above Grade, Below Grade
Structure Type Tray Ceilings,Dry Wall
New Construction N
Schools
High Schools Westlake
School District Charles County Public Schools
Others
Senior Community No
Tax ID 0906224458
Ownership Fee Simple
SqFt Source Estimated
Horse Property N
Special Listing Condition Standard
Read Less
Want to know what your home might be worth? Contact us for a FREE valuation!

Our team is ready to help you sell your home for the highest possible price ASAP

Bought with Wanda Jenkins-Countee • Berkshire Hathaway HomeServices PenFed Realty

GET MORE INFORMATION





