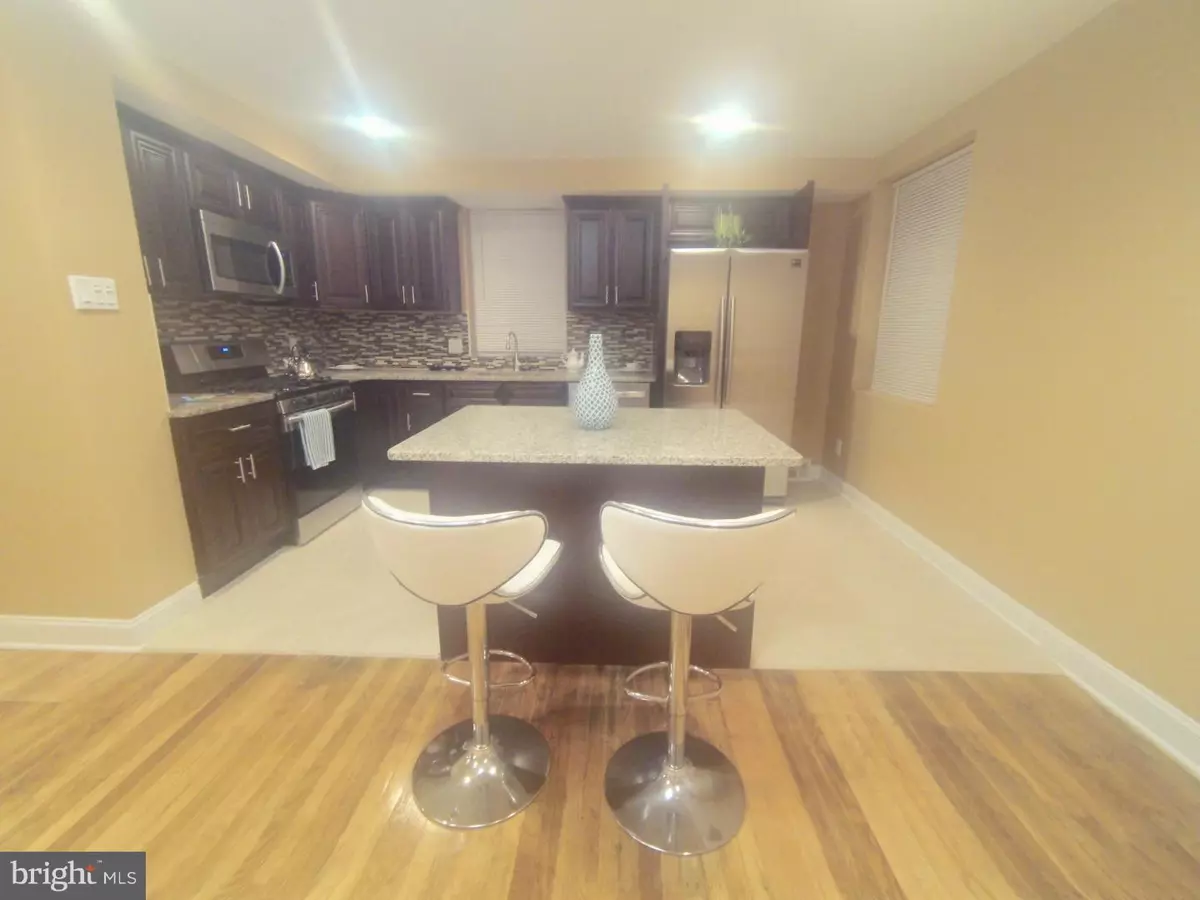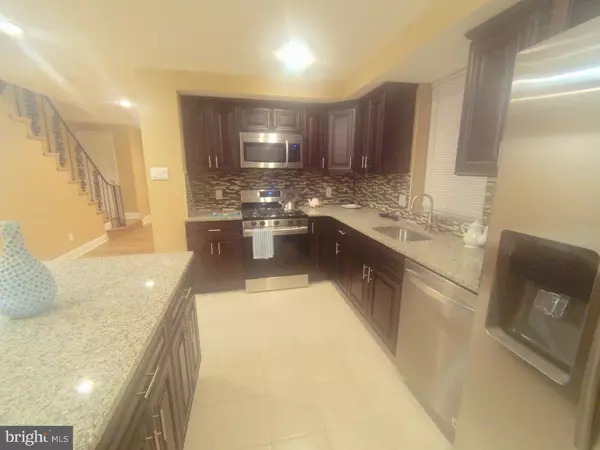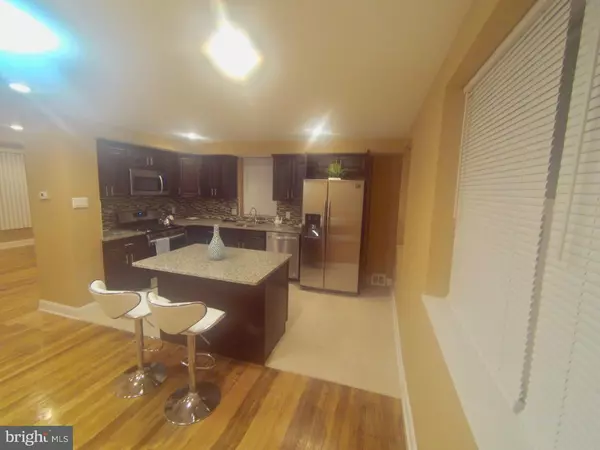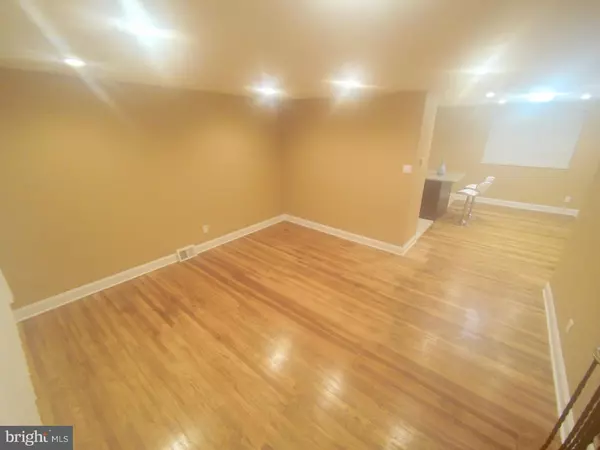$180,000
$195,900
8.1%For more information regarding the value of a property, please contact us for a free consultation.
2520 S 76TH ST Philadelphia, PA 19153
3 Beds
2 Baths
1,310 SqFt
Key Details
Sold Price $180,000
Property Type Townhouse
Sub Type Interior Row/Townhouse
Listing Status Sold
Purchase Type For Sale
Square Footage 1,310 sqft
Price per Sqft $137
Subdivision Philadelphia (Southwest)
MLS Listing ID PAPH256968
Sold Date 01/10/19
Style Colonial
Bedrooms 3
Full Baths 1
Half Baths 1
HOA Y/N N
Abv Grd Liv Area 1,310
Originating Board TREND
Year Built 1925
Annual Tax Amount $1,415
Tax Year 2018
Lot Size 2,503 Sqft
Acres 0.06
Lot Dimensions 34X73
Property Description
Fantastic opportunity to purchase completely updated Lovely Penrose town home with a big yard. This charming home is situated on a quiet block yet close to public transit, major highways, shopping centers and other amenities. This fully renovated home has a lot to offer. Open, sunlight filled living area features beautiful hardwood flooring, recessed light, fresh neutral paint. Gourmet kitchen boasts a contemporary look with dark brown cabinets, stainless steel appliances, Granite counter tops, beautiful tiled backslash and Island. There are three good sized bedrooms with beautiful hardwood floors and plenty closet space. This home also has a full finished basement with access to the large side yard, half bathroom and a laundry room with brand new washer/dryer. Additional updates on the house include NEW ROOF, BRAND NEW WINDOW & DOORS THRU OUT THE HOUSE, NEW CENTRAL AC and NEW FORCED AIR HEAT. This home is move-in ready. Come see and make offer today!
Location
State PA
County Philadelphia
Area 19153 (19153)
Zoning RSA5
Rooms
Other Rooms Living Room, Dining Room, Primary Bedroom, Bedroom 2, Kitchen, Family Room, Bedroom 1
Basement Partial
Interior
Interior Features Kitchen - Eat-In
Hot Water Natural Gas
Heating Gas
Cooling Central A/C
Fireplace N
Heat Source Natural Gas
Laundry Basement
Exterior
Water Access N
Accessibility None
Garage N
Building
Story 2
Sewer Public Sewer
Water Public
Architectural Style Colonial
Level or Stories 2
Additional Building Above Grade
New Construction N
Schools
School District The School District Of Philadelphia
Others
Senior Community No
Tax ID 404160121
Ownership Fee Simple
SqFt Source Assessor
Special Listing Condition Standard
Read Less
Want to know what your home might be worth? Contact us for a FREE valuation!

Our team is ready to help you sell your home for the highest possible price ASAP

Bought with Cherise Wynne • Coldwell Banker Realty

GET MORE INFORMATION





