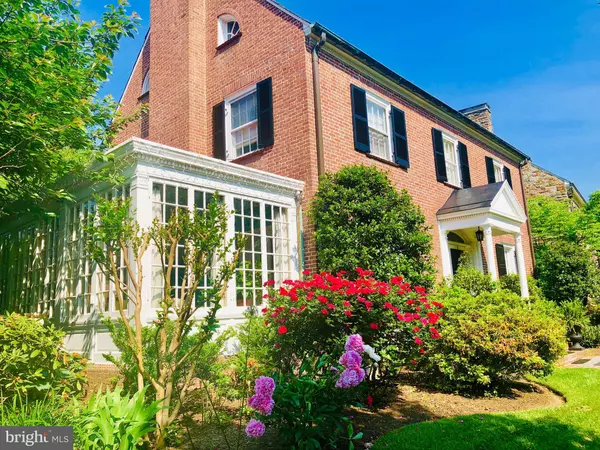$865,000
$949,000
8.9%For more information regarding the value of a property, please contact us for a free consultation.
5302 SPRINGLAKE WAY Baltimore, MD 21212
4 Beds
4 Baths
4,198 SqFt
Key Details
Sold Price $865,000
Property Type Single Family Home
Sub Type Detached
Listing Status Sold
Purchase Type For Sale
Square Footage 4,198 sqft
Price per Sqft $206
Subdivision Greater Homeland Historic District
MLS Listing ID 1009933734
Sold Date 01/18/19
Style Colonial
Bedrooms 4
Full Baths 3
Half Baths 1
HOA Fees $21/ann
HOA Y/N Y
Abv Grd Liv Area 3,098
Originating Board BRIGHT
Year Built 1935
Annual Tax Amount $14,407
Tax Year 2018
Lot Size 10,497 Sqft
Acres 0.24
Property Description
Majestically situated above street level, this iconic Homeland center hall Georgian is located close to the lakes and encourages further exploration of the community s renowned landmarks. Presenting four to five spacious bedrooms, with three and a half baths, ample closets and built-in wardrobes, and an attached two-car garage on a private, level quarter acre, this magnificent residence features fine mill work, wainscoting, architectural moldings, rich hardwood flooring, wide hallways, and an elegant, welcoming staircase with wainscoting extending from the first to the third floor. The generously proportioned gourmet kitchen is outfitted with granite countertops, new Sub-Zero fridge and upscale stainless-steel appliances, a walk-in pantry, and breakfast area, making it a true cook s delight. Designed to accommodate gracious everyday living, the home includes a formal living room with elegant converted-gas fireplace, dining room with built-in shell corner cabinet, sunlit family room sunporch, and a large covered stone terrace adjacent to the landscaped yard, perfect for three seasons of outdoor entertaining. All four levels of refined living space have been updated, to include plumbing, electric, and new heating and cooling systems. Adding to the home's appeal is the long driveway, providing parking for six guest cars, a true Homeland rarity.
Location
State MD
County Baltimore City
Zoning R-1-E
Rooms
Other Rooms Living Room, Dining Room, Primary Bedroom, Bedroom 2, Bedroom 3, Bedroom 4, Kitchen, Family Room, Foyer, Breakfast Room, Sun/Florida Room, Laundry, Other, Storage Room, Bathroom 2, Bathroom 3, Primary Bathroom, Half Bath
Basement Other
Interior
Interior Features Breakfast Area, Cedar Closet(s), Built-Ins, Ceiling Fan(s), Chair Railings, Crown Moldings, Floor Plan - Traditional, Formal/Separate Dining Room, Kitchen - Gourmet, Kitchen - Table Space, Laundry Chute, Primary Bath(s), Pantry, Recessed Lighting, Wainscotting, Walk-in Closet(s), Window Treatments, Wood Floors
Hot Water Natural Gas
Heating Forced Air
Cooling Central A/C
Flooring Hardwood
Fireplaces Number 1
Fireplaces Type Gas/Propane
Equipment Cooktop - Down Draft, Dishwasher, Dryer, Dryer - Gas, Oven - Double, Refrigerator, Stainless Steel Appliances, Washer
Fireplace Y
Appliance Cooktop - Down Draft, Dishwasher, Dryer, Dryer - Gas, Oven - Double, Refrigerator, Stainless Steel Appliances, Washer
Heat Source Natural Gas
Laundry Lower Floor
Exterior
Exterior Feature Patio(s)
Parking Features Garage - Rear Entry, Garage Door Opener, Inside Access
Garage Spaces 8.0
Water Access N
Roof Type Slate
Accessibility None
Porch Patio(s)
Attached Garage 2
Total Parking Spaces 8
Garage Y
Building
Lot Description Cleared, Landscaping, Level, Private, Rear Yard
Story 3+
Sewer Public Sewer
Water Public
Architectural Style Colonial
Level or Stories 3+
Additional Building Above Grade, Below Grade
Structure Type High
New Construction N
Schools
Elementary Schools Roland Park Elementary/Middle School
Middle Schools Roland Park
School District Baltimore City Public Schools
Others
Senior Community No
Tax ID 0327675001 004
Ownership Fee Simple
SqFt Source Estimated
Security Features Security System
Acceptable Financing Conventional
Listing Terms Conventional
Financing Conventional
Special Listing Condition Standard
Read Less
Want to know what your home might be worth? Contact us for a FREE valuation!

Our team is ready to help you sell your home for the highest possible price ASAP

Bought with Karin R Batterton • Coldwell Banker Realty

GET MORE INFORMATION





