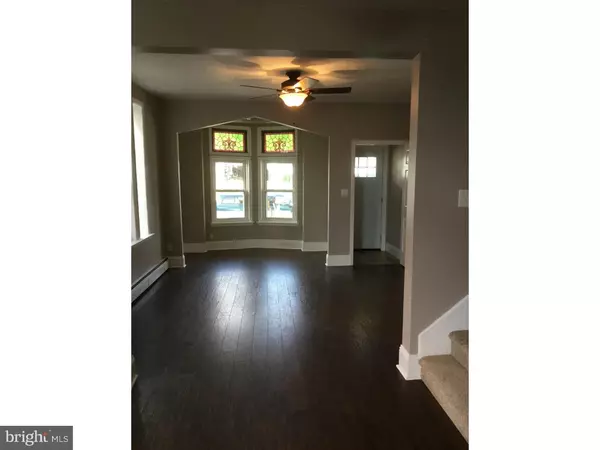$140,000
$140,000
For more information regarding the value of a property, please contact us for a free consultation.
526 S 4TH ST Hamburg, PA 19526
5 Beds
2 Baths
1,884 SqFt
Key Details
Sold Price $140,000
Property Type Single Family Home
Sub Type Twin/Semi-Detached
Listing Status Sold
Purchase Type For Sale
Square Footage 1,884 sqft
Price per Sqft $74
Subdivision None Available
MLS Listing ID PABK102336
Sold Date 01/18/19
Style Traditional
Bedrooms 5
Full Baths 2
HOA Y/N N
Abv Grd Liv Area 1,884
Originating Board TREND
Year Built 1920
Annual Tax Amount $3,384
Tax Year 2018
Lot Size 3,920 Sqft
Acres 0.09
Lot Dimensions IRREG
Property Description
Completely rehabbed top to bottom! Fresh paint, new carpet and padding on steps, halls and in five private bedrooms, and beautiful new laminate in living room and dining room. Replacement windows, upgraded electric, remodeled main bath on 2nd level, and new full bath with shower stall in walk-out basement. The eat-in kitchen has upgraded cabinets, and lots of them!, along with a range, dishwasher and refrigerator. Enter from the porch thru the new front door into a vestibule and then into living room which flows into the spacious dining room. There's also a side door which enters into a mud room and then the kitchen. On the second level you'll find 3 private bedrooms and the spacious full bath. The rear bedroom has access to a balcony overlooking the fenced rear yard. On the 3rd level there are two more private bedrooms. The living room, dining room, and all 5 bedrooms have ceiling fans. In the basement you'll find the furnace, oil tank, laundry hook-ups, and the 2nd full bath, as well as a door to the back yard. The 1+ car garage with overhead door and man door is accessed from the alley. This property just needs its new owners to make it home!
Location
State PA
County Berks
Area Hamburg Boro (10246)
Zoning RES
Rooms
Other Rooms Living Room, Dining Room, Primary Bedroom, Bedroom 2, Bedroom 3, Kitchen, Bedroom 1, Other, Attic
Basement Full, Unfinished, Outside Entrance
Interior
Interior Features Butlers Pantry, Ceiling Fan(s), Stall Shower, Kitchen - Eat-In
Hot Water S/W Changeover
Heating Oil, Hot Water, Baseboard
Cooling None
Flooring Fully Carpeted, Vinyl
Equipment Dishwasher
Fireplace N
Window Features Energy Efficient,Replacement
Appliance Dishwasher
Heat Source Oil
Laundry Basement
Exterior
Exterior Feature Porch(es), Balcony
Parking Features Oversized
Garage Spaces 1.0
Fence Other
Utilities Available Cable TV
Water Access N
Roof Type Flat,Shingle,Metal
Accessibility None
Porch Porch(es), Balcony
Total Parking Spaces 1
Garage Y
Building
Lot Description Level, Sloping, Open, Rear Yard
Story 3+
Foundation Stone
Sewer Public Sewer
Water Public
Architectural Style Traditional
Level or Stories 3+
Additional Building Above Grade
Structure Type 9'+ Ceilings
New Construction N
Schools
Middle Schools Hamburg Area
High Schools Hamburg Area
School District Hamburg Area
Others
Senior Community No
Tax ID 46-4494-09-17-8045
Ownership Fee Simple
SqFt Source Assessor
Acceptable Financing Conventional, VA, FHA 203(b), USDA
Listing Terms Conventional, VA, FHA 203(b), USDA
Financing Conventional,VA,FHA 203(b),USDA
Special Listing Condition Standard
Read Less
Want to know what your home might be worth? Contact us for a FREE valuation!

Our team is ready to help you sell your home for the highest possible price ASAP

Bought with Gregory S Werner • RE/MAX Of Reading

GET MORE INFORMATION





