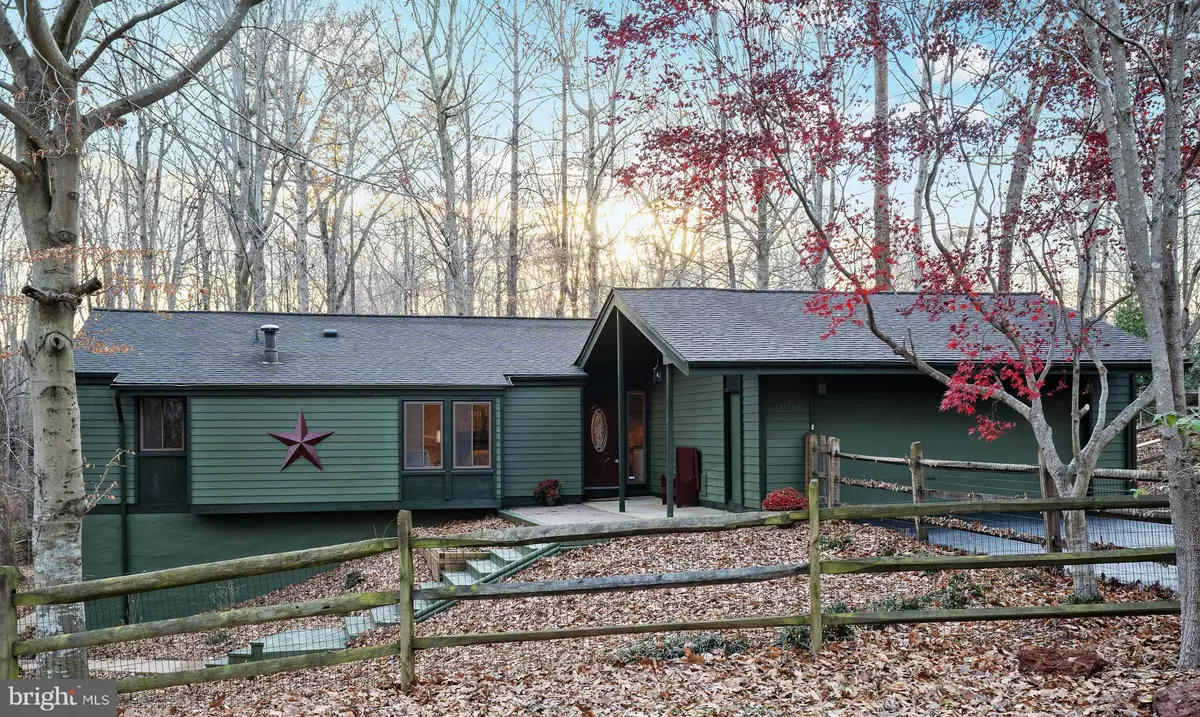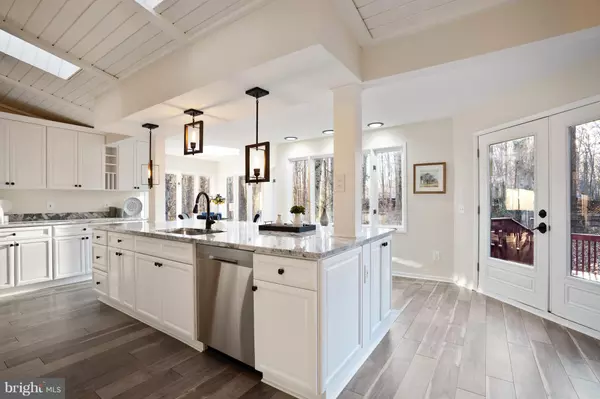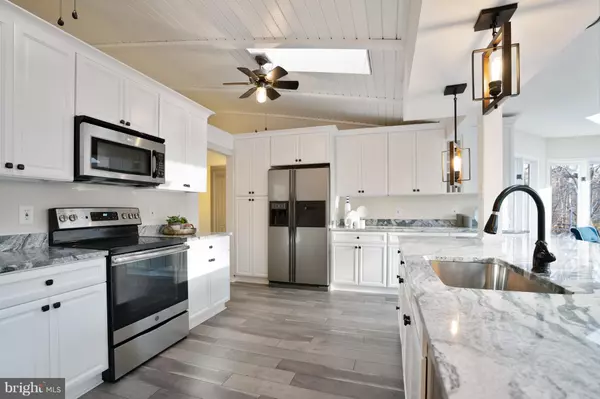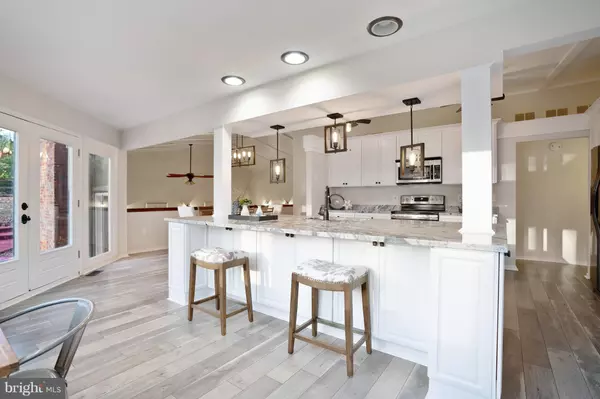$485,000
$469,900
3.2%For more information regarding the value of a property, please contact us for a free consultation.
6197 DEER PATH CT Manassas, VA 20112
5 Beds
3 Baths
2,669 SqFt
Key Details
Sold Price $485,000
Property Type Single Family Home
Sub Type Detached
Listing Status Sold
Purchase Type For Sale
Square Footage 2,669 sqft
Price per Sqft $181
Subdivision Occoquan Forest
MLS Listing ID VAPW234106
Sold Date 01/24/19
Style Contemporary
Bedrooms 5
Full Baths 3
HOA Fees $20/ann
HOA Y/N Y
Abv Grd Liv Area 1,577
Originating Board BRIGHT
Year Built 1970
Annual Tax Amount $4,505
Tax Year 2018
Lot Size 0.489 Acres
Acres 0.49
Property Description
MULTIPLE CONTRACTS! BIDDING OVER! WOW!NEW gourmet kitchen w/stainless appliances, NEW white cabinetry, dramatic NEW granite, huge island/breakfast bar, NEW plank flooring & sunlit breakfast room. NEW paint inside & out, NEW six panel doors, wainscot molding, NEW HVAC (in & out), ,NEW lighting & NEW Berber. Sunny lower level has dining area, living room & kitchenette. Serene 5th BR faces wall of windows & treed view. Large deck overlooks treed, 1/2 acre lot, backs to HOA parkland, HOA dues are paid, pavilion, picnic area, boat ramp, dock, athletic field, trails, playground, boat rack & fire pit.
Location
State VA
County Prince William
Zoning A1
Rooms
Other Rooms Living Room, Dining Room, Primary Bedroom, Bedroom 2, Bedroom 3, Bedroom 4, Bedroom 5, Kitchen, Family Room, Breakfast Room
Basement Daylight, Full, Fully Finished, Heated, Improved, Interior Access, Outside Entrance, Side Entrance, Walkout Level, Windows
Main Level Bedrooms 3
Interior
Interior Features Attic, Breakfast Area, Carpet, Ceiling Fan(s), Combination Kitchen/Dining, Dining Area, Entry Level Bedroom, Family Room Off Kitchen, Floor Plan - Open, Kitchen - Gourmet, Kitchen - Island, Kitchen - Table Space, Recessed Lighting, Skylight(s), Upgraded Countertops, Walk-in Closet(s)
Hot Water Electric
Heating Electric, Heat Pump - Electric BackUp, Programmable Thermostat
Cooling Ceiling Fan(s), Central A/C, Heat Pump(s), Programmable Thermostat
Flooring Carpet, Laminated
Fireplaces Number 1
Fireplaces Type Brick, Wood
Equipment Built-In Microwave, Dishwasher, Disposal, Dual Flush Toilets, Extra Refrigerator/Freezer, Microwave, Oven - Self Cleaning, Oven/Range - Electric, Refrigerator, Stainless Steel Appliances, Stove, Water Heater
Fireplace Y
Window Features Skylights
Appliance Built-In Microwave, Dishwasher, Disposal, Dual Flush Toilets, Extra Refrigerator/Freezer, Microwave, Oven - Self Cleaning, Oven/Range - Electric, Refrigerator, Stainless Steel Appliances, Stove, Water Heater
Heat Source Electric
Laundry Basement
Exterior
Parking Features Garage - Front Entry, Garage Door Opener
Garage Spaces 6.0
Fence Fully, Split Rail
Amenities Available Boat Ramp, Jog/Walk Path, Picnic Area, Pier/Dock, Shared Slip, Water/Lake Privileges
Water Access Y
Water Access Desc Canoe/Kayak,Fishing Allowed,Personal Watercraft (PWC),Private Access
View Trees/Woods
Roof Type Architectural Shingle
Accessibility Level Entry - Main
Attached Garage 2
Total Parking Spaces 6
Garage Y
Building
Lot Description Backs - Open Common Area, Backs - Parkland, Backs to Trees, Cul-de-sac, Front Yard, Partly Wooded, Private, Rear Yard, Secluded, SideYard(s), Trees/Wooded
Story 3+
Foundation Concrete Perimeter, Crawl Space
Sewer Public Sewer
Water Public
Architectural Style Contemporary
Level or Stories 3+
Additional Building Above Grade, Below Grade
Structure Type Beamed Ceilings,Cathedral Ceilings,High,Vaulted Ceilings,Wood Ceilings
New Construction N
Schools
Elementary Schools Signal Hill
Middle Schools Parkside
High Schools Osbourn Park
School District Prince William County Public Schools
Others
HOA Fee Include Reserve Funds,Recreation Facility
Senior Community No
Tax ID 7994-99-3796
Ownership Fee Simple
SqFt Source Assessor
Special Listing Condition Standard
Read Less
Want to know what your home might be worth? Contact us for a FREE valuation!

Our team is ready to help you sell your home for the highest possible price ASAP

Bought with Denise Kaplan • RE/MAX Executives

GET MORE INFORMATION





