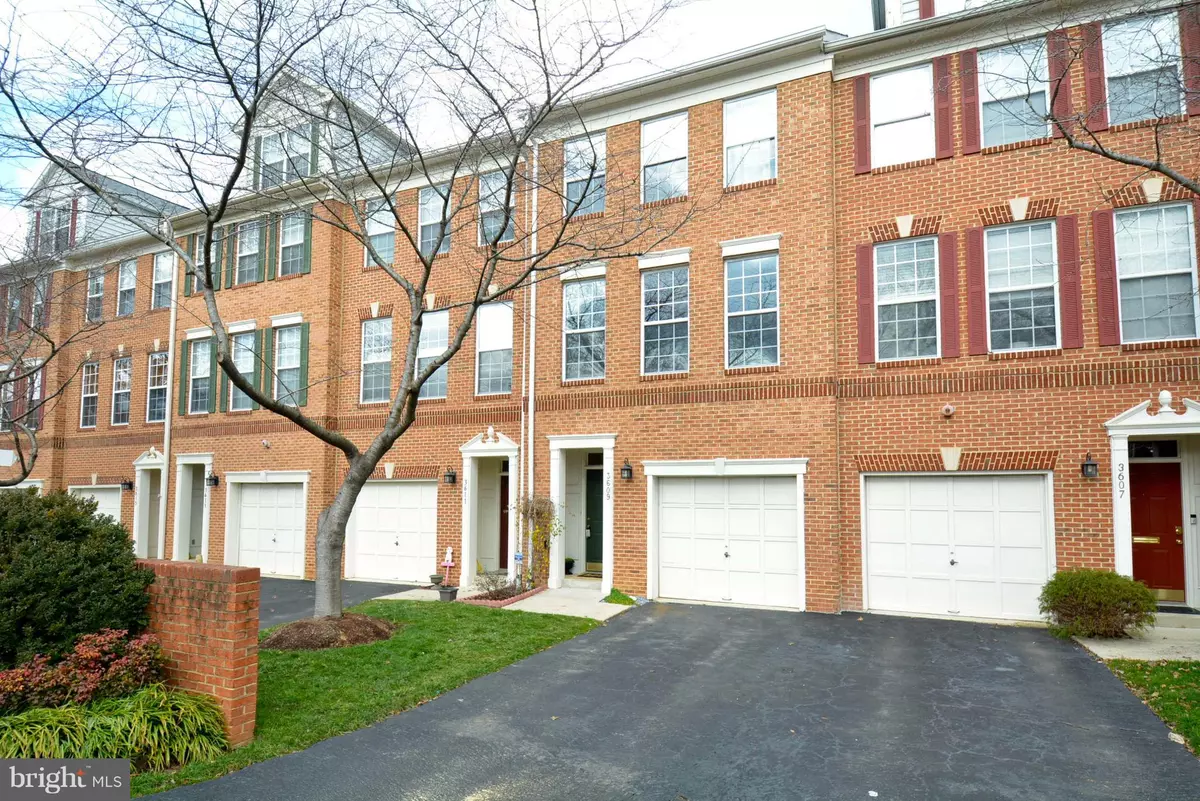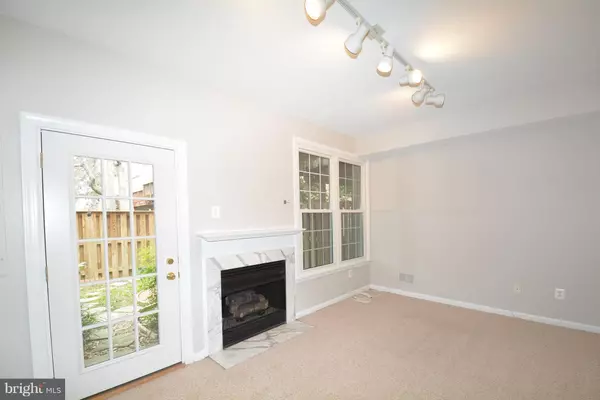$632,000
$590,000
7.1%For more information regarding the value of a property, please contact us for a free consultation.
3609 12TH ST S Arlington, VA 22204
2 Beds
4 Baths
1,700 SqFt
Key Details
Sold Price $632,000
Property Type Townhouse
Sub Type Interior Row/Townhouse
Listing Status Sold
Purchase Type For Sale
Square Footage 1,700 sqft
Price per Sqft $371
Subdivision Douglas Park
MLS Listing ID VAAR103914
Sold Date 01/29/19
Style Colonial
Bedrooms 2
Full Baths 2
Half Baths 2
HOA Fees $75/mo
HOA Y/N Y
Abv Grd Liv Area 1,700
Originating Board BRIGHT
Year Built 1997
Annual Tax Amount $5,509
Tax Year 2018
Lot Size 1,002 Sqft
Acres 0.02
Property Description
Freshly painted, hardwoods, high ceilings, and large windows for tons of light. Kitchen with large island and walk directly out to small deck for convenience. Kitchen has room for dining table along with a panty. New stainless steel appliances. French door fridge and 5 burner stove. Hardwoods thru out entire middle floor and bathrooms on every level. Brick construction and one car slightly deeper garage with 2 car parking in driveway. Master bath with double sink, separate tub, and shower. Nice walk-in master closet with built-ins. Casablanca ceilings fans. Gas fireplace in first floor den/optional third bedroom with walkout to yard and patio. New roof 2017, HVAC with Nest 2017, french door fridge 2015, top-floor washer and dryer 2015, stove and microwave 2018. This is it! One car garage unit walking distance to Columbia Pike, shopping, restaurants, Arlington Cinema and Drafthouse, parks, Metro bus routes and bike paths. 10 min from Crystal City/Rosslyn and off the express bus line - you just can't beat this location for the price. Open House on Saturday Jan12th 1-3pm. Pre-inspections welcome! Any and all offers Monday the 14th 10am
Location
State VA
County Arlington
Zoning R15-30T
Direction East
Rooms
Other Rooms Living Room, Dining Room, Primary Bedroom, Bedroom 2, Kitchen, Family Room, Breakfast Room, Primary Bathroom
Interior
Interior Features Ceiling Fan(s), Combination Kitchen/Dining, Dining Area, Floor Plan - Open, Floor Plan - Traditional, Kitchen - Eat-In, Kitchen - Island, Kitchen - Table Space, Primary Bath(s), Upgraded Countertops, Walk-in Closet(s), Wood Floors
Hot Water Natural Gas
Heating Central, Programmable Thermostat
Cooling Central A/C
Fireplaces Number 1
Fireplaces Type Gas/Propane, Fireplace - Glass Doors, Mantel(s)
Equipment Built-In Microwave, Disposal, Washer - Front Loading, Dryer - Front Loading, ENERGY STAR Dishwasher, ENERGY STAR Refrigerator, Exhaust Fan, Oven/Range - Gas, Stainless Steel Appliances
Fireplace Y
Appliance Built-In Microwave, Disposal, Washer - Front Loading, Dryer - Front Loading, ENERGY STAR Dishwasher, ENERGY STAR Refrigerator, Exhaust Fan, Oven/Range - Gas, Stainless Steel Appliances
Heat Source Natural Gas
Laundry Upper Floor
Exterior
Garage Garage - Front Entry, Garage Door Opener, Inside Access, Oversized
Garage Spaces 3.0
Amenities Available Common Grounds
Water Access N
View Courtyard, Trees/Woods
Accessibility None
Attached Garage 1
Total Parking Spaces 3
Garage Y
Building
Story 3+
Sewer Public Sewer
Water Public
Architectural Style Colonial
Level or Stories 3+
Additional Building Above Grade, Below Grade
New Construction N
Schools
Elementary Schools Randolph
Middle Schools Jefferson
High Schools Wakefield
School District Arlington County Public Schools
Others
HOA Fee Include Management,Reserve Funds,Snow Removal,Trash
Senior Community No
Tax ID 26-002-021
Ownership Fee Simple
SqFt Source Assessor
Acceptable Financing Conventional, VA, VHDA, FHA, Cash
Listing Terms Conventional, VA, VHDA, FHA, Cash
Financing Conventional,VA,VHDA,FHA,Cash
Special Listing Condition Standard
Read Less
Want to know what your home might be worth? Contact us for a FREE valuation!

Our team is ready to help you sell your home for the highest possible price ASAP

Bought with Mansour F Abu-Rahmeh • TTR Sotheby's International Realty

GET MORE INFORMATION





