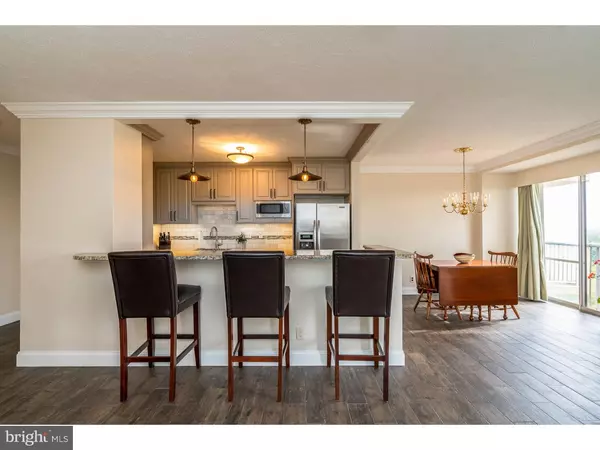$237,500
$249,900
5.0%For more information regarding the value of a property, please contact us for a free consultation.
2401 PENNSYLVANIA AVE #1511 Wilmington, DE 19806
2 Beds
2 Baths
436 Sqft Lot
Key Details
Sold Price $237,500
Property Type Single Family Home
Sub Type Unit/Flat/Apartment
Listing Status Sold
Purchase Type For Sale
Subdivision Devon Condo
MLS Listing ID DENC100514
Sold Date 01/11/19
Style Traditional
Bedrooms 2
Full Baths 2
HOA Y/N N
Originating Board TREND
Year Built 1963
Annual Tax Amount $3,741
Tax Year 2017
Lot Size 436 Sqft
Acres 0.01
Lot Dimensions 00X00
Property Description
Stunning and totally updated is this two bedroom, two bath condo on the 15th floor of the Devon. This unit is is move-in condition with all the major improvements recently done. You will love cooking or entertaining in the newly custom kitchen with upgraded appliances, gas stove range and convection oven and bread proofer. The cabinets are Omega in portobello finish with self closing doors and under cabinet lighting. There is an open bar to the living room that allows for three bar stools. Both bathrooms have been totally done with tile stall showers. New porcelain tile floor in wood finish in kitchen, dining room, living room, hallways and front closet for easy care. Crown molding has been added in living room, dining room, kitchen and hallways and new baseboards. All enjoy relaxing on the balcony with electric in the warm weather. The view of the entire city is awesome. Included are blackout blinds in the bedrooms, washer/dryer in the unit for convenience and the 2nd bedroom that was used as a den has electric fireplace with shelving. Beautiful unit and in move-in condition. Seller is looking for end December settlement date.
Location
State DE
County New Castle
Area Wilmington (30906)
Zoning RESID
Rooms
Other Rooms Living Room, Dining Room, Primary Bedroom, Kitchen, Bedroom 1, Laundry
Main Level Bedrooms 2
Interior
Interior Features Kitchen - Island, Kitchen - Eat-In
Hot Water Natural Gas
Heating Forced Air
Cooling Central A/C
Flooring Tile/Brick
Equipment Oven - Self Cleaning, Dishwasher, Disposal
Fireplace N
Appliance Oven - Self Cleaning, Dishwasher, Disposal
Heat Source Natural Gas
Laundry Main Floor
Exterior
Exterior Feature Balcony
Water Access N
Accessibility None
Porch Balcony
Garage N
Building
Story Other
Unit Features Hi-Rise 9+ Floors
Sewer Public Sewer
Water Public
Architectural Style Traditional
Level or Stories Other
Additional Building Above Grade
New Construction N
Schools
School District Red Clay Consolidated
Others
HOA Fee Include Common Area Maintenance,Ext Bldg Maint,Lawn Maintenance,Snow Removal,Trash,Electricity,Heat,Water,Sewer,Cook Fee,Pool(s),Alarm System
Senior Community No
Tax ID 26-012.20-048.C.1511
Ownership Fee Simple
SqFt Source Assessor
Acceptable Financing Conventional, FHA 203(b), Cash
Listing Terms Conventional, FHA 203(b), Cash
Financing Conventional,FHA 203(b),Cash
Special Listing Condition Standard
Read Less
Want to know what your home might be worth? Contact us for a FREE valuation!

Our team is ready to help you sell your home for the highest possible price ASAP

Bought with S. Brian Hadley • Patterson-Schwartz-Hockessin

GET MORE INFORMATION





