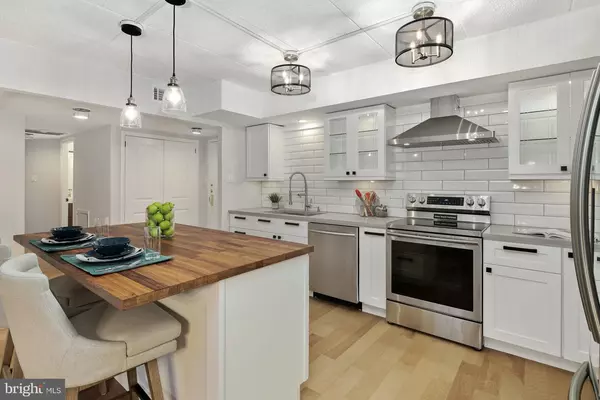$250,000
$249,900
For more information regarding the value of a property, please contact us for a free consultation.
1219 W WYNNEWOOD RD #213 Wynnewood, PA 19096
2 Beds
2 Baths
1,156 SqFt
Key Details
Sold Price $250,000
Property Type Condo
Sub Type Condo/Co-op
Listing Status Sold
Purchase Type For Sale
Square Footage 1,156 sqft
Price per Sqft $216
Subdivision Lower Merion Twp
MLS Listing ID PAMC372310
Sold Date 02/01/19
Style Other
Bedrooms 2
Full Baths 2
Condo Fees $499/mo
HOA Y/N N
Abv Grd Liv Area 1,156
Originating Board BRIGHT
Year Built 1976
Annual Tax Amount $4,472
Tax Year 2018
Lot Size 1,156 Sqft
Acres 0.03
Property Description
Come see this fantastic 2 Bedroom, 2 Bathroom condo in Lower Merion Township that has been renovated to include all modern amenities. The brand new, open concept kitchen boasts new solid wood white shaker cabinets, lighting, beveled subway tile backsplash, quartz countertops and a dual spout faucet. The space cleanly showcases new Samsung stainless steel appliances, an oversized range hood and a large kitchen island with a butcher block counter and additional seating. The living and dining areas offer plenty of space to accommodate different layouts and furniture combinations. The master bedroom features a custom chevron pattern accent wall, walk in closet with plenty of storage and en-suite bathroom. Both bathrooms are updated with new fixtures, flooring, new toilets, comfort-height vanities and custom-built mirror frames. This unit has all-new paint, doors, LED lighting, outlets, switches, and hardwood floors with a lifetime guarantee throughout. The condo even has a smart Nest thermostat that can be controlled from your smartphone, from anywhere! The gas furnace was just serviced in November and central air conditioning was installed by the previous owner in 2017. This home is within walking distance of South Ardmore Park, Caskey Torah Academy, shops, restaurants, public transportation and 3 grocery stores - its parking lot is connected to Acme. Amenities include a doorman everyday from 5pm-12am, a pool, a free library, a social room and an elevator. Furniture is available for purchase. Available to show starting 1/2/2019.
Location
State PA
County Montgomery
Area Lower Merion Twp (10640)
Zoning R7
Rooms
Main Level Bedrooms 2
Interior
Interior Features Breakfast Area, Combination Dining/Living, Elevator, Floor Plan - Open, Kitchen - Island, Primary Bath(s), Upgraded Countertops, Walk-in Closet(s), Wood Floors
Heating Hot Water
Cooling Central A/C
Flooring Hardwood
Equipment Dishwasher, Disposal, Dryer, Dryer - Electric, Dryer - Front Loading
Furnishings Partially
Fireplace N
Appliance Dishwasher, Disposal, Dryer, Dryer - Electric, Dryer - Front Loading
Heat Source Oil, Natural Gas
Laundry Dryer In Unit, Washer In Unit
Exterior
Exterior Feature Balcony
Amenities Available Elevator, Library, Pool - Outdoor, Concierge
Water Access N
Accessibility Elevator
Porch Balcony
Garage N
Building
Story Other
Unit Features Mid-Rise 5 - 8 Floors
Sewer Public Sewer
Water Public
Architectural Style Other
Level or Stories Other
Additional Building Above Grade, Below Grade
New Construction N
Schools
School District Lower Merion
Others
HOA Fee Include Alarm System,All Ground Fee,Common Area Maintenance,Ext Bldg Maint,Management,Snow Removal,Trash,Pool(s)
Senior Community No
Tax ID 40-00-68308-007
Ownership Condominium
Horse Property N
Special Listing Condition Standard
Read Less
Want to know what your home might be worth? Contact us for a FREE valuation!

Our team is ready to help you sell your home for the highest possible price ASAP

Bought with Elizabeth Burns • Keller Williams Realty Devon-Wayne

GET MORE INFORMATION





