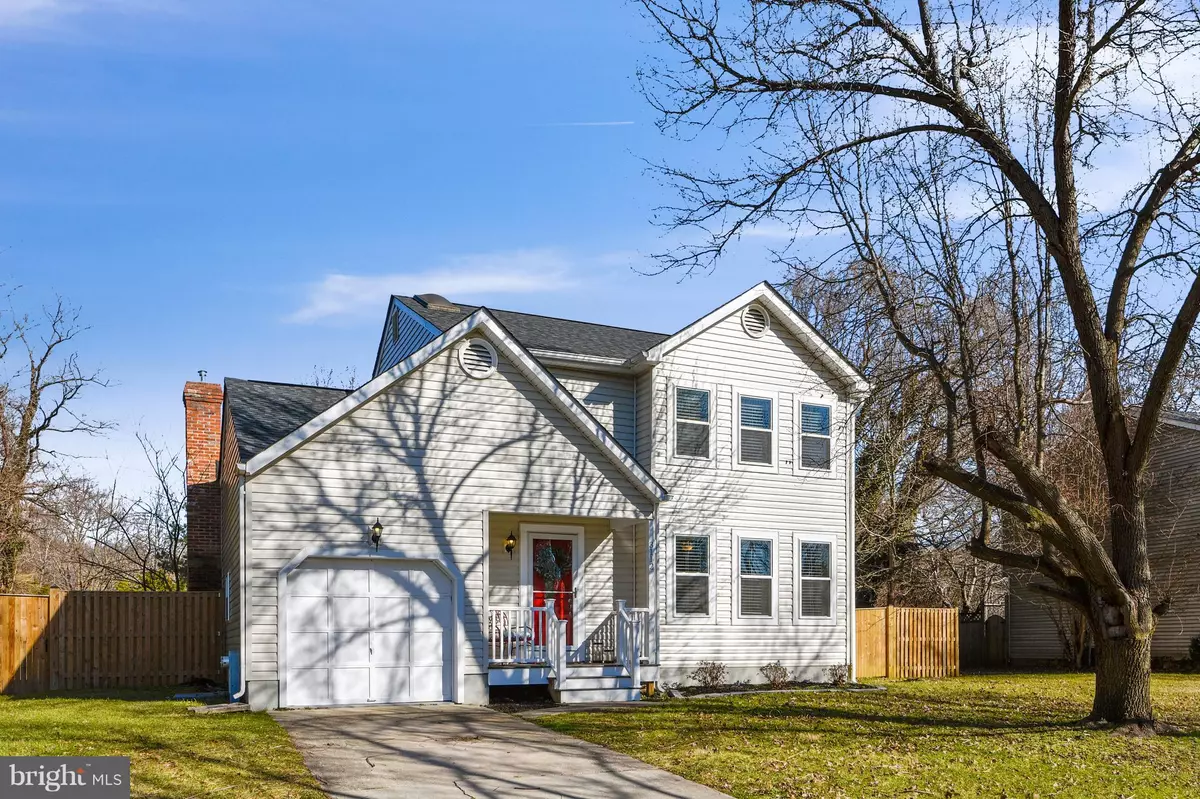$560,000
$565,000
0.9%For more information regarding the value of a property, please contact us for a free consultation.
3112 ERVIN CT Annapolis, MD 21403
4 Beds
4 Baths
2,446 SqFt
Key Details
Sold Price $560,000
Property Type Single Family Home
Sub Type Detached
Listing Status Sold
Purchase Type For Sale
Square Footage 2,446 sqft
Price per Sqft $228
Subdivision Kitty Creek
MLS Listing ID MDAA303090
Sold Date 02/15/19
Style Colonial
Bedrooms 4
Full Baths 3
Half Baths 1
HOA Fees $20/ann
HOA Y/N Y
Abv Grd Liv Area 1,756
Originating Board BRIGHT
Year Built 1986
Annual Tax Amount $4,768
Tax Year 2018
Lot Size 0.425 Acres
Acres 0.43
Property Description
Move right into this classic Annapolis home with water views! Gorgeous gourmet kitchen complete with high-end cabinets, granite, stainless appliances, breakfast bar, and "entertaining" area with beverage fridge, extra sink, and tons of storage. Completely renovated top to bottom in 2016, including roof, siding, windows, doors, deck, HVAC, hot water heater, water treatment system. Kitchen opens to family room with fireplace with pellet stove, and sliders to backyard. Private, fully fenced, flat backyard (empty lot to the left), plus large deck, new paver patio, and screened in porch! Upstairs master suite and 2 spacious bedrooms. Fully finished basement has 4th bedroom, full bath and possibly 5th bedroom or use as another rec room! Located on a quiet cul-de-sac court, facing beautiful Kitty Creek, minutes from downtown Annapolis and commuter routes. Kitty Creek community water access including pier/dock. Enjoy nearby Quiet Waters Park and walk to Hillsmere Elementary School. Live the Annapolis lifestyle in this beautifully updated home!
Location
State MD
County Anne Arundel
Zoning R2
Rooms
Other Rooms Living Room, Dining Room, Bedroom 2, Bedroom 3, Bedroom 4, Kitchen, Family Room, Bedroom 1, Bathroom 1, Bathroom 2, Bathroom 3, Bonus Room
Basement Full, Fully Finished, Outside Entrance, Rear Entrance, Sump Pump, Walkout Stairs, Windows
Interior
Interior Features Breakfast Area, Carpet, Ceiling Fan(s), Chair Railings, Combination Dining/Living, Combination Kitchen/Dining, Combination Kitchen/Living, Crown Moldings, Dining Area, Family Room Off Kitchen, Floor Plan - Open, Kitchen - Eat-In, Kitchen - Gourmet, Primary Bath(s), Pantry, Recessed Lighting, Skylight(s), Water Treat System
Heating Heat Pump(s)
Cooling Central A/C
Fireplaces Number 1
Fireplaces Type Brick
Equipment Built-In Microwave, Dishwasher, Disposal, Dryer, Oven/Range - Electric, Refrigerator, Stainless Steel Appliances, Washer, Water Heater
Fireplace Y
Appliance Built-In Microwave, Dishwasher, Disposal, Dryer, Oven/Range - Electric, Refrigerator, Stainless Steel Appliances, Washer, Water Heater
Heat Source Electric
Laundry Lower Floor
Exterior
Exterior Feature Deck(s), Patio(s), Screened
Parking Features Garage - Front Entry
Garage Spaces 1.0
Fence Fully
Amenities Available Common Grounds, Pier/Dock
Water Access Y
Water Access Desc Private Access
View Creek/Stream
Accessibility None
Porch Deck(s), Patio(s), Screened
Attached Garage 1
Total Parking Spaces 1
Garage Y
Building
Lot Description Front Yard, Level, Private, Rear Yard
Story 3+
Sewer Public Sewer
Water Well
Architectural Style Colonial
Level or Stories 3+
Additional Building Above Grade, Below Grade
New Construction N
Schools
Elementary Schools Hillsmere
Middle Schools Annapolis
High Schools Annapolis
School District Anne Arundel County Public Schools
Others
HOA Fee Include Common Area Maintenance,Pier/Dock Maintenance
Senior Community No
Tax ID 020245090027528
Ownership Fee Simple
SqFt Source Estimated
Acceptable Financing Negotiable
Horse Property N
Listing Terms Negotiable
Financing Negotiable
Special Listing Condition Standard
Read Less
Want to know what your home might be worth? Contact us for a FREE valuation!

Our team is ready to help you sell your home for the highest possible price ASAP

Bought with Michele A Deckman • Coldwell Banker Realty

GET MORE INFORMATION





