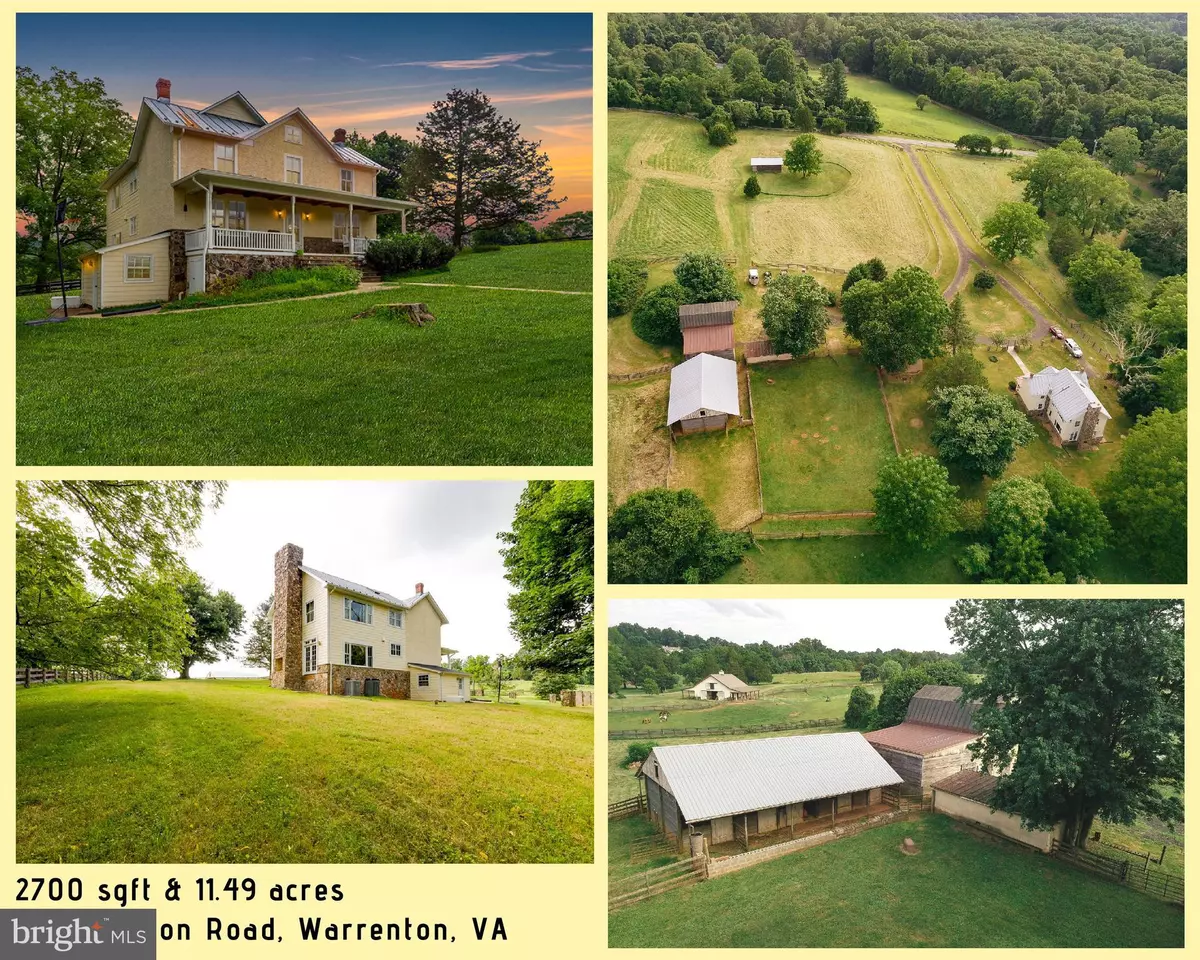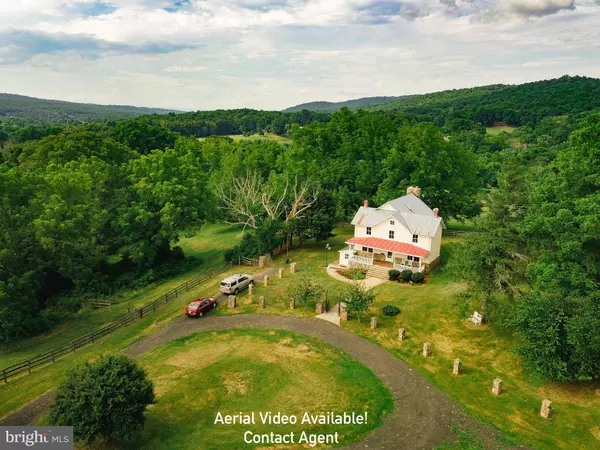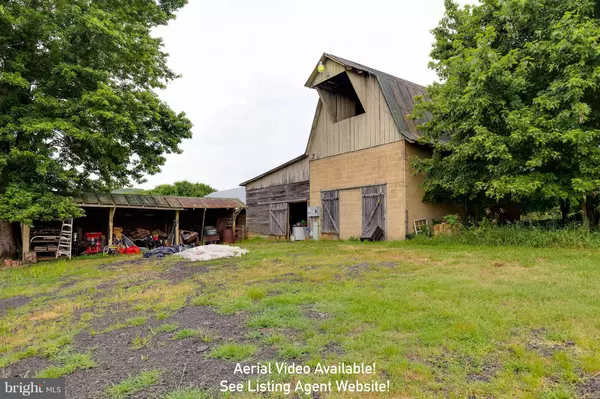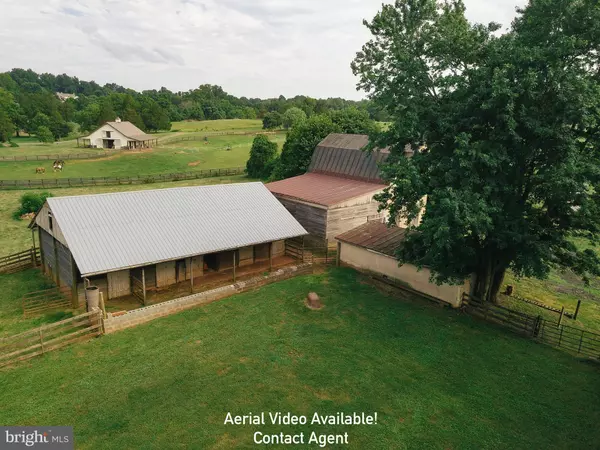$510,000
$534,900
4.7%For more information regarding the value of a property, please contact us for a free consultation.
7343 WILSON RD Warrenton, VA 20186
3 Beds
3 Baths
2,640 SqFt
Key Details
Sold Price $510,000
Property Type Single Family Home
Sub Type Detached
Listing Status Sold
Purchase Type For Sale
Square Footage 2,640 sqft
Price per Sqft $193
Subdivision Bellevue Farms
MLS Listing ID VAFQ116870
Sold Date 02/14/19
Style Other
Bedrooms 3
Full Baths 2
Half Baths 1
HOA Fees $83/ann
HOA Y/N Y
Abv Grd Liv Area 2,640
Originating Board BRIGHT
Year Built 1882
Annual Tax Amount $4,472
Tax Year 2018
Lot Size 11.486 Acres
Acres 11.49
Property Description
HUGE PRICE ADJUSTMENT!!! HORSE PROPERTY OR ORGANIC FARM with farmhouse first erected in 1889! Rare opportunity to own gilded era home on 10+ acres in sought after Bellevue Farms having 30+ miles of riding trails, pool, ponds and community equestrian center. Land is cleared & fenced w/Silo Barn, 10-Stall Stable, Gambrel Barn, Run-in Shed, Equipment Shed, Tack & Feed Rooms, Multiple Paddocks, & Charming Fieldstone Shed. FIXER- UPPER farmhouse has new addition with many costly upgrades completed: newer electric panel, AC, water heater, well-pump, gutters, hydronic baseboard heat, expansive wood- trim windows; all hard surface floors- wood, tile & slate. HUGE addition completed in 2007- Cathedral ceiling Family Room and Second-floor Master Suite, with two-story fieldstone fireplace extending through both rooms! Add your own equity by completing upgrades in property, structures, and home. New price reflects these needs. Tour the property TODAY, before it's too late! / COME FALL IN LOVE WITH: *** Minutes to Old Town Warrenton and Warrenton Village Center *** Gentle rolling hills of Bellevue Farms w/distant views of the Blue Ridge Mountains *** Six outbuildings for Horses? Hobby farm? Studio? Workshop? Playhouse? Mancave? *** Family Room French doors, awaiting a deck to surround outdoor fireplace *** Walk-in basement area with utility sink & separate Fieldstone room for wine cellar *** 2nd floor laundry w/additional potential hook-ups in basement *** Master bedroom w/loft, fireplace & private bath w/soaking tub *** Renovated addition equipped with superior home entertainment wiringThis Property is also listed as a Farm Property on MLS# VAFQ113446
Location
State VA
County Fauquier
Zoning RA
Rooms
Other Rooms Dining Room, Primary Bedroom, Bedroom 2, Kitchen, Family Room, Great Room, Laundry, Loft, Storage Room, Bathroom 1, Bathroom 3, Primary Bathroom, Half Bath
Basement Connecting Stairway, Daylight, Partial, Outside Entrance, Side Entrance, Space For Rooms, Walkout Level
Interior
Interior Features Attic, Built-Ins, Combination Kitchen/Dining, Exposed Beams, Floor Plan - Open, Kitchen - Country, Primary Bath(s), Wood Floors
Heating Heat Pump(s)
Cooling Central A/C
Flooring Hardwood, Ceramic Tile, Slate
Fireplaces Number 3
Fireplaces Type Wood, Stone
Equipment Built-In Range, Exhaust Fan, Oven/Range - Gas, Refrigerator, Stainless Steel Appliances, Washer/Dryer Stacked, Dishwasher, Water Heater
Fireplace Y
Window Features Wood Frame,Double Pane
Appliance Built-In Range, Exhaust Fan, Oven/Range - Gas, Refrigerator, Stainless Steel Appliances, Washer/Dryer Stacked, Dishwasher, Water Heater
Heat Source Propane - Owned
Laundry Basement, Hookup, Has Laundry, Upper Floor
Exterior
Exterior Feature Porch(es)
Garage Spaces 10.0
Fence Partially, Split Rail
Utilities Available Electric Available, Propane
Amenities Available Horse Trails, Pool - Outdoor
Water Access N
View Garden/Lawn, Mountain, Panoramic, Pasture, Trees/Woods
Roof Type Metal
Accessibility None
Porch Porch(es)
Total Parking Spaces 10
Garage N
Building
Lot Description Cleared, Backs - Open Common Area, Backs to Trees, Front Yard, Open, Private, Rear Yard, Road Frontage, SideYard(s)
Story 3+
Sewer Gravity Sept Fld
Water Well
Architectural Style Other
Level or Stories 3+
Additional Building Above Grade, Below Grade
Structure Type Cathedral Ceilings,Dry Wall,9'+ Ceilings
New Construction N
Schools
Elementary Schools C.M. Bradley
Middle Schools Marshall
High Schools Fauquier
School District Fauquier County Public Schools
Others
HOA Fee Include Pool(s)
Senior Community No
Tax ID 6965-25-7932
Ownership Fee Simple
SqFt Source Estimated
Horse Property Y
Horse Feature Horse Trails, Horses Allowed, Stable(s), Paddock
Special Listing Condition Standard
Read Less
Want to know what your home might be worth? Contact us for a FREE valuation!

Our team is ready to help you sell your home for the highest possible price ASAP

Bought with Janet A Rehanek • Long & Foster Real Estate, Inc.

GET MORE INFORMATION





