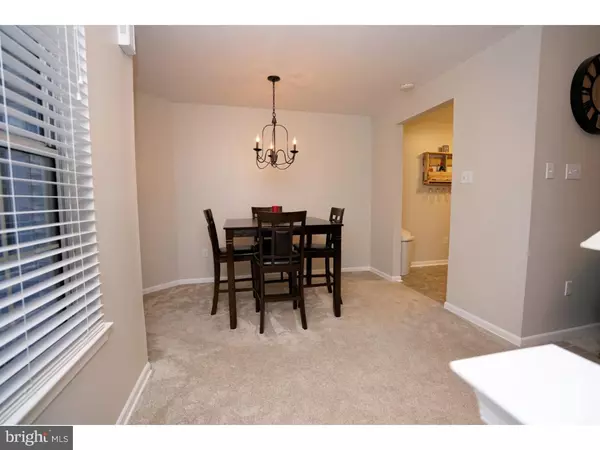$149,000
$149,900
0.6%For more information regarding the value of a property, please contact us for a free consultation.
808 MEWS DR Sellersville, PA 18960
2 Beds
1 Bath
1,100 SqFt
Key Details
Sold Price $149,000
Property Type Single Family Home
Sub Type Unit/Flat/Apartment
Listing Status Sold
Purchase Type For Sale
Square Footage 1,100 sqft
Price per Sqft $135
Subdivision Mews At Wyckford C
MLS Listing ID PABU157412
Sold Date 01/25/19
Style Contemporary
Bedrooms 2
Full Baths 1
HOA Y/N N
Abv Grd Liv Area 1,100
Originating Board TREND
Year Built 1989
Annual Tax Amount $2,939
Tax Year 2018
Lot Dimensions 0X0
Property Description
MOVE IN READY! Welcome home to this second floor condo, located in desirable "Mews at Wyckford Commons". Tucked away at the back of the development is this recently completely updated two bedroom condo with neutral decor, including fresh paint, beige carpeting and laminate flooring, new 6 panel doors with oiled bronze hardware, and many new outlets. Enter the home into the dining room with a new chandelier. Follow into the kitchen with new appliances, new flooring, new countertop, built-in microwave and an open window to living room. The living room features a brick fireplace, vaulted ceiling with a new chandelier and an oversized glass slider to your covered balcony; great for entertaining or just relaxing! The washer and dryer is included in the separate laundry room. The bathroom is very spacious with plenty of floor space, a new double bowl vanity top, a new light fixtures, a new toilet and a new shower/tub combo. Master Suite has neutral decor with a new ceiling fan, new blinds, walk-in closet, a storage closet and direct entrance into the bathroom. Enjoy the view of mature trees and HOA maintained landscaping from your covered balcony. Outside is maintained by the Homeowner's Association and includes exterior building maintenance, common ground maintenance, trash and snow removal.
Location
State PA
County Bucks
Area Sellersville Boro (10139)
Zoning LR
Rooms
Other Rooms Living Room, Primary Bedroom, Kitchen, Bedroom 1
Main Level Bedrooms 2
Interior
Interior Features Ceiling Fan(s), Kitchen - Eat-In
Hot Water Electric
Heating Forced Air
Cooling Central A/C
Fireplaces Number 1
Equipment Dishwasher, Disposal, Built-In Microwave
Fireplace Y
Appliance Dishwasher, Disposal, Built-In Microwave
Heat Source Electric
Laundry Main Floor
Exterior
Exterior Feature Balcony
Utilities Available Electric Available
Amenities Available None
Water Access N
Accessibility None
Porch Balcony
Garage N
Building
Story 1
Unit Features Garden 1 - 4 Floors
Sewer Public Sewer
Water Public
Architectural Style Contemporary
Level or Stories 1
Additional Building Above Grade
Structure Type Cathedral Ceilings
New Construction N
Schools
High Schools Pennridge
School District Pennridge
Others
HOA Fee Include Common Area Maintenance,Ext Bldg Maint,Snow Removal,Trash
Senior Community No
Tax ID 39-008-366-808
Ownership Condominium
Special Listing Condition Standard
Read Less
Want to know what your home might be worth? Contact us for a FREE valuation!

Our team is ready to help you sell your home for the highest possible price ASAP

Bought with Ronald Beyer • Keller Williams Real Estate-Montgomeryville

GET MORE INFORMATION





