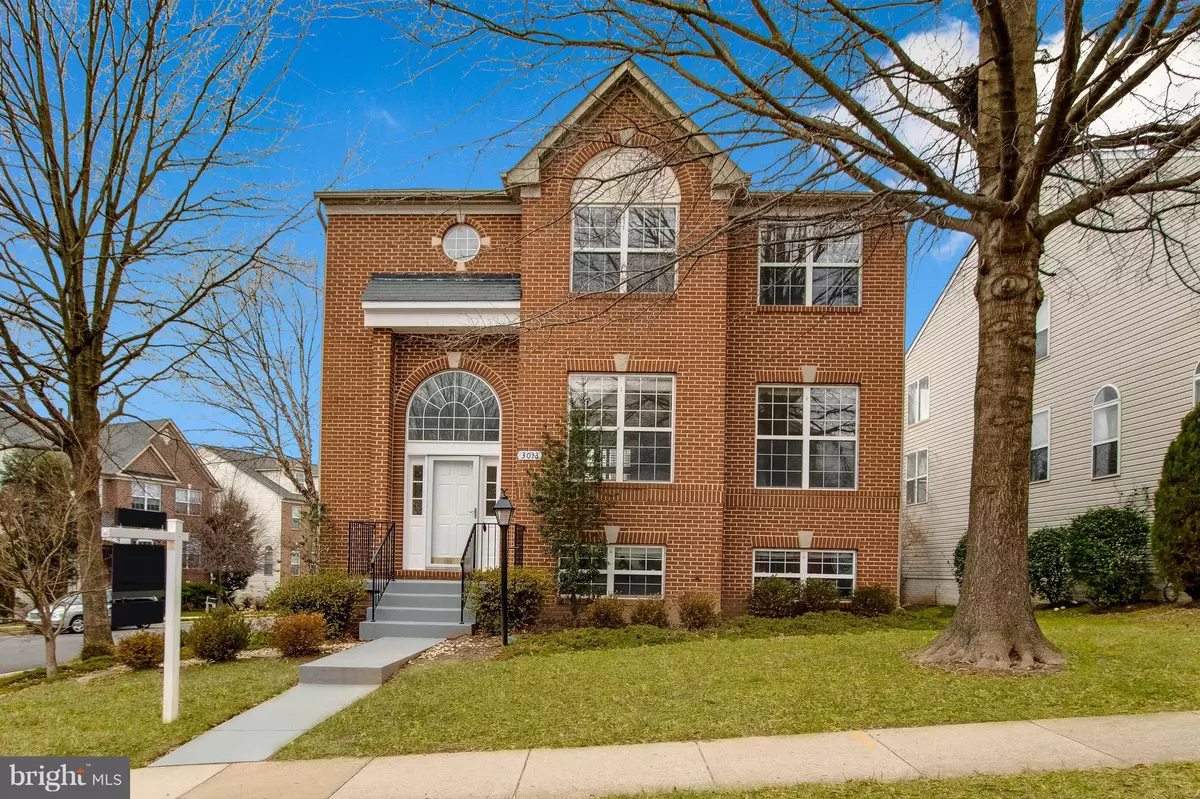$772,000
$772,000
For more information regarding the value of a property, please contact us for a free consultation.
3013 ROSE ARBOR CT Fairfax, VA 22031
5 Beds
5 Baths
2,860 SqFt
Key Details
Sold Price $772,000
Property Type Single Family Home
Sub Type Detached
Listing Status Sold
Purchase Type For Sale
Square Footage 2,860 sqft
Price per Sqft $269
Subdivision Armistead Park
MLS Listing ID VAFX745176
Sold Date 02/18/19
Style Colonial
Bedrooms 5
Full Baths 4
Half Baths 1
HOA Fees $90/mo
HOA Y/N Y
Abv Grd Liv Area 2,468
Originating Board BRIGHT
Year Built 1998
Annual Tax Amount $8,239
Tax Year 2018
Lot Size 7,379 Sqft
Acres 0.17
Property Description
Beautifully updated home in the Heart of Fairfax! This 5 Bedroom 4.5 Bath, two car garage sits on a large corner lot. All the hardwood floors on the main level have been completely refinished. The home has been painted from top to bottom! The large open Foyer has steps that lead up to the main Living area. The Formal Dining Room has crown molding, chair rail and double windows to bring in the sunshine! Through the Dining Room with a double set of French doors is the Library/Den. When you enter this lovely home you will immediately notice the spacious Family Room with its 10 foot ceilings, transom windows, Gas Fireplace and marble floors. The Kitchen has all new appliances except the dishwasher. (Double ovens are on order) The cabinets pulls are all new and the gleaming floors have been refinished. This Kitchen features 42" Cabinets, granite counters and island with a sink in it. Just off the Kitchen is a large Eat in Dining area with beautiful views of the backyard! There is also a half bath on this level. Upstairs you will find 4 large bedrooms all with exotic wood floors. The Master bedroom is large with triple windows and has two walk in closets and a linen closet. The Luxury Master bath has a garden tub, separate shower, and double vanities. Bedroom two has its own private full bath. Bedrooms three and four are large and share the Hall bath. In the full walkout Basement you will find a large Recreation room with full size windows and a door that leads to the detached over sized two car garage. There is another large room in the basement that can be used as Bedroom 5 or another office or play room. The full bath has a beautiful shower with tile surround. The Laundry room is located on this level as well. Outside in the backyard there is a stone paver patio for entertaining and a nice retaining wall that can be used for seating when entertaining your guests. This lovely home is located close to commuter buses and metros. Easy commute to DC!
Location
State VA
County Fairfax
Zoning 303
Rooms
Other Rooms Dining Room, Primary Bedroom, Bedroom 2, Bedroom 3, Bedroom 4, Bedroom 5, Kitchen, Family Room, Basement, Office
Basement Full, Fully Finished, Heated, Interior Access, Outside Entrance, Rear Entrance, Walkout Level, Windows
Interior
Interior Features Breakfast Area, Chair Railings, Crown Moldings, Dining Area, Family Room Off Kitchen, Floor Plan - Open, Formal/Separate Dining Room, Kitchen - Eat-In, Kitchen - Gourmet, Kitchen - Island, Kitchen - Table Space, Primary Bath(s), Pantry, Recessed Lighting, Sprinkler System, Walk-in Closet(s), Wood Floors
Hot Water Natural Gas
Heating Forced Air
Cooling Central A/C
Flooring Hardwood
Fireplaces Number 1
Fireplaces Type Gas/Propane
Equipment Built-In Microwave, Cooktop, Dishwasher, Disposal, Dryer, Exhaust Fan, Icemaker, Microwave, Oven - Double, Refrigerator, Washer, Water Heater
Furnishings No
Fireplace Y
Appliance Built-In Microwave, Cooktop, Dishwasher, Disposal, Dryer, Exhaust Fan, Icemaker, Microwave, Oven - Double, Refrigerator, Washer, Water Heater
Heat Source Natural Gas
Exterior
Parking Features Garage Door Opener
Garage Spaces 2.0
Amenities Available Common Grounds, Tot Lots/Playground
Water Access N
Accessibility None
Total Parking Spaces 2
Garage Y
Building
Lot Description Corner, Cul-de-sac, Landscaping
Story 3+
Sewer Public Sewer
Water Public
Architectural Style Colonial
Level or Stories 3+
Additional Building Above Grade, Below Grade
New Construction N
Schools
Elementary Schools Fairhill
High Schools Falls Church
School District Fairfax County Public Schools
Others
HOA Fee Include Common Area Maintenance
Senior Community No
Tax ID 0484 21 0085
Ownership Fee Simple
SqFt Source Estimated
Acceptable Financing Conventional
Horse Property N
Listing Terms Conventional
Financing Conventional
Special Listing Condition Standard
Read Less
Want to know what your home might be worth? Contact us for a FREE valuation!

Our team is ready to help you sell your home for the highest possible price ASAP

Bought with TALITHIA L MORRIS • EXP Realty, LLC

GET MORE INFORMATION





