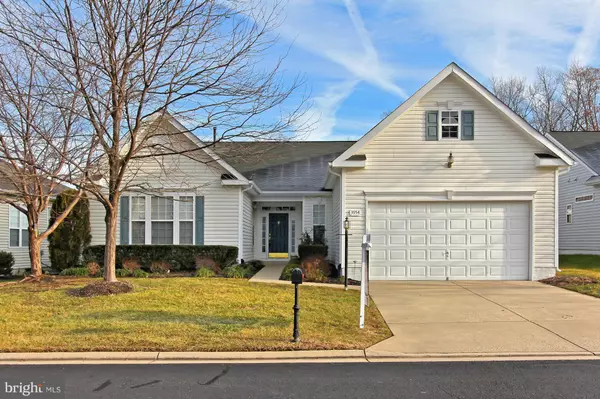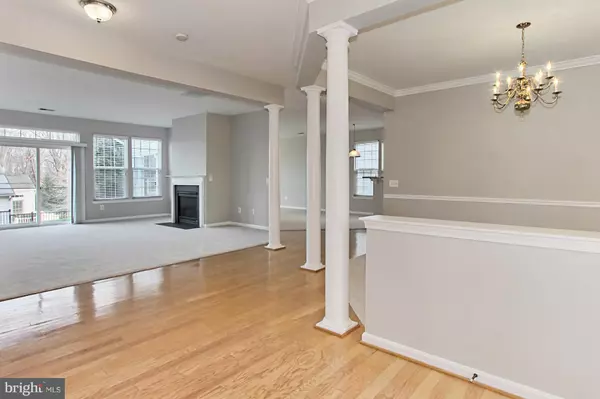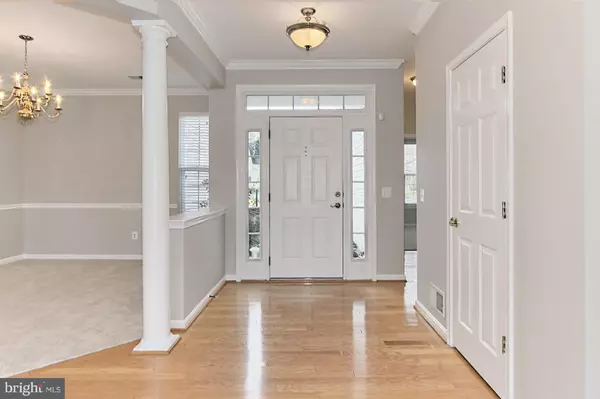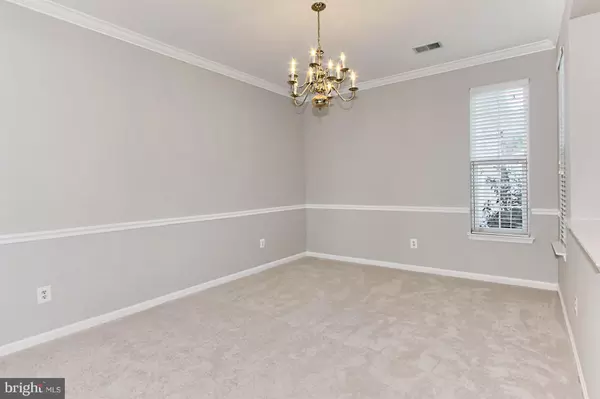$415,000
$420,000
1.2%For more information regarding the value of a property, please contact us for a free consultation.
3954 GREAT HARVEST CT Dumfries, VA 22025
2 Beds
2 Baths
2,361 SqFt
Key Details
Sold Price $415,000
Property Type Single Family Home
Sub Type Detached
Listing Status Sold
Purchase Type For Sale
Square Footage 2,361 sqft
Price per Sqft $175
Subdivision Four Seasons
MLS Listing ID VAPW321162
Sold Date 02/21/19
Style Ranch/Rambler
Bedrooms 2
Full Baths 2
HOA Fees $220/mo
HOA Y/N Y
Abv Grd Liv Area 2,361
Originating Board BRIGHT
Year Built 2006
Annual Tax Amount $4,730
Tax Year 2019
Lot Size 8,046 Sqft
Acres 0.18
Property Description
Gorgeous updated 2 BR, 2 BA home close to clubhouse in premier gated adult community! Great one level living, open floor plan, gleaming hardwoods, new carpet and fresh designer paint throughout! Formal living room with wall of windows, gas fireplace & sliders to yard. Formal dining room with crown molding, chair rail. Updated kitchen with brand new granite and SS appliances, breakfast nook & bar opens to large family room with cathedral ceiling and 2nd set of sliders to yard. Sun filled master bedroom with large walk-in closet. Spacious master bath has soaking tub/separate shower and double vanity. Generous sized 2nd BR & full bath. Unfinished loft over garage, great for storage or possible den/man cave. In ground sprinkler system. Quiet neighborhood in fantastic community loaded with amenities close to shopping, dining, parks & more!
Location
State VA
County Prince William
Zoning PMR
Rooms
Other Rooms Living Room, Dining Room, Primary Bedroom, Bedroom 2, Kitchen, Family Room, Foyer, Primary Bathroom, Full Bath
Main Level Bedrooms 2
Interior
Interior Features Breakfast Area, Carpet, Ceiling Fan(s), Chair Railings, Crown Moldings, Entry Level Bedroom, Family Room Off Kitchen, Floor Plan - Open, Formal/Separate Dining Room, Kitchen - Gourmet, Kitchen - Table Space, Primary Bath(s), Recessed Lighting, Walk-in Closet(s), Wood Floors
Hot Water Electric
Heating Forced Air
Cooling Central A/C, Ceiling Fan(s)
Flooring Carpet, Ceramic Tile, Hardwood
Fireplaces Number 1
Fireplaces Type Gas/Propane, Mantel(s)
Equipment Dishwasher, Disposal, Microwave, Exhaust Fan, Oven/Range - Electric, Refrigerator, Icemaker, Water Dispenser, Stainless Steel Appliances
Fireplace Y
Appliance Dishwasher, Disposal, Microwave, Exhaust Fan, Oven/Range - Electric, Refrigerator, Icemaker, Water Dispenser, Stainless Steel Appliances
Heat Source Natural Gas
Exterior
Exterior Feature Porch(es)
Parking Features Garage - Front Entry
Garage Spaces 2.0
Fence Partially
Amenities Available Common Grounds, Community Center, Exercise Room, Gated Community, Pool - Indoor, Pool - Outdoor, Retirement Community, Club House, Jog/Walk Path, Putting Green, Tennis Courts
Water Access N
View Garden/Lawn, Trees/Woods
Accessibility Doors - Lever Handle(s), No Stairs, Other
Porch Porch(es)
Attached Garage 2
Total Parking Spaces 2
Garage Y
Building
Story 1
Sewer Public Sewer
Water Public
Architectural Style Ranch/Rambler
Level or Stories 1
Additional Building Above Grade, Below Grade
Structure Type 9'+ Ceilings,Cathedral Ceilings
New Construction N
Schools
Elementary Schools Pattie
Middle Schools Graham Park
High Schools Forest Park
School District Prince William County Public Schools
Others
HOA Fee Include Common Area Maintenance,Insurance,Management,Pool(s),Recreation Facility,Road Maintenance,Security Gate,Snow Removal,Trash
Senior Community Yes
Age Restriction 55
Tax ID 8190-73-5148
Ownership Fee Simple
SqFt Source Estimated
Security Features Electric Alarm,Security System,Security Gate
Special Listing Condition Standard
Read Less
Want to know what your home might be worth? Contact us for a FREE valuation!

Our team is ready to help you sell your home for the highest possible price ASAP

Bought with Cindy S Fox • Long & Foster Real Estate, Inc.

GET MORE INFORMATION





