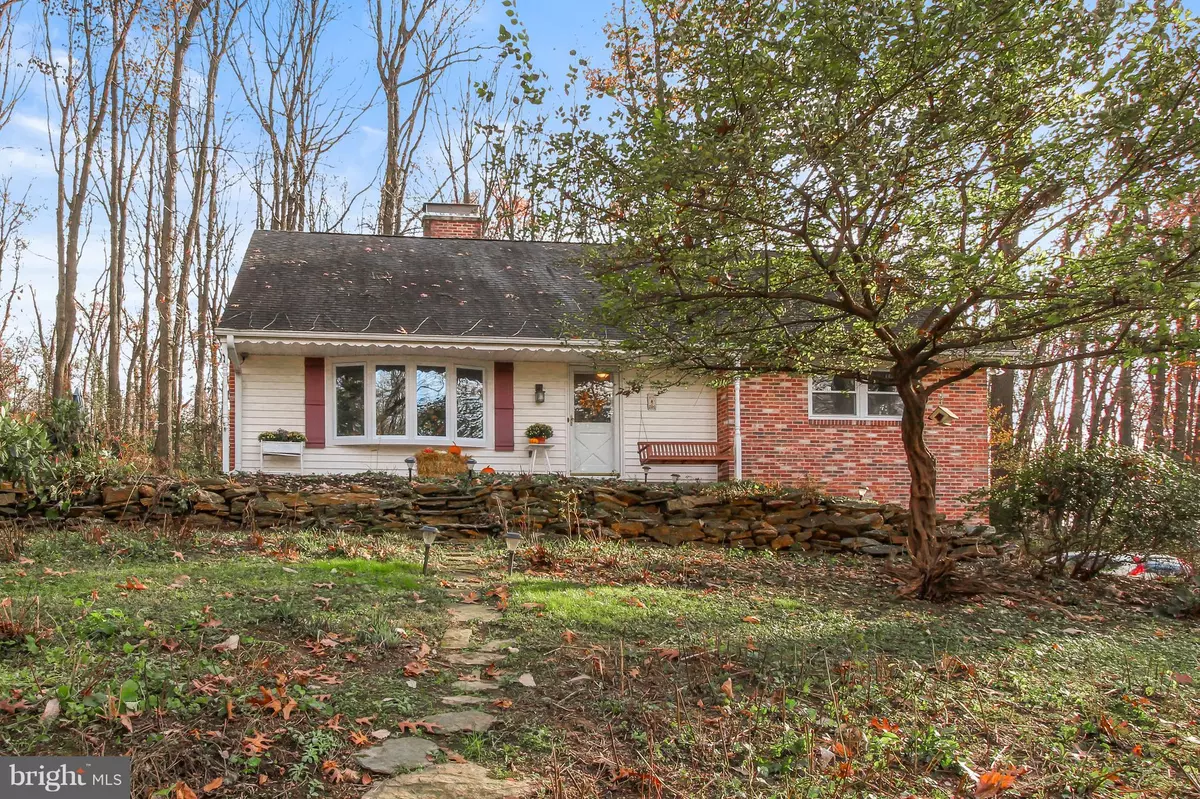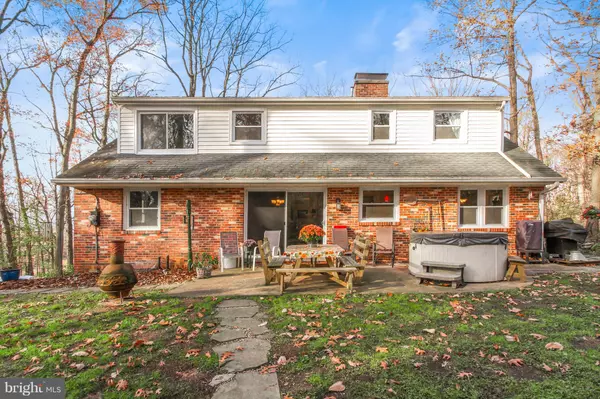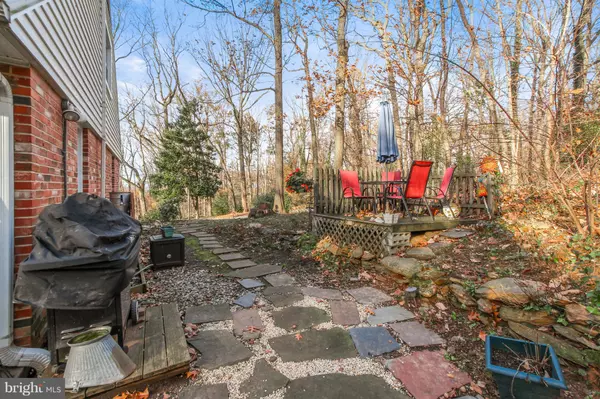$204,500
$209,500
2.4%For more information regarding the value of a property, please contact us for a free consultation.
2664 FOREST RD York, PA 17402
3 Beds
2 Baths
2,212 SqFt
Key Details
Sold Price $204,500
Property Type Single Family Home
Sub Type Detached
Listing Status Sold
Purchase Type For Sale
Square Footage 2,212 sqft
Price per Sqft $92
Subdivision Chestnut Hill
MLS Listing ID PAYK104042
Sold Date 02/28/19
Style Cape Cod
Bedrooms 3
Full Baths 2
HOA Y/N N
Abv Grd Liv Area 2,212
Originating Board BRIGHT
Year Built 1960
Annual Tax Amount $4,797
Tax Year 2018
Lot Size 0.300 Acres
Acres 0.3
Property Description
Exceptionally nice 3 bedroom 2 bath cape cod style home located on a private/secluded semi wooded lot in Dallastown Schools. Comfortable open floor plan with two bedrooms on the first floor. All brick home also has hardwood flooring throughout and new ceramic tile flooring in the kitchen. The home is located on a very quiet cul de sac road and is convenient to schools and shopping. Also great location for the Maryland or Harrisburg commuter with easy access to Interstate 83. The rear yard has a park like setting with various plants and flowers that bloom throughout the Spring and Summer seasons. The property has a 5 star Audubon rating and Certified Wildlife Habitat from the National Wildlife Federation. The home has a Radon Mitigation System (new fan Nov 2018). Insulated replacement windows,large bedrooms with closets and built in storage. Rec Room in lower level with a brick fireplace. This home shows very well and sells itself. Check out this well cared home, you just might fall in love.
Location
State PA
County York
Area York Twp (15254)
Zoning RESIDENTIAL LOW DENSITY
Rooms
Other Rooms Living Room, Dining Room, Bedroom 2, Bedroom 3, Bedroom 4, Kitchen, Family Room, Bedroom 1, Office
Basement Full
Main Level Bedrooms 2
Interior
Interior Features Chair Railings, Dining Area, Breakfast Area, Kitchen - Gourmet, Window Treatments, Wood Floors
Heating Hot Water
Cooling Window Unit(s)
Flooring Hardwood
Fireplaces Number 2
Equipment Oven - Wall, Dishwasher, Refrigerator, Built-In Microwave
Fireplace Y
Appliance Oven - Wall, Dishwasher, Refrigerator, Built-In Microwave
Heat Source Oil
Exterior
Parking Features Garage - Side Entry, Garage Door Opener
Garage Spaces 1.0
Water Access N
View Garden/Lawn, Trees/Woods
Roof Type Asphalt
Accessibility None
Attached Garage 1
Total Parking Spaces 1
Garage Y
Building
Lot Description Backs to Trees, Front Yard, Landscaping, Partly Wooded, Rear Yard, Secluded, Trees/Wooded
Story 1.5
Sewer On Site Septic
Water Public
Architectural Style Cape Cod
Level or Stories 1.5
Additional Building Above Grade, Below Grade
Structure Type Plaster Walls
New Construction N
Schools
Elementary Schools Ore Valley
Middle Schools Dallastown Area
High Schools Dallastown Area
School District Dallastown Area
Others
Senior Community No
Tax ID 54-000-HJ-0171-B0-00000
Ownership Fee Simple
SqFt Source Assessor
Acceptable Financing Conventional, FHA, USDA, VA
Horse Property N
Listing Terms Conventional, FHA, USDA, VA
Financing Conventional,FHA,USDA,VA
Special Listing Condition Standard
Read Less
Want to know what your home might be worth? Contact us for a FREE valuation!

Our team is ready to help you sell your home for the highest possible price ASAP

Bought with Jason R Phillips • RE/MAX Patriots

GET MORE INFORMATION





