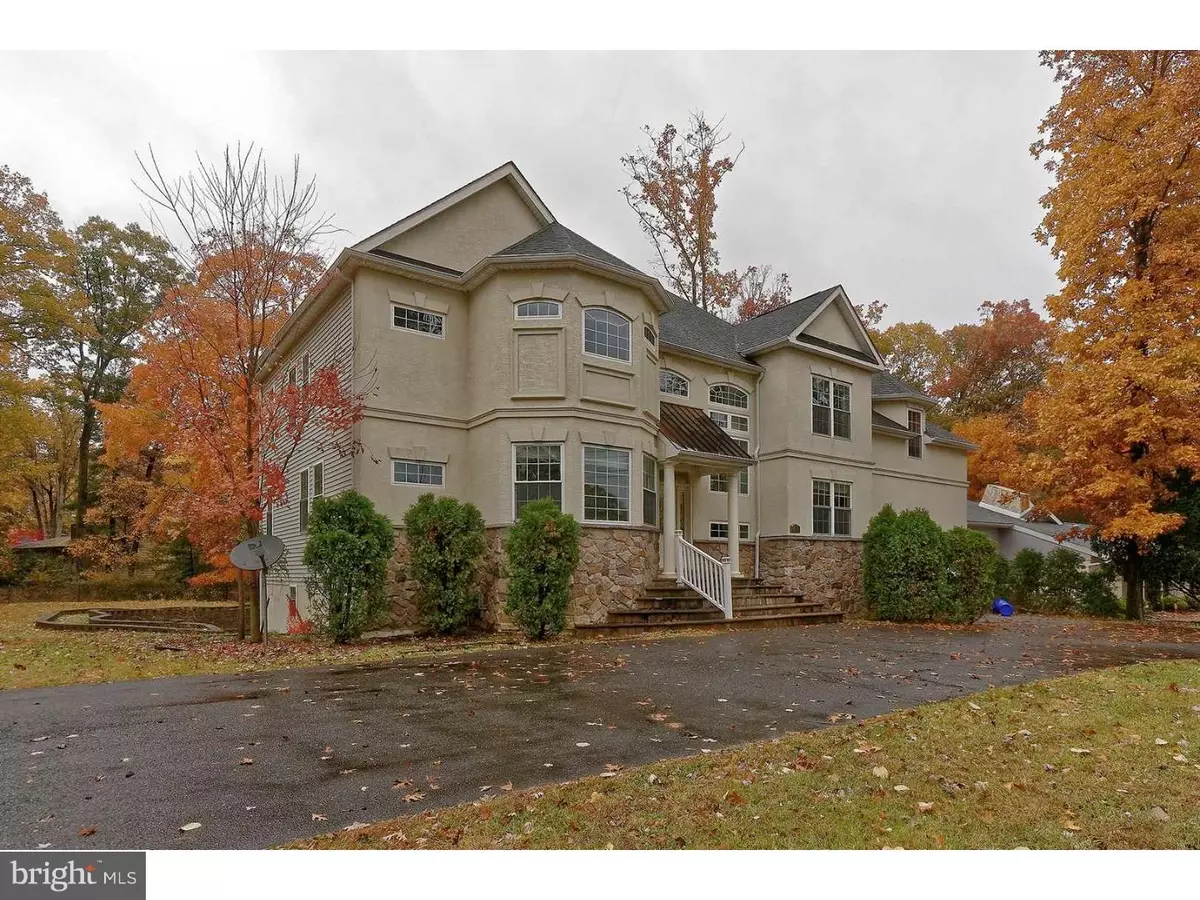$363,500
$365,000
0.4%For more information regarding the value of a property, please contact us for a free consultation.
705 KRESSON RD Cherry Hill, NJ 08003
4 Beds
3 Baths
3,433 SqFt
Key Details
Sold Price $363,500
Property Type Single Family Home
Sub Type Detached
Listing Status Sold
Purchase Type For Sale
Square Footage 3,433 sqft
Price per Sqft $105
Subdivision None Available
MLS Listing ID NJCD100538
Sold Date 02/28/19
Style Contemporary
Bedrooms 4
Full Baths 2
Half Baths 1
HOA Y/N N
Abv Grd Liv Area 3,433
Originating Board TREND
Year Built 2006
Annual Tax Amount $15,555
Tax Year 2018
Lot Size 0.465 Acres
Acres 0.46
Lot Dimensions 135X150
Property Description
Custom-built stone front contemporary. Enter the bright and sunny foyer with a family room with floor to ceiling stone fireplace & boxed beamed ceiling. Gleaming hardwood floors on first and second floors. 42" maple cabinets with granite counters and marble backsplash. Master bedroom with tray ceiling, triple bay windows, walk-in closet with built-in shelving. Foyer with second floor bridge overlooking family room & custom designed oak railings with iron ballisters. Full walkout basement with eight daylight windows. Walk-up attic with windows & wired for heat and air. Master bath with frameless shower, jacuzzi tub. Rear trek deck with aluminum decorative ballister. Recessed lighting throughout, decorative molding and trim, arched doorways, Large attached 2 car garage ,2-zone heat and air, tankless wtr htr.Huge walk up attic could be finished-covers whole house. Sold as, is whereas, condition. Seller makes no warranties, or representations as to the condition of the home. Celebrate the holidays! in this extra special home, for the special buyer.
Location
State NJ
County Camden
Area Cherry Hill Twp (20409)
Zoning RESID
Rooms
Other Rooms Living Room, Dining Room, Primary Bedroom, Bedroom 2, Bedroom 3, Kitchen, Family Room, Bedroom 1, Laundry, Other, Attic
Basement Full, Unfinished
Interior
Interior Features Primary Bath(s), Kitchen - Island, Kitchen - Eat-In
Hot Water Natural Gas
Heating Hot Water
Cooling Central A/C
Flooring Wood
Fireplaces Number 1
Fireplaces Type Brick
Fireplace Y
Heat Source Natural Gas
Laundry Main Floor
Exterior
Parking Features Garage - Front Entry
Garage Spaces 2.0
Water Access N
Accessibility None
Attached Garage 2
Total Parking Spaces 2
Garage Y
Building
Story 2
Foundation Stone, Concrete Perimeter
Sewer On Site Septic
Water Public
Architectural Style Contemporary
Level or Stories 2
Additional Building Above Grade
New Construction N
Schools
Elementary Schools James Johnson
Middle Schools Beck
High Schools Cherry Hill High - East
School District Cherry Hill Township Public Schools
Others
Senior Community No
Tax ID 09-00411 05-00031
Ownership Fee Simple
SqFt Source Assessor
Acceptable Financing Conventional, FHA 203(k), FHA 203(b)
Listing Terms Conventional, FHA 203(k), FHA 203(b)
Financing Conventional,FHA 203(k),FHA 203(b)
Special Listing Condition REO (Real Estate Owned)
Read Less
Want to know what your home might be worth? Contact us for a FREE valuation!

Our team is ready to help you sell your home for the highest possible price ASAP

Bought with Joseph A Trela • RE/MAX Executive Realty-Pemberton

GET MORE INFORMATION





