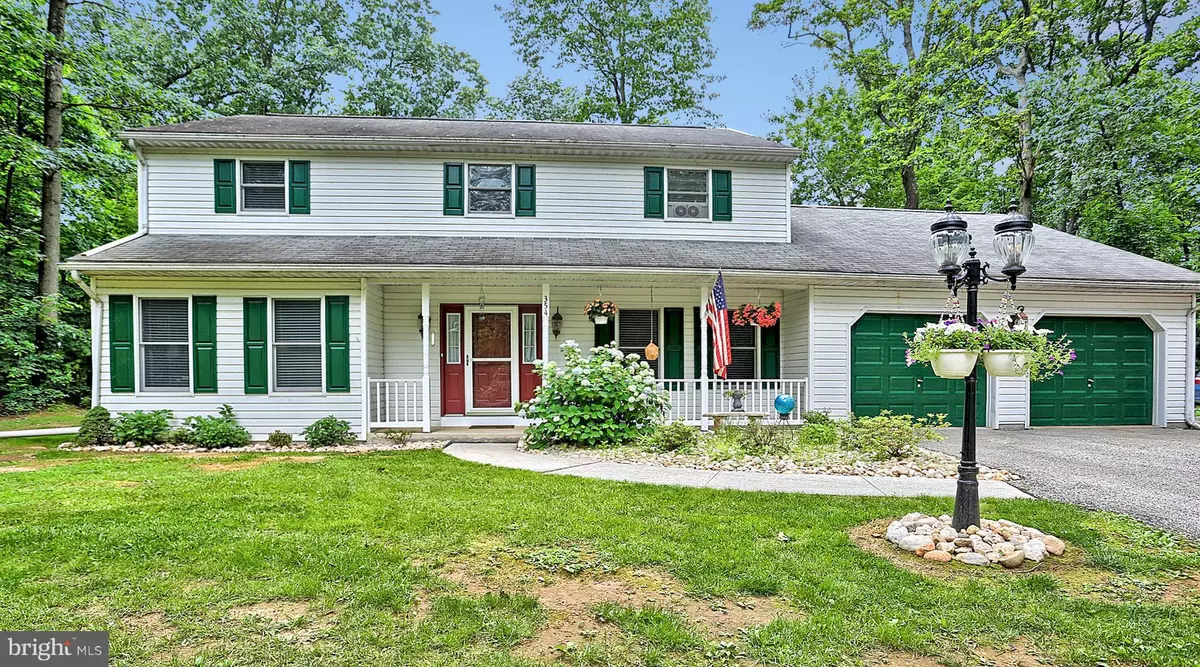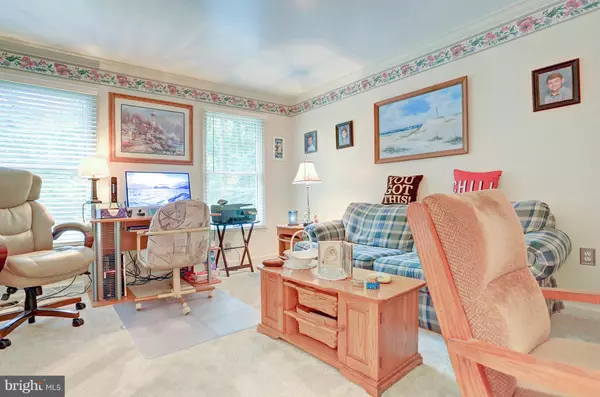$282,900
$284,900
0.7%For more information regarding the value of a property, please contact us for a free consultation.
354 CHESTNUT HILL RD York, PA 17402
3 Beds
3 Baths
2,032 SqFt
Key Details
Sold Price $282,900
Property Type Single Family Home
Sub Type Detached
Listing Status Sold
Purchase Type For Sale
Square Footage 2,032 sqft
Price per Sqft $139
Subdivision Chestnut Hill
MLS Listing ID PAYK100484
Sold Date 03/05/19
Style Colonial
Bedrooms 3
Full Baths 2
Half Baths 1
HOA Y/N N
Abv Grd Liv Area 2,032
Originating Board BRIGHT
Year Built 1992
Annual Tax Amount $5,847
Tax Year 2018
Lot Size 2.430 Acres
Acres 2.43
Property Description
This home has been made new again in time for a new owner. A long list of updates and upgrades compliment this livable home with 3 bedrooms each with a walk in closet, 2.5 bath home. The heart of the home includes a kitchen redone 4 years ago to include granite and new appliances. This opens to the FR and screened porch with ceiling fan as well as the dining room for larger gatherings. The Master bedroom with walk in closet has a newly remodeled bath that includes a large tiled shower, whirlpool tub and 2 vanities. The basement has a locked storage room, and hard water filtration system. There is also an in house generator and central vac. Behind the 2 car garage sits a third for either yard equipment or your toys! The private yard with patio, built in BBQ and seats backs to farmland for the ultimate in tranquility. Come take look, find some rest and make this your next home!
Location
State PA
County York
Area York Twp (15254)
Zoning AG
Rooms
Other Rooms Living Room, Dining Room, Bedroom 2, Bedroom 3, Kitchen, Family Room, Bedroom 1, Laundry, Bathroom 1, Bathroom 2
Basement Full
Interior
Interior Features Central Vacuum, Chair Railings, Family Room Off Kitchen, Primary Bath(s)
Heating Forced Air
Cooling Central A/C
Equipment Central Vacuum, Dishwasher, Microwave, Refrigerator
Appliance Central Vacuum, Dishwasher, Microwave, Refrigerator
Heat Source Propane - Leased
Laundry Main Floor
Exterior
Parking Features Additional Storage Area
Garage Spaces 3.0
Water Access N
Roof Type Asphalt
Accessibility None
Attached Garage 3
Total Parking Spaces 3
Garage Y
Building
Lot Description Backs to Trees, Partly Wooded, Secluded
Story 2
Sewer On Site Septic
Water Well
Architectural Style Colonial
Level or Stories 2
Additional Building Above Grade, Below Grade
New Construction N
Schools
Middle Schools Dallastown Area
High Schools Dallastown Area
School District Dallastown Area
Others
Senior Community No
Tax ID 54-000-HJ-0184-C0-00000
Ownership Fee Simple
SqFt Source Assessor
Acceptable Financing Cash, Conventional, FHA, USDA, VA
Listing Terms Cash, Conventional, FHA, USDA, VA
Financing Cash,Conventional,FHA,USDA,VA
Special Listing Condition Standard
Read Less
Want to know what your home might be worth? Contact us for a FREE valuation!

Our team is ready to help you sell your home for the highest possible price ASAP

Bought with David Price • Berkshire Hathaway HomeServices Homesale Realty

GET MORE INFORMATION





