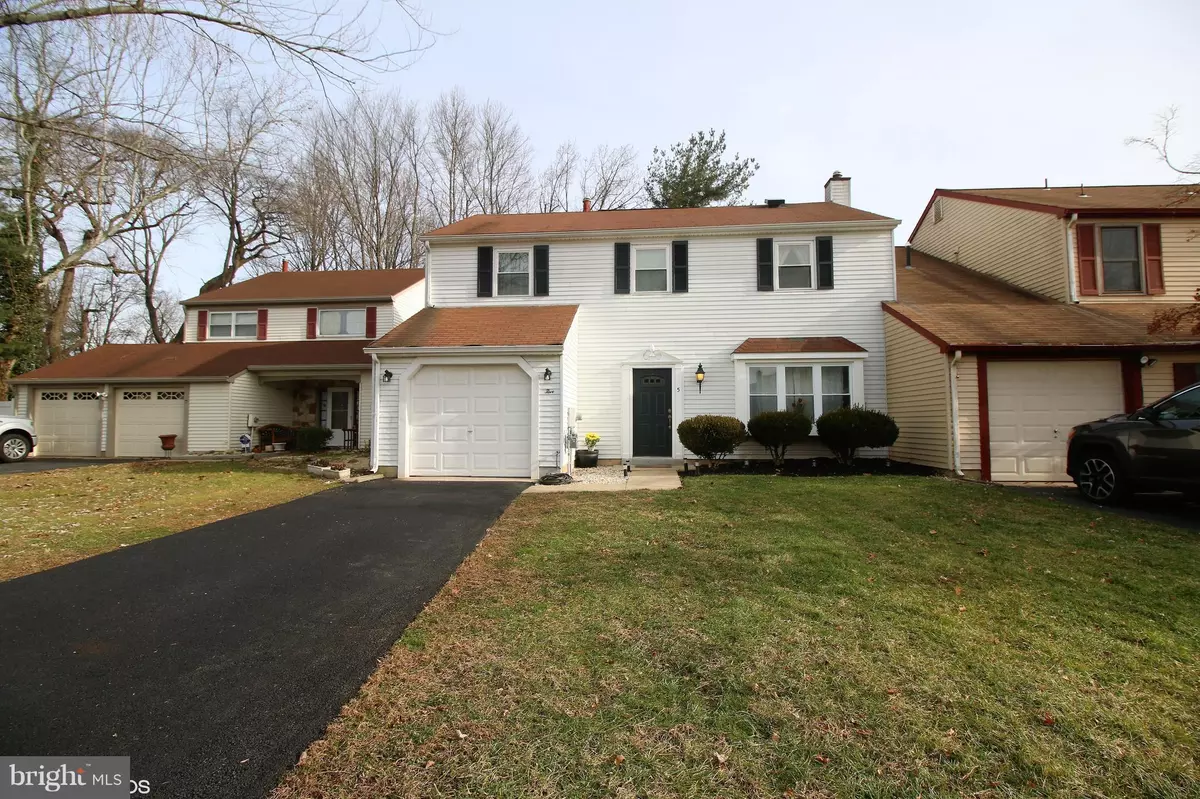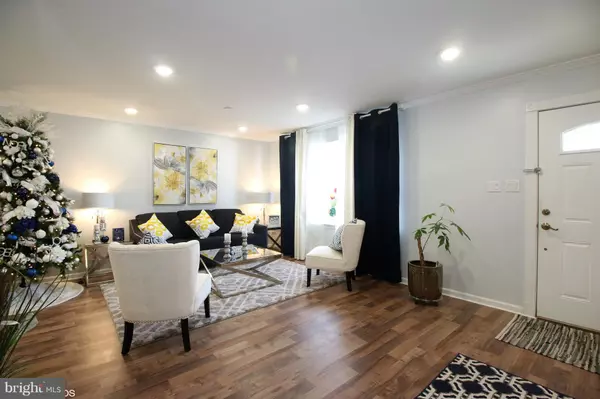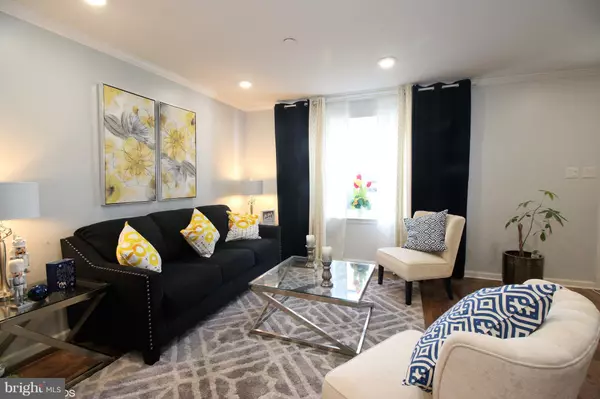$212,400
$224,900
5.6%For more information regarding the value of a property, please contact us for a free consultation.
5 WYNNEWOOD DR Voorhees, NJ 08043
3 Beds
2 Baths
4,356 Sqft Lot
Key Details
Sold Price $212,400
Property Type Townhouse
Sub Type Interior Row/Townhouse
Listing Status Sold
Purchase Type For Sale
Subdivision Avian
MLS Listing ID NJCD253916
Sold Date 03/08/19
Style Colonial,Traditional
Bedrooms 3
Full Baths 1
Half Baths 1
HOA Y/N N
Originating Board BRIGHT
Year Built 1977
Annual Tax Amount $6,645
Tax Year 2019
Lot Size 4,356 Sqft
Acres 0.1
Property Description
Back up offers only. What a beautiful home! Move right in! You will enjoy living in this updated home located in desirable Voorhees School System. No Association Fees. The large Living Room and Dining were updated with new floors, new recessed lighting, crown molding. the Eat in Kitchen was fully renovated last year with a breakfast bar w/bar stools, new countertops, self close drawers, appliances, crown molding, ceramic tile floors. Family Room has a fireplace and speaker system., shelving, mini refrigerator and crown molding. There is access to a patio, storage area and large backyard facing open area and playground. Both bathrooms were renovated. Central Air. 3 spacious Bedrooms upstairs. Master Bedroom has a dressing area, walk in closet and a second closet too. 1 car garage has great storage space and a TV for entertainment. 1-year home warranty included for a lucky buyer. Leaf protectors in gutters.
Location
State NJ
County Camden
Area Voorhees Twp (20434)
Zoning RR
Rooms
Other Rooms Living Room, Dining Room, Primary Bedroom, Bedroom 2, Bedroom 3, Kitchen, Family Room, Laundry
Interior
Interior Features Attic, Breakfast Area, Built-Ins, Carpet, Ceiling Fan(s), Combination Dining/Living, Crown Moldings, Dining Area, Family Room Off Kitchen, Kitchen - Eat-In, Kitchen - Table Space, Pantry, Recessed Lighting, Upgraded Countertops, Walk-in Closet(s)
Hot Water Electric
Heating Forced Air
Cooling Central A/C
Flooring Carpet, Ceramic Tile, Laminated, Tile/Brick
Fireplaces Number 1
Fireplaces Type Brick, Wood
Equipment Built-In Range, Dishwasher, Disposal
Fireplace Y
Window Features Energy Efficient,Double Pane
Appliance Built-In Range, Dishwasher, Disposal
Heat Source Natural Gas
Laundry Hookup, Main Floor, Has Laundry, Dryer In Unit, Washer In Unit
Exterior
Parking Features Additional Storage Area, Built In, Garage - Front Entry, Inside Access
Garage Spaces 3.0
Water Access N
Roof Type Shingle
Accessibility None
Attached Garage 1
Total Parking Spaces 3
Garage Y
Building
Story 2
Foundation Slab
Sewer Public Sewer
Water Public
Architectural Style Colonial, Traditional
Level or Stories 2
Additional Building Above Grade, Below Grade
Structure Type Dry Wall
New Construction N
Schools
Middle Schools Voorhees
School District Voorhees Township Board Of Education
Others
Senior Community No
Tax ID 34-00218 01-00003
Ownership Fee Simple
SqFt Source Assessor
Acceptable Financing Conventional, FHA, Cash, FHA 203(b)
Horse Property N
Listing Terms Conventional, FHA, Cash, FHA 203(b)
Financing Conventional,FHA,Cash,FHA 203(b)
Special Listing Condition Standard
Read Less
Want to know what your home might be worth? Contact us for a FREE valuation!

Our team is ready to help you sell your home for the highest possible price ASAP

Bought with Jeanne D'Ottavi • BHHS Fox & Roach-Mullica Hill North

GET MORE INFORMATION





