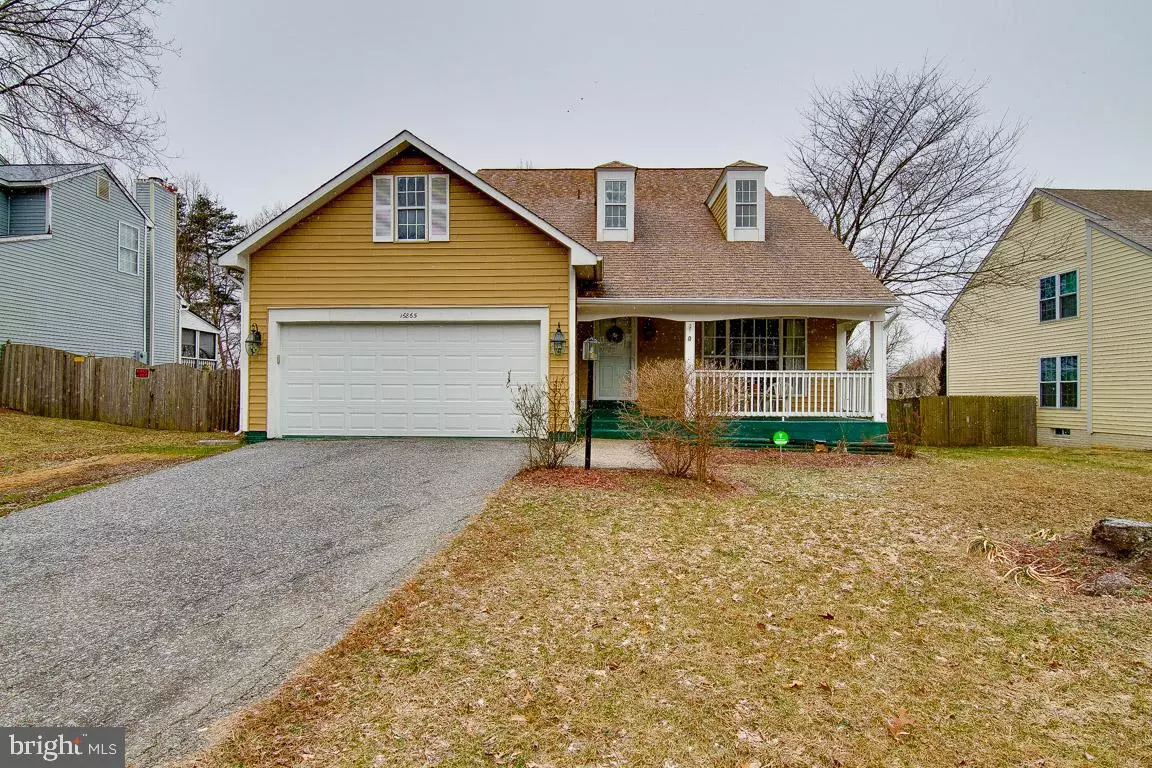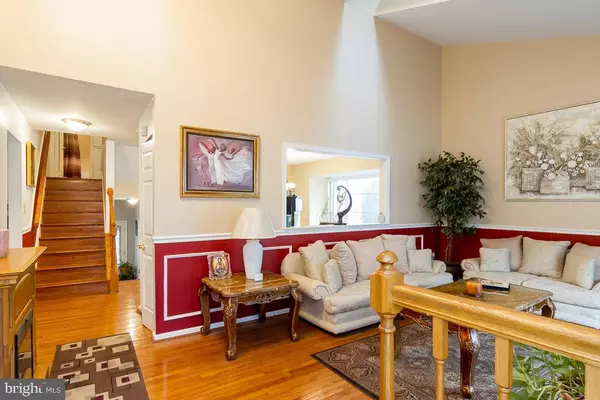$380,000
$375,000
1.3%For more information regarding the value of a property, please contact us for a free consultation.
16865 FRANCIS WEST LN Dumfries, VA 22026
4 Beds
3 Baths
2,665 SqFt
Key Details
Sold Price $380,000
Property Type Single Family Home
Sub Type Detached
Listing Status Sold
Purchase Type For Sale
Square Footage 2,665 sqft
Price per Sqft $142
Subdivision Virginia Commons
MLS Listing ID VAPW398062
Sold Date 03/20/19
Style Colonial
Bedrooms 4
Full Baths 2
Half Baths 1
HOA Y/N N
Abv Grd Liv Area 2,160
Originating Board BRIGHT
Year Built 1988
Annual Tax Amount $4,181
Tax Year 2018
Lot Size 0.329 Acres
Acres 0.33
Property Description
Whats makes VIRGINIA COMMONS a great place to live? Your neighbors that live here . plus there s no HOA!! Park your boat, trailers, campers without being harassed. You will be surprised that this home boasts so much living area on 5 different levels. Do you like your family to each have their space and man / women cave(s) This is it. Lots of places to find your peace. Start adding up all the major improvements like Heat and AC, Roof, Vinyl siding, Baths, and Wood floors. I challenge you to find a better home at a better price! Motivated owners are ready to make your offer work!
Location
State VA
County Prince William
Zoning R4
Rooms
Other Rooms Living Room, Dining Room, Primary Bedroom, Bedroom 2, Bedroom 3, Kitchen, Game Room, Family Room, Breakfast Room, Bedroom 1, Exercise Room, Laundry, Media Room, Bathroom 1, Primary Bathroom, Half Bath
Basement Connecting Stairway, Full, Fully Finished, Outside Entrance, Rear Entrance
Interior
Interior Features Breakfast Area, Built-Ins, Kitchen - Country, Kitchen - Table Space, Primary Bath(s), Window Treatments, Wood Floors, Carpet, Ceiling Fan(s)
Hot Water Electric
Heating Heat Pump(s)
Cooling Central A/C
Fireplaces Number 1
Equipment Dishwasher, Disposal, Dryer, Microwave, Oven/Range - Electric, Refrigerator, Washer
Fireplace Y
Appliance Dishwasher, Disposal, Dryer, Microwave, Oven/Range - Electric, Refrigerator, Washer
Heat Source Electric
Exterior
Garage Garage - Front Entry
Garage Spaces 2.0
Water Access N
Accessibility None
Attached Garage 2
Total Parking Spaces 2
Garage Y
Building
Story 3+
Sewer Public Sewer
Water Public
Architectural Style Colonial
Level or Stories 3+
Additional Building Above Grade, Below Grade
New Construction N
Schools
School District Prince William County Public Schools
Others
Senior Community No
Tax ID 8289-38-1796
Ownership Fee Simple
SqFt Source Assessor
Special Listing Condition Standard
Read Less
Want to know what your home might be worth? Contact us for a FREE valuation!

Our team is ready to help you sell your home for the highest possible price ASAP

Bought with Alex T Eshete • DMV Realty, INC.

GET MORE INFORMATION





