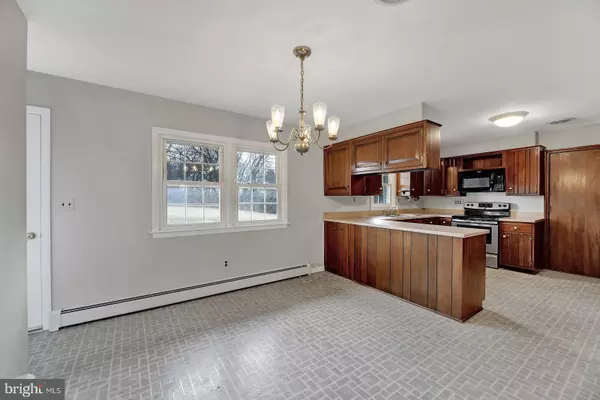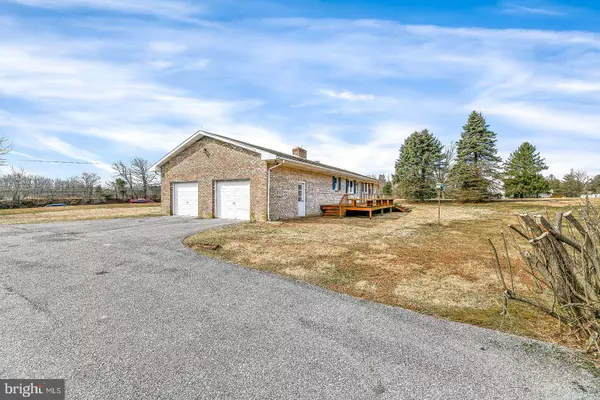$330,000
$329,594
0.1%For more information regarding the value of a property, please contact us for a free consultation.
2500 MOUNT CARMEL RD Parkton, MD 21120
3 Beds
2 Baths
1,450 SqFt
Key Details
Sold Price $330,000
Property Type Single Family Home
Sub Type Detached
Listing Status Sold
Purchase Type For Sale
Square Footage 1,450 sqft
Price per Sqft $227
Subdivision None Available
MLS Listing ID MDBC382184
Sold Date 03/29/19
Style Ranch/Rambler
Bedrooms 3
Full Baths 2
HOA Y/N N
Abv Grd Liv Area 1,450
Originating Board BRIGHT
Year Built 1967
Annual Tax Amount $3,065
Tax Year 2018
Lot Size 1.980 Acres
Acres 1.98
Property Description
Spacious and well-built custom home at an affordable price! Freshly painted throughout, hardwood floors, updated appliances, central air, cozy hot water heat, replacement windows, newer roof, huge rear deck, and over-sized two car garage. Great functional floor plan featuring large living room with fireplace, open kitchen, and spacious master suite with full bath. Convenient location only minutes to I-83 and a quick commute south. Full unfinished basement ready for you to customize, including fireplace, rough-in for a powder room, and large utility/laundry area. The lot is elevated with views of farms and countryside, backs to woods, with expansive level rear yard. All of this in a sought-after location in the Hereford Zone with award winning schools, fishing and hiking in Prettyboy Reservoir, access to the NCR Hike & Bike Trail, and only minutes to Hunt Valley Town Center!
Location
State MD
County Baltimore
Zoning RESIDENTIAL
Rooms
Other Rooms Living Room, Dining Room, Primary Bedroom, Bedroom 2, Bedroom 3, Kitchen, Bathroom 2, Primary Bathroom
Basement Full, Interior Access, Outside Entrance, Rear Entrance, Unfinished, Walkout Stairs
Main Level Bedrooms 3
Interior
Interior Features Attic, Dining Area, Entry Level Bedroom, Family Room Off Kitchen, Kitchen - Country, Kitchen - Eat-In, Kitchen - Table Space, Primary Bath(s), Wood Floors, Floor Plan - Traditional
Hot Water S/W Changeover
Heating Baseboard - Hot Water
Cooling Ceiling Fan(s), Central A/C
Flooring Hardwood, Vinyl, Ceramic Tile
Fireplaces Number 2
Fireplaces Type Wood
Equipment Built-In Microwave, Dishwasher, Exhaust Fan, Oven - Self Cleaning, Oven/Range - Electric, Refrigerator, Stainless Steel Appliances, Microwave, Icemaker
Fireplace Y
Window Features Double Pane,Insulated,Replacement
Appliance Built-In Microwave, Dishwasher, Exhaust Fan, Oven - Self Cleaning, Oven/Range - Electric, Refrigerator, Stainless Steel Appliances, Microwave, Icemaker
Heat Source Oil
Laundry Lower Floor
Exterior
Exterior Feature Deck(s)
Parking Features Garage - Side Entry, Garage Door Opener, Inside Access, Oversized
Garage Spaces 2.0
Utilities Available Under Ground
Water Access N
View Scenic Vista, Garden/Lawn
Roof Type Asphalt
Accessibility None
Porch Deck(s)
Attached Garage 2
Total Parking Spaces 2
Garage Y
Building
Lot Description Private, Rear Yard, Backs to Trees, Level, Road Frontage, Rural, Unrestricted
Story 2
Sewer On Site Septic
Water Well
Architectural Style Ranch/Rambler
Level or Stories 2
Additional Building Above Grade
New Construction N
Schools
Elementary Schools Fifth District
Middle Schools Hereford
High Schools Hereford
School District Baltimore County Public Schools
Others
Senior Community No
Tax ID NO TAX RECORD
Ownership Fee Simple
SqFt Source Assessor
Acceptable Financing Conventional, Cash
Listing Terms Conventional, Cash
Financing Conventional,Cash
Special Listing Condition Standard
Read Less
Want to know what your home might be worth? Contact us for a FREE valuation!

Our team is ready to help you sell your home for the highest possible price ASAP

Bought with Barbara Roberts • Riley & Associates

GET MORE INFORMATION





