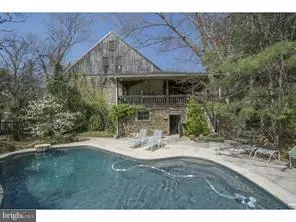$620,000
$629,900
1.6%For more information regarding the value of a property, please contact us for a free consultation.
817 YOUNGSFORD RD Gladwyne, PA 19035
2 Beds
3 Baths
2,749 SqFt
Key Details
Sold Price $620,000
Property Type Single Family Home
Sub Type Detached
Listing Status Sold
Purchase Type For Sale
Square Footage 2,749 sqft
Price per Sqft $225
Subdivision None Avialable
MLS Listing ID PAMC474076
Sold Date 03/28/19
Style Converted Barn
Bedrooms 2
Full Baths 2
Half Baths 1
HOA Y/N N
Abv Grd Liv Area 2,749
Originating Board BRIGHT
Year Built 1800
Annual Tax Amount $20,378
Tax Year 2020
Lot Size 1.192 Acres
Acres 1.19
Property Description
This circa 1800 Pennsylvania Bank Barn, "Black Rock Barn" is situated on 1.19 acres. Interior and exterior views are one of a kind. Potential, location and charm. Limitless possibilities and untold storage opportunities. Private pool adds to the entertaining environment. Twenty minutes from Center City Philadelphia, 15 minutes from King of Prussia, 5 minutes to Suburban Square and a walkable location to the Village of Gladwyne. .........................There is approximately 800 sq ft of unfinished storage area on the main floor for expansion or adding rooms .....................Offers will not be considered until seven (7) calendar days after initial listing period begins. Only offers from buyers utilizing federal funds under the Neighborhood Stabilization Program (NSP), municipalities, non-profit organizations and owner-occupants will be considered during the eighth (8th) through the fifteenth (15th) calendar days after the initial listing date. Seller will consider all offers from all buyers beginning on the sixteenth (16th) calendar day following the initial listing date. After a listing modification is completed, PAS will only consider offers from owner occupants for the first eight (8) calendar days. Seller will consider all offers beginning the ninth (9th) calendar day following the date of the Listing Modification. In the event a Listing Modification is completed within the first fifteen (15) calendar days from the initial listing date, the rule relating to the initial list date will take precedence. Buyer is to inspect the property five (5) days prior to closing to determine that the property is in the same condition as when the offer to purchase was executed. ............................... Prohibited sale: Employees and family members residing with employees of Wells Fargo Bank, N.A., its affiliates and subsidiaries are strictly prohibited from directly or indirectly purchasing any property managed by Premiere Asset Services. The agent or employees of the agent or agency and family members residing with the agent or employees of the agent or agency are prohibited from directly or indirectly purchasing any property managed by Premiere Asset Services and listed by the agent or agency or any property for which the agent has performed services. For purposes of this paragraph "family member" is defined as a spouse, dom
Location
State PA
County Montgomery
Area Lower Merion Twp (10640)
Zoning R1
Rooms
Other Rooms Loft, Additional Bedroom
Basement Full, Connecting Stairway, Garage Access, Outside Entrance, Unfinished, Walkout Level, Windows
Main Level Bedrooms 1
Interior
Interior Features Butlers Pantry, Attic, Ceiling Fan(s), Combination Kitchen/Dining, Family Room Off Kitchen, Floor Plan - Open, Kitchen - Island, Pantry, Recessed Lighting, Skylight(s), Stall Shower, Upgraded Countertops, WhirlPool/HotTub, Wood Floors
Heating Radiator, Baseboard - Hot Water
Cooling Central A/C
Fireplaces Number 1
Equipment Cooktop, Disposal
Appliance Cooktop, Disposal
Heat Source Natural Gas
Exterior
Parking Features Basement Garage, Inside Access, Oversized
Garage Spaces 3.0
Pool In Ground
Water Access N
Accessibility None
Attached Garage 3
Total Parking Spaces 3
Garage Y
Building
Story 2
Foundation Stone, Other
Sewer Public Sewer
Water Public
Architectural Style Converted Barn
Level or Stories 2
Additional Building Above Grade, Below Grade
New Construction N
Schools
School District Lower Merion
Others
Senior Community No
Tax ID 40-00-69587-006
Ownership Fee Simple
SqFt Source Assessor
Special Listing Condition REO (Real Estate Owned)
Read Less
Want to know what your home might be worth? Contact us for a FREE valuation!

Our team is ready to help you sell your home for the highest possible price ASAP

Bought with Anne Goldberg • Keller Williams Main Line

GET MORE INFORMATION





