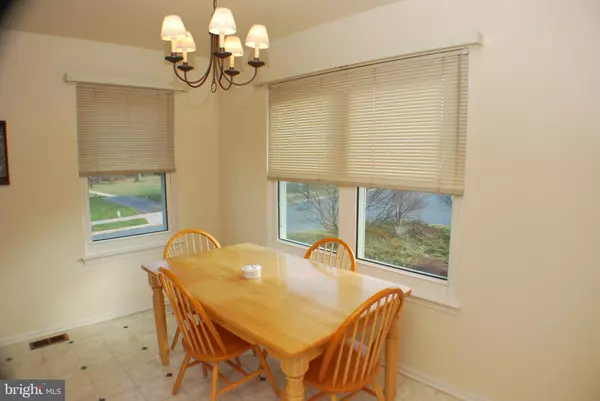$279,000
$279,000
For more information regarding the value of a property, please contact us for a free consultation.
198 BARRY AVE Lansdale, PA 19446
3 Beds
3 Baths
2,100 SqFt
Key Details
Sold Price $279,000
Property Type Townhouse
Sub Type End of Row/Townhouse
Listing Status Sold
Purchase Type For Sale
Square Footage 2,100 sqft
Price per Sqft $132
Subdivision Village At Gwynedd
MLS Listing ID PAMC492934
Sold Date 03/20/19
Style Colonial
Bedrooms 3
Full Baths 2
Half Baths 1
HOA Y/N N
Abv Grd Liv Area 1,600
Originating Board BRIGHT
Year Built 1988
Annual Tax Amount $3,894
Tax Year 2019
Lot Size 6,013 Sqft
Acres 0.14
Lot Dimensions 41
Property Description
Fantastic End unit townhouse.Terrific landscaping package that makes the yard almost maintenance free.The first floor offers a nice eat in kitchen with Oak Cabinets, ample counter space and a cheery eat in breakfast nook. Relax in the warm and inviting living room/ great room and enjoy a cozy fire in the wood burning fireplace. Bright dining area with French doors leading to a wrap around deck that's a perfect place to read the paper or enjoy a barbecue. The second floor features a main bedroom suite with walk in closet and full bath with a soaking tub, shower, double bowl sinks and a private deck. There are two additional bedrooms of adequate size and a full hall bath. Retire to the finished basement to watch a movie or enjoy a hobby. The home features energy efficient replacement windows, some new siding ,economical gas heat.convenient off street parking . Great location. Just two minutes to Merck, downtown Lansdale, Septa transportation, Montgomery mall,and grocery stores and parks. Close to major highways.
Location
State PA
County Montgomery
Area Upper Gwynedd Twp (10656)
Zoning R3
Direction East
Rooms
Other Rooms Living Room, Bedroom 3, Kitchen, Family Room, Bedroom 1, Half Bath
Basement Full
Interior
Interior Features Breakfast Area, Carpet, Ceiling Fan(s), Combination Dining/Living, Floor Plan - Open
Hot Water Natural Gas, S/W Changeover
Cooling Central A/C
Flooring Fully Carpeted, Vinyl
Fireplaces Number 1
Fireplaces Type Wood
Equipment Built-In Microwave, Built-In Range, Dishwasher, Disposal, Exhaust Fan, Washer, Water Heater
Furnishings No
Fireplace Y
Window Features Double Pane,Insulated,Low-E
Appliance Built-In Microwave, Built-In Range, Dishwasher, Disposal, Exhaust Fan, Washer, Water Heater
Heat Source Natural Gas
Laundry Basement
Exterior
Parking Features Basement Garage, Garage - Rear Entry, Inside Access
Garage Spaces 1.0
Utilities Available Cable TV, Natural Gas Available, Phone, Sewer Available, Water Available
Water Access N
View Street, Trees/Woods
Roof Type Asphalt
Street Surface Black Top
Accessibility 36\"+ wide Halls, 32\"+ wide Doors
Road Frontage Public, Boro/Township
Attached Garage 1
Total Parking Spaces 1
Garage Y
Building
Lot Description Corner, Front Yard, Landscaping, Level, No Thru Street, Rear Yard, Road Frontage, SideYard(s)
Story 3+
Foundation Concrete Perimeter
Sewer Public Sewer
Water Public
Architectural Style Colonial
Level or Stories 3+
Additional Building Above Grade, Below Grade
Structure Type Dry Wall
New Construction N
Schools
School District North Penn
Others
Senior Community No
Tax ID 56-00-00305-746
Ownership Fee Simple
SqFt Source Assessor
Acceptable Financing Cash, FHA, FHA 203(b), FHVA, VA
Horse Property N
Listing Terms Cash, FHA, FHA 203(b), FHVA, VA
Financing Cash,FHA,FHA 203(b),FHVA,VA
Special Listing Condition Standard
Read Less
Want to know what your home might be worth? Contact us for a FREE valuation!

Our team is ready to help you sell your home for the highest possible price ASAP

Bought with Victoria A Magagna • RE/MAX Services

GET MORE INFORMATION





