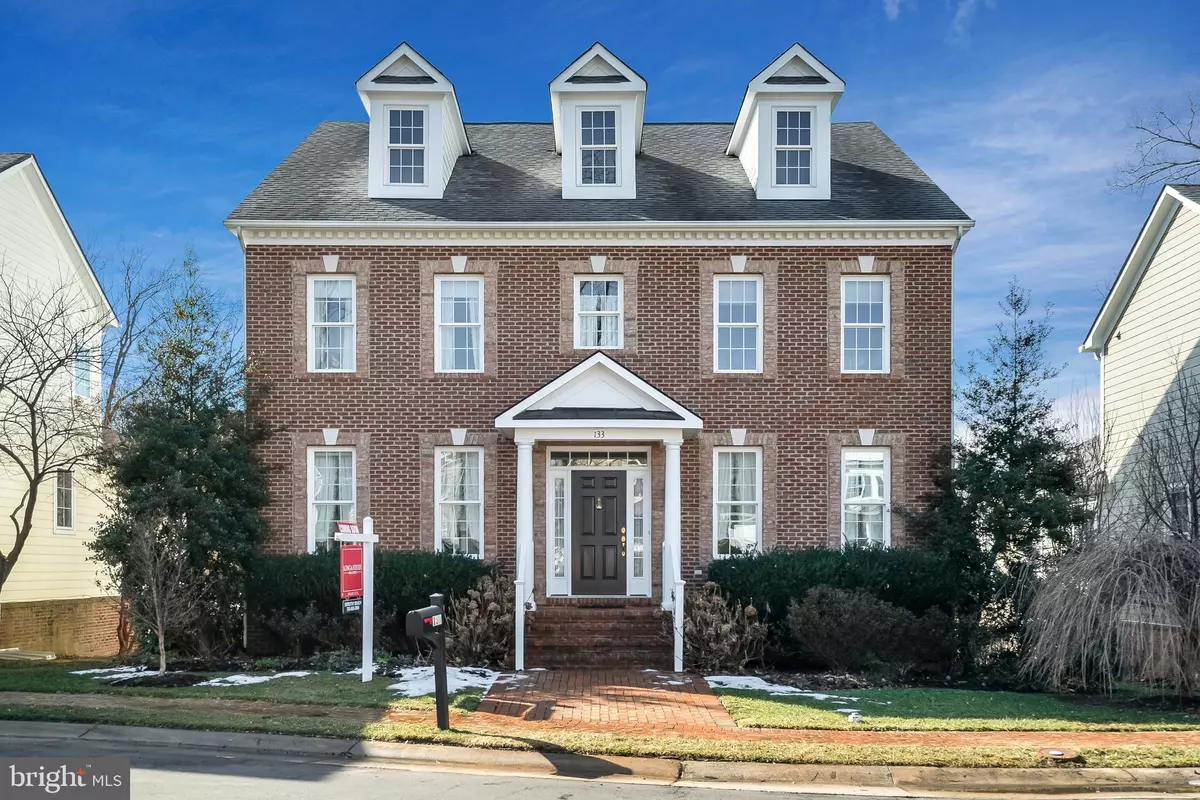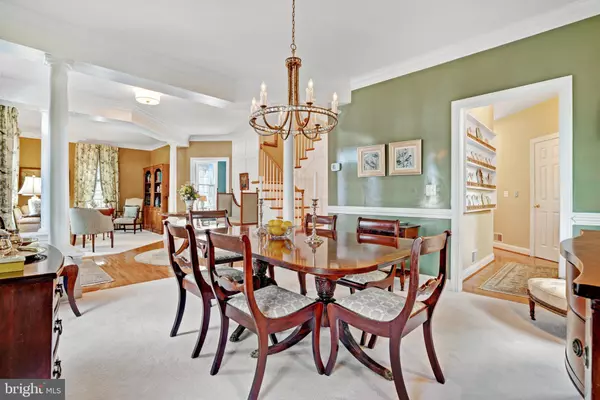$575,000
$575,000
For more information regarding the value of a property, please contact us for a free consultation.
133 DESALES DR Purcellville, VA 20132
4 Beds
4 Baths
3,821 SqFt
Key Details
Sold Price $575,000
Property Type Single Family Home
Sub Type Detached
Listing Status Sold
Purchase Type For Sale
Square Footage 3,821 sqft
Price per Sqft $150
Subdivision Courts Of St Francis
MLS Listing ID VALO314922
Sold Date 03/28/19
Style Colonial
Bedrooms 4
Full Baths 3
Half Baths 1
HOA Fees $93/mo
HOA Y/N Y
Abv Grd Liv Area 3,022
Originating Board BRIGHT
Year Built 2004
Annual Tax Amount $6,535
Tax Year 2019
Lot Size 7,405 Sqft
Acres 0.17
Property Description
Gorgeous quality built federal style home in the quaint town of Pucellville!Professionally decorated with custom blinds and draperies. Lovely front views of the village green. Hardy plank Siding, brick front, 9 ft. ceilings on all 3 levels. Gourmet kitchen with double ovens, stainless appliances & upgrades countertops. Expanded morning room opens to balcony. Main level library or home office. Formal Living Room & Dining Room with columns & moldings. Butlers pantry off Dining Room-perfect for entertaining! Master bedroom with tray ceiling. Rec room in the walk out basement with full bath. Fenced landscaped yard. Walk to the library, grocery stores, restaurants & shops!
Location
State VA
County Loudoun
Zoning R1
Rooms
Other Rooms Living Room, Dining Room, Primary Bedroom, Bedroom 2, Bedroom 3, Bedroom 4, Kitchen, Family Room, Library, Foyer, Breakfast Room, Bathroom 2, Bathroom 3, Bonus Room, Primary Bathroom
Basement Full, Walkout Level, Partially Finished
Interior
Interior Features Butlers Pantry, Pantry, Recessed Lighting, Upgraded Countertops, Walk-in Closet(s), Wood Floors
Hot Water Electric
Heating Forced Air
Cooling Central A/C
Flooring Carpet, Hardwood
Fireplaces Number 1
Equipment Dishwasher, Disposal, Cooktop, Dryer, Washer, Refrigerator, Microwave, Oven - Double, Oven - Wall
Fireplace Y
Appliance Dishwasher, Disposal, Cooktop, Dryer, Washer, Refrigerator, Microwave, Oven - Double, Oven - Wall
Heat Source Propane - Leased
Exterior
Parking Features Garage - Rear Entry, Garage Door Opener
Garage Spaces 2.0
Utilities Available Propane
Water Access N
Accessibility None
Attached Garage 2
Total Parking Spaces 2
Garage Y
Building
Lot Description No Thru Street
Story 3+
Sewer Public Sewer
Water Public
Architectural Style Colonial
Level or Stories 3+
Additional Building Above Grade, Below Grade
New Construction N
Schools
Elementary Schools Emerick
Middle Schools Blue Ridge
High Schools Loudoun Valley
School District Loudoun County Public Schools
Others
HOA Fee Include Common Area Maintenance,Trash,Snow Removal
Senior Community No
Tax ID 488287557000
Ownership Fee Simple
SqFt Source Assessor
Horse Property N
Special Listing Condition Standard
Read Less
Want to know what your home might be worth? Contact us for a FREE valuation!

Our team is ready to help you sell your home for the highest possible price ASAP

Bought with Natalie H McArtor • Long & Foster Real Estate, Inc.

GET MORE INFORMATION





