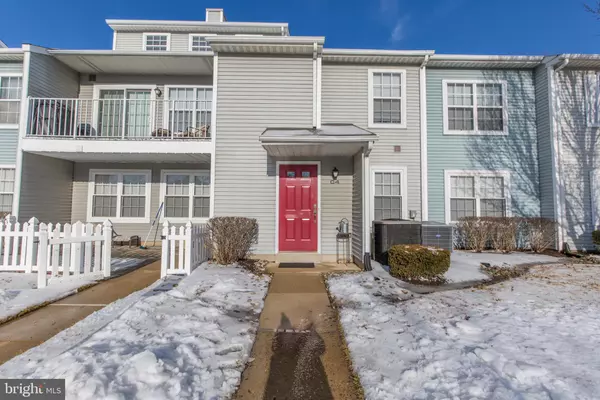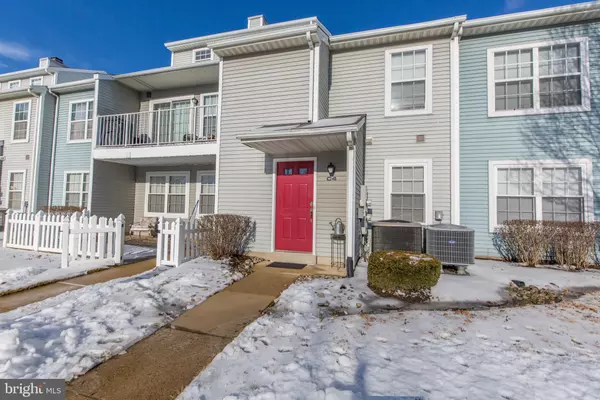$225,000
$225,000
For more information regarding the value of a property, please contact us for a free consultation.
2401 GREENSWARD N #C4 Warrington, PA 18976
2 Beds
2 Baths
Key Details
Sold Price $225,000
Property Type Condo
Sub Type Condo/Co-op
Listing Status Sold
Purchase Type For Sale
Subdivision Fairways
MLS Listing ID PABU442740
Sold Date 04/05/19
Style Carriage House
Bedrooms 2
Full Baths 2
Condo Fees $180/mo
HOA Y/N N
Originating Board BRIGHT
Year Built 1990
Annual Tax Amount $3,022
Tax Year 2018
Property Description
Pride of ownership if apparent when you walk through the door of this cozy home. The main level flows with wood flooring and an open floor plan. The family room is large in scale and showcases soaring ceilings, a wall of windows, recessed lighting, ceiling fan, wood burning fireplace with tile surround and mantel. The kitchen has been updated with new cabinetry, granite counter tops, tile back splash, stainless steel appliances, island with additional cabinetry, recessed lighting and a fabulous pendant light over the island. The dining area is perfectly situated with an updated chandelier and glass sliding doors that lead you out onto the balcony/deck. Down the hall you have your master suit with walk in closet, a wall of windows, ceiling fan, neutral color carpeting and an updated master bath. The secondary bedroom has a large closet, neutral color carpeting and shares the full hall bath that has been tastefully updated. The upper level offers many possibilities such as an office, work out room, play room, guest bedroom, etc. The balcony/deck offers plenty of room for entertaining, grilling and enjoying the views. This fabulous home offers great style, an abundance of upgrades, neutral coloring, great location and affordability. Award winning Central Bucks School District, close to shopping and commuter friendly. Home is everything.
Location
State PA
County Bucks
Area Warrington Twp (10150)
Zoning R2
Rooms
Other Rooms Dining Room, Primary Bedroom, Bedroom 2, Kitchen, Family Room, Loft
Main Level Bedrooms 2
Interior
Interior Features Carpet, Ceiling Fan(s), Combination Kitchen/Dining, Crown Moldings, Dining Area, Floor Plan - Open, Kitchen - Gourmet, Upgraded Countertops, Walk-in Closet(s), Window Treatments, Wood Floors
Heating Heat Pump - Electric BackUp
Cooling Central A/C
Flooring Hardwood, Fully Carpeted, Vinyl, Tile/Brick, Laminated
Fireplaces Number 1
Fireplaces Type Wood
Equipment Built-In Range, Dishwasher, Disposal, Stainless Steel Appliances, Refrigerator, Oven/Range - Electric
Fireplace Y
Appliance Built-In Range, Dishwasher, Disposal, Stainless Steel Appliances, Refrigerator, Oven/Range - Electric
Heat Source Electric
Laundry Main Floor
Exterior
Exterior Feature Balcony, Deck(s)
Amenities Available None
Water Access N
Roof Type Shingle
Accessibility None
Porch Balcony, Deck(s)
Garage N
Building
Story 1
Unit Features Garden 1 - 4 Floors
Sewer Public Sewer
Water Public
Architectural Style Carriage House
Level or Stories 1
Additional Building Above Grade, Below Grade
Structure Type 2 Story Ceilings,Cathedral Ceilings
New Construction N
Schools
Elementary Schools Titus
Middle Schools Tamanend
High Schools Central Bucks High School South
School District Central Bucks
Others
HOA Fee Include Common Area Maintenance,Ext Bldg Maint,Lawn Maintenance,Snow Removal,Trash
Senior Community No
Tax ID 50-021-098-0C4
Ownership Condominium
Acceptable Financing Cash, Conventional, FHA
Horse Property N
Listing Terms Cash, Conventional, FHA
Financing Cash,Conventional,FHA
Special Listing Condition Standard
Read Less
Want to know what your home might be worth? Contact us for a FREE valuation!

Our team is ready to help you sell your home for the highest possible price ASAP

Bought with Paula Campbell • Realty ONE Group Legacy

GET MORE INFORMATION





