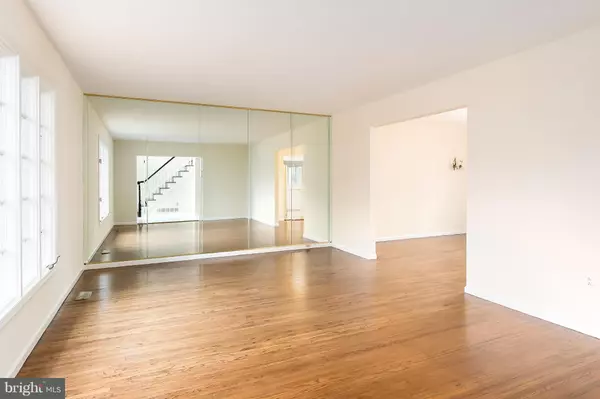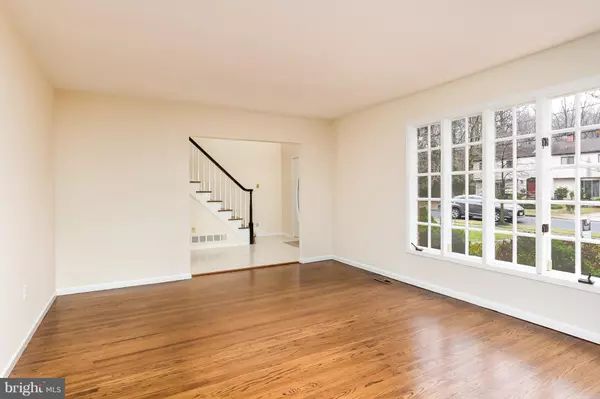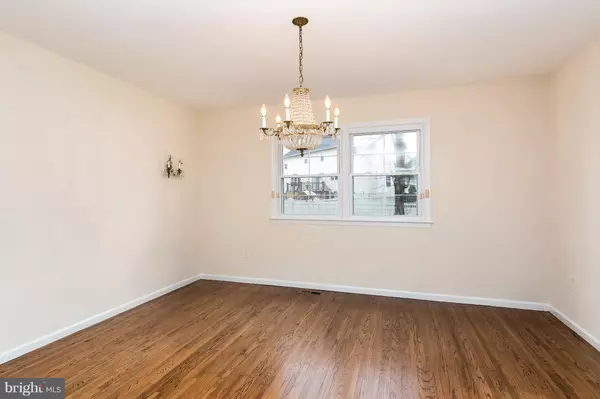$270,000
$299,900
10.0%For more information regarding the value of a property, please contact us for a free consultation.
142 GREEN VALE RD Cherry Hill, NJ 08034
4 Beds
3 Baths
10,094 Sqft Lot
Key Details
Sold Price $270,000
Property Type Single Family Home
Sub Type Detached
Listing Status Sold
Purchase Type For Sale
Subdivision Northwoods
MLS Listing ID NJCD254164
Sold Date 03/08/19
Style Colonial
Bedrooms 4
Full Baths 2
Half Baths 1
HOA Y/N N
Originating Board BRIGHT
Year Built 1970
Annual Tax Amount $10,692
Tax Year 2019
Lot Size 10,094 Sqft
Acres 0.23
Property Description
Just redone for you!!!. Home has been neutralized throughout. All wallpaper removed and walls & trim freshly painted throughout. All carpets removed throughout to expose hardwood floors which have all been refinished throughout (except for family & laundry rooms which feature brand new carpet). Well maintained spacious 4 bed colonial located in popular Northwoods section of Cherry Hill is awaiting your personal touches. All the major systems have been updated for you. Updates include HVAC system, roof, vinyl siding, gutters, soffits, downspouts, garage door, vinyl replacement windows, Anderson sliders and more. The tankless hot water heater was added within the past year. The brick walkway leads to the double door entry and 2-story foyer. The main level includes spacious room sizes, including the remodeled kitchen with white cabinetry, Corian countertops, breakfast bar, newer gas range, dishwasher, and built-in microwave. The kitchen also boasts a sun filled breakfast nook. The newer Anderson sliders lead to the 22 X 12 wood deck and brick path leading to the front grounds. The spacious family room includes brand new carpeting, a beamed ceiling and gas fireplace with brick surround. This home includes a large laundry room with washer, dryer, utility sink, HVAC & tankless hot water heater locations, storage closet and access to the 2-car garage with automatic garage door opener. Ascending to the upper level, the master suite boasts a large sitting room, walk-in closet and master bath. Three additional spacious bedrooms and the full main bath complete this level. All hardwood flooring throughout has just been refinished and all wallpaper has been removed and walls painted in a neutral tone. The upper hall includes attic pull-down stairs which lead to the floored attic for additional storage. This home also includes a security system and is conveniently located to all major highways, shopping and popular restaurants.
Location
State NJ
County Camden
Area Cherry Hill Twp (20409)
Zoning RESIDENTIAL
Rooms
Other Rooms Living Room, Dining Room, Primary Bedroom, Sitting Room, Bedroom 2, Bedroom 3, Bedroom 4, Kitchen, Family Room, Breakfast Room, Laundry
Interior
Heating Forced Air
Cooling Central A/C
Fireplaces Number 1
Fireplaces Type Gas/Propane
Fireplace Y
Heat Source Natural Gas
Laundry Main Floor
Exterior
Exterior Feature Deck(s)
Parking Features Garage - Front Entry, Built In
Garage Spaces 2.0
Utilities Available Electric Available, Natural Gas Available
Water Access N
Accessibility None
Porch Deck(s)
Attached Garage 2
Total Parking Spaces 2
Garage Y
Building
Story 2
Sewer Public Sewer
Water Public
Architectural Style Colonial
Level or Stories 2
Additional Building Above Grade, Below Grade
New Construction N
Schools
Elementary Schools Kingston E.S.
Middle Schools John A. Carusi M.S.
High Schools Cherry Hill High - West
School District Cherry Hill Township Public Schools
Others
Senior Community No
Tax ID 09-00462 04-00021
Ownership Fee Simple
SqFt Source Assessor
Horse Property N
Special Listing Condition Standard
Read Less
Want to know what your home might be worth? Contact us for a FREE valuation!

Our team is ready to help you sell your home for the highest possible price ASAP

Bought with Betty A Shepard • BHHS Fox & Roach-Mt Laurel

GET MORE INFORMATION





