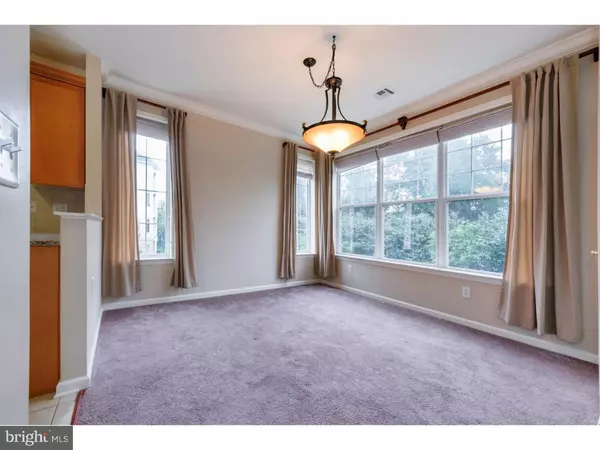$155,000
$157,000
1.3%For more information regarding the value of a property, please contact us for a free consultation.
422 MASTERSON CT Ewing, NJ 08618
2 Beds
2 Baths
1,512 SqFt
Key Details
Sold Price $155,000
Property Type Single Family Home
Sub Type Unit/Flat/Apartment
Listing Status Sold
Purchase Type For Sale
Square Footage 1,512 sqft
Price per Sqft $102
Subdivision Madison
MLS Listing ID 1006136394
Sold Date 04/12/19
Style Contemporary
Bedrooms 2
Full Baths 2
HOA Fees $350/mo
HOA Y/N Y
Abv Grd Liv Area 1,512
Originating Board TREND
Year Built 2006
Annual Tax Amount $6,043
Tax Year 2018
Lot Dimensions 0X0
Property Description
Welcome to the Madison, a Luxury 2nd floor end unit condominium with excellent living space. The building features 2 elevators in the lobby. The Avalon model has an open concept with 2 Bedrooms and 2 Full Baths on separate sides of the condo. Property includes 9 ft ceilings, crown moldings, newer carpet, paint, blinds and is move in ready. Kitchen features granite counter tops, 42" cabinets & Breakfast bar. The dining room leads to French door to secluded balcony. HVAC & HWH 2017 located in storage closet off balcony. Living room has gas fireplace & a built in surround sound system. Master bedroom with walk in closet, bath suite has double sinks and granite counter tops. Spacious 2nd Bedroom with an oversized closet. Washer & Dryer located in the unit. The HOA fees include: clubhouse with fitness center, lawn care, water bill/sewer bill, exterior of building, resident parking spot, garbage & recycle. Conveniently located to train stations, major highways, Capital Health Hopewell, TCNJ, Rider, Princeton University.
Location
State NJ
County Mercer
Area Ewing Twp (21102)
Zoning R-ME
Rooms
Other Rooms Living Room, Dining Room, Primary Bedroom, Kitchen, Family Room, Bedroom 1
Main Level Bedrooms 2
Interior
Interior Features Primary Bath(s), Sprinkler System, Elevator, Intercom, Dining Area
Hot Water Natural Gas
Heating Hot Water
Cooling Central A/C
Flooring Fully Carpeted, Tile/Brick
Fireplaces Number 1
Equipment Dishwasher, Built-In Microwave
Fireplace Y
Appliance Dishwasher, Built-In Microwave
Heat Source Natural Gas
Laundry Main Floor
Exterior
Exterior Feature Balcony
Utilities Available Cable TV
Amenities Available Club House
Water Access N
Accessibility None
Porch Balcony
Garage N
Building
Story 3+
Unit Features Garden 1 - 4 Floors
Sewer Public Sewer
Water Public
Architectural Style Contemporary
Level or Stories 3+
Additional Building Above Grade
Structure Type 9'+ Ceilings
New Construction N
Schools
Elementary Schools Wl Antheil
Middle Schools Gilmore J Fisher
High Schools Ewing
School District Ewing Township Public Schools
Others
Pets Allowed Y
HOA Fee Include Lawn Maintenance,Snow Removal,Trash,Water,Sewer,Health Club
Senior Community No
Tax ID 02-00225 02-00056-C0422
Ownership Condominium
Security Features Security System
Acceptable Financing Conventional
Listing Terms Conventional
Financing Conventional
Special Listing Condition Short Sale
Pets Allowed Case by Case Basis
Read Less
Want to know what your home might be worth? Contact us for a FREE valuation!

Our team is ready to help you sell your home for the highest possible price ASAP

Bought with Non Member • Non Subscribing Office

GET MORE INFORMATION





