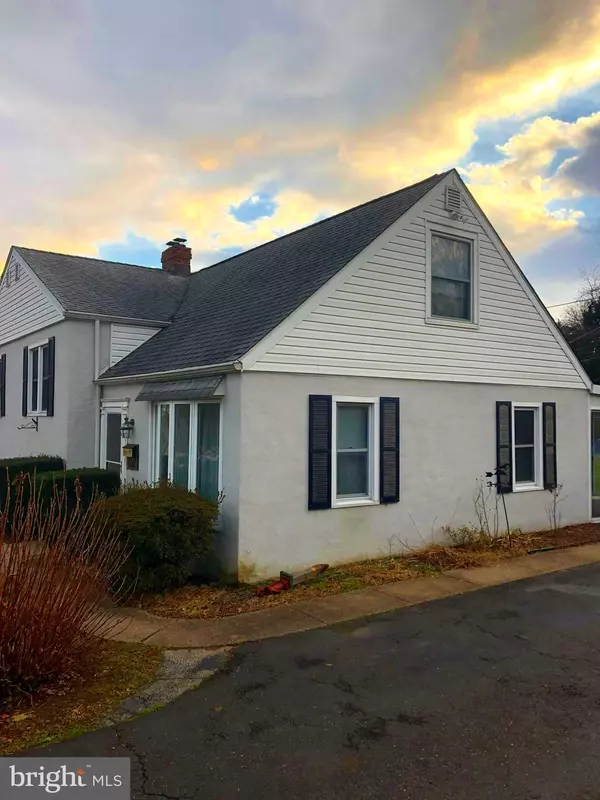$230,000
$249,900
8.0%For more information regarding the value of a property, please contact us for a free consultation.
8606 OLD LINE RD Philadelphia, PA 19128
3 Beds
1 Bath
7,276 Sqft Lot
Key Details
Sold Price $230,000
Property Type Single Family Home
Sub Type Twin/Semi-Detached
Listing Status Sold
Purchase Type For Sale
Subdivision Andorra
MLS Listing ID PAPH504818
Sold Date 03/29/19
Style Split Level
Bedrooms 3
Full Baths 1
HOA Y/N N
Originating Board BRIGHT
Year Built 1965
Annual Tax Amount $2,948
Tax Year 2018
Lot Size 7,276 Sqft
Acres 0.17
Property Description
Charming 3 bedroom Twin in Andorra. Private driveway for 4+ cars, large fenced-in backyard, and sunroom are some of the features offered on this split-level home. Location Location Location. This home is convenient to shopping, dining, parks, walking trails, transportation and so much more. Walking distance to Andorra shopping center. Schedule your appointment today and be sure to ask how to receive a seller credit for carpet replacement!
Location
State PA
County Philadelphia
Area 19128 (19128)
Zoning RSA1
Rooms
Basement Partial
Main Level Bedrooms 3
Interior
Interior Features Attic, Carpet
Hot Water Natural Gas
Heating Forced Air
Cooling Central A/C
Flooring Fully Carpeted
Equipment Dishwasher, Dryer, Oven/Range - Gas, Range Hood, Refrigerator, Washer, Water Heater
Furnishings No
Fireplace N
Appliance Dishwasher, Dryer, Oven/Range - Gas, Range Hood, Refrigerator, Washer, Water Heater
Heat Source Natural Gas
Exterior
Garage Spaces 4.0
Water Access N
Roof Type Pitched,Shingle
Accessibility None
Total Parking Spaces 4
Garage N
Building
Story 2.5
Sewer Public Sewer
Water Public
Architectural Style Split Level
Level or Stories 2.5
Additional Building Above Grade, Below Grade
New Construction N
Schools
Elementary Schools Shawmont School
Middle Schools Shawmont School
High Schools Roxborough
School District The School District Of Philadelphia
Others
Senior Community No
Tax ID 214253100
Ownership Fee Simple
SqFt Source Assessor
Acceptable Financing Cash, Conventional, FHA, VA
Listing Terms Cash, Conventional, FHA, VA
Financing Cash,Conventional,FHA,VA
Special Listing Condition Standard
Read Less
Want to know what your home might be worth? Contact us for a FREE valuation!

Our team is ready to help you sell your home for the highest possible price ASAP

Bought with David R Yorgey • Long & Foster Real Estate, Inc.

GET MORE INFORMATION





