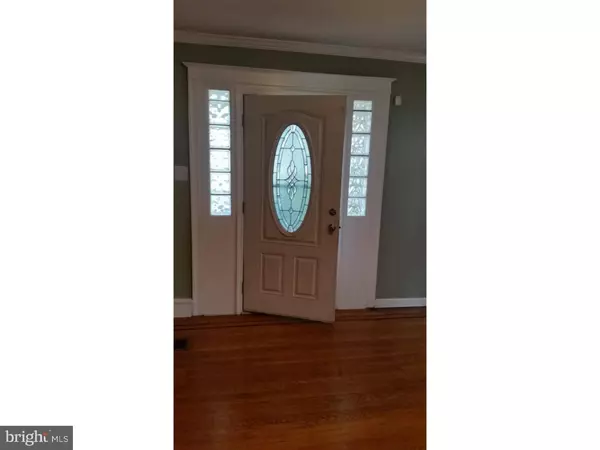$174,900
$174,900
For more information regarding the value of a property, please contact us for a free consultation.
418 LARCHWOOD AVE Upper Darby, PA 19082
3 Beds
2 Baths
1,753 SqFt
Key Details
Sold Price $174,900
Property Type Single Family Home
Sub Type Twin/Semi-Detached
Listing Status Sold
Purchase Type For Sale
Square Footage 1,753 sqft
Price per Sqft $99
Subdivision Bywood
MLS Listing ID PADE102422
Sold Date 01/31/19
Style Straight Thru
Bedrooms 3
Full Baths 2
HOA Y/N N
Abv Grd Liv Area 1,753
Originating Board TREND
Year Built 1930
Annual Tax Amount $4,840
Tax Year 2018
Lot Size 2,570 Sqft
Acres 0.06
Lot Dimensions 25X97
Property Description
Beautiful 2.5 story three (3) plus bedroom two (2) full bathroom with heated floor and jetted whirlpool tub, this house is ready for you to move in. The open porch brings in lots of sunlight. Walk into the large living space open floor plan design including living room, and dining room all the way into the kitchen. Great for entertaining this large updated kitchen features matching stainless steel appliances, granit counter top, a pantry, and a kitchen island. Beautiful hardwood floors throughout the entire house. Living room features a cozy fireplace, great for cold nights. On the 2nd floor there are three (3) bedroom a with a full bathroom. Walk up the stairs to a finished attic, great for an office, den or bonsu bedroom. Full walkout basement with a full bathroom featuring a stall shower. This gem has a nice size backyard space, and front lawn great for get togethers and plenty of space for barbecues. The finishing touch a one (1) car detached garage, with shared driveway. Just minutes away from shopping and entertainment at 69th Street station , and several bus routes. And major shopping area.
Location
State PA
County Delaware
Area Upper Darby Twp (10416)
Zoning RES
Rooms
Other Rooms Living Room, Dining Room, Primary Bedroom, Bedroom 2, Bedroom 3, Kitchen, Bedroom 1, Attic
Basement Full, Unfinished, Outside Entrance
Interior
Interior Features Stall Shower
Hot Water Electric
Heating Hot Water
Cooling Central A/C
Flooring Wood
Fireplaces Number 1
Fireplace Y
Heat Source Natural Gas
Laundry Basement
Exterior
Exterior Feature Porch(es)
Parking Features Garage - Front Entry
Garage Spaces 1.0
Utilities Available Cable TV
Water Access N
Roof Type Flat
Accessibility None
Porch Porch(es)
Total Parking Spaces 1
Garage Y
Building
Lot Description Front Yard, Rear Yard
Story 2.5
Foundation Stone
Sewer Public Sewer
Water Public
Architectural Style Straight Thru
Level or Stories 2.5
Additional Building Above Grade
New Construction N
Schools
Elementary Schools Bywood
Middle Schools Beverly Hills
High Schools Upper Darby Senior
School District Upper Darby
Others
Senior Community No
Tax ID 16-05-00677-00
Ownership Fee Simple
SqFt Source Assessor
Security Features Security System
Acceptable Financing Conventional, VA, FHA 203(b)
Listing Terms Conventional, VA, FHA 203(b)
Financing Conventional,VA,FHA 203(b)
Special Listing Condition Standard
Read Less
Want to know what your home might be worth? Contact us for a FREE valuation!

Our team is ready to help you sell your home for the highest possible price ASAP

Bought with Sheria Newkirk • RE/MAX Affiliates

GET MORE INFORMATION





