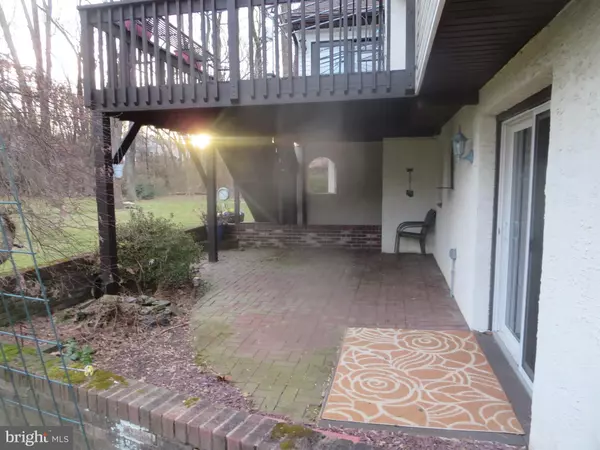$381,000
$389,700
2.2%For more information regarding the value of a property, please contact us for a free consultation.
44 BROOKLINE RD Warminster, PA 18974
3 Beds
2 Baths
0.49 Acres Lot
Key Details
Sold Price $381,000
Property Type Single Family Home
Sub Type Detached
Listing Status Sold
Purchase Type For Sale
Subdivision Traymore Manor
MLS Listing ID PABU308566
Sold Date 04/16/19
Style Bi-level
Bedrooms 3
Full Baths 2
HOA Y/N N
Originating Board BRIGHT
Year Built 1976
Annual Tax Amount $5,195
Tax Year 2018
Lot Size 0.487 Acres
Acres 0.49
Property Description
A hard to find "Dream" remodeled expanded bi-level on oversized lot with picturesque rear yard in desirable Council Rock Schools that's price to sell! This exterior will immediately catch your eye with its impressive setting featuring lovely brick and stucco Tudor accent. Maintenance-free vinyl siding, replaced 3-dimensional roof and windows, 6-car macadam driveway and newer cement steps and front landing. Rear of the house features large brick patio with brick wall accent and oversized second floor wood deck with steps to ground level. You will be amazed at the size of the rear yard situated in a park-like setting with trees and running stream. Large detached shed- great for extra storage and lawn care. Enter into the newly replaced front door with double leaded glass side lights and transom. Eat-in kitchen has been newly updated with wood cabinets, ceramic tile backsplash and new granite counter top with drop-in stainless sink, pull-out faucet and garbage disposal. Replaced appliances with stainless steel French door refrigerator with ice and water in door, built in countertop self-cleaning, double oven with 5-glass burner top. Also includes stainless steel built in microwave and dishwasher. Recessed lights, ceramic flooring. 5-foot Pella sliding door with built in screen to rear deck - great for barbecuing and entertaining! Freshly painted Living room/ dining room combination with wall to wall carpet. Expanded oversized main bedroom with vaulted ceiling, large casement window with half moon will immediately catch your eye providing lots of natural sunlight. Additional Pella sliding glass door to rear deck is an added bonus and a great feature to begin and end your day. Large walk-in closet with custom built-in shelving, wall to wall carpet, ceiling fan and door to hall bath. Two additional bedrooms: one with laminate flooring and one with wall to wall carpeting. Updated bathroom with tub with surround, double oak sink with Corian countertop and ceramic flooring. Lower level features spacious family rook with custom brick fireplace with unique half-moon opening with glass doors- Great for getting comfortable on cold winter nights. Beam ceiling, replaced vinyl 6-foot sliding door to brick patio, wall to wall carpeting. Remodeled second bathroom with shower stall with ceramic tiling, dual flush toilet, newer vanity and ceramic flooring. Closet with Samsung stackable washer and dryer, mechanical room with heater and well pump, door to 2-car attached heated garage featuring newer garage doors with glass detail, built-in workbench and additional shelving. Door to rear heated mudroom is an added bonus and provides entrance from rear yard. Extras include high-efficient Trane central air unit, Weil McLean Gold oil heater with multi-zone baseboard heat. 200-amp circuit breaker, pull-down attic stairs in hallway for easy access and extra storage in attic. Bonus features include Ring video doorbell, floodlights in back, Nest thermostat, voice assisted technology in outlets. This home is available for a quick settlement and won't last. Don't wait- Put this on the top of your list
Location
State PA
County Bucks
Area Northampton Twp (10131)
Zoning R1
Rooms
Main Level Bedrooms 3
Interior
Interior Features Carpet, Ceiling Fan(s), Combination Dining/Living, Exposed Beams, Floor Plan - Open, Kitchen - Eat-In, Primary Bath(s), Recessed Lighting, Stall Shower, Walk-in Closet(s), Window Treatments
Heating Baseboard - Hot Water
Cooling Ceiling Fan(s), Central A/C
Fireplaces Number 1
Fireplaces Type Brick, Mantel(s), Wood
Fireplace Y
Heat Source Oil
Laundry Lower Floor
Exterior
Exterior Feature Deck(s), Patio(s)
Parking Features Garage - Front Entry, Garage Door Opener, Inside Access
Garage Spaces 2.0
Water Access N
View Creek/Stream, Trees/Woods
Roof Type Architectural Shingle
Accessibility None
Porch Deck(s), Patio(s)
Attached Garage 2
Total Parking Spaces 2
Garage Y
Building
Story 2
Sewer Public Sewer
Water Well
Architectural Style Bi-level
Level or Stories 2
Additional Building Above Grade, Below Grade
Structure Type Beamed Ceilings,Cathedral Ceilings,Dry Wall
New Construction N
Schools
School District Council Rock
Others
Senior Community No
Tax ID 31-052-070
Ownership Fee Simple
SqFt Source Assessor
Acceptable Financing Cash, FHA, VA
Listing Terms Cash, FHA, VA
Financing Cash,FHA,VA
Special Listing Condition Standard
Read Less
Want to know what your home might be worth? Contact us for a FREE valuation!

Our team is ready to help you sell your home for the highest possible price ASAP

Bought with Kathleen M Santy • Coldwell Banker Hearthside

GET MORE INFORMATION





