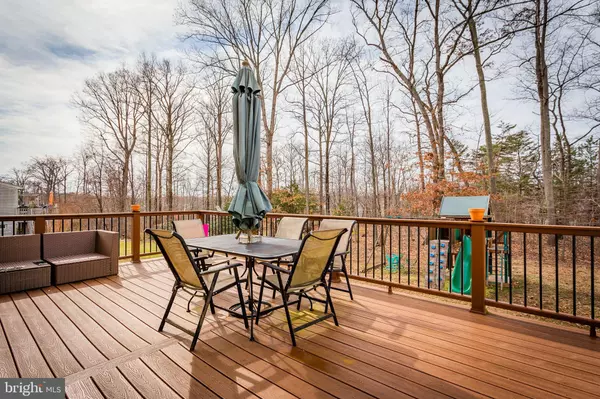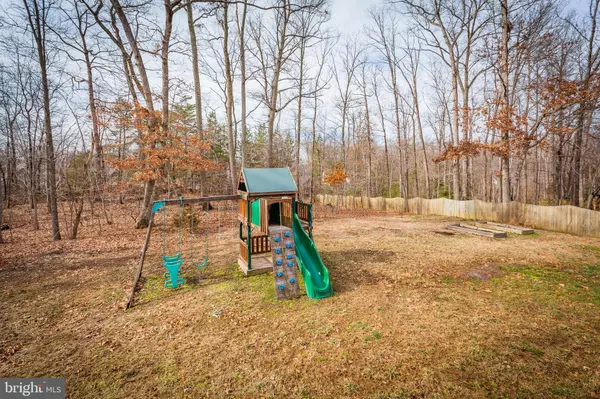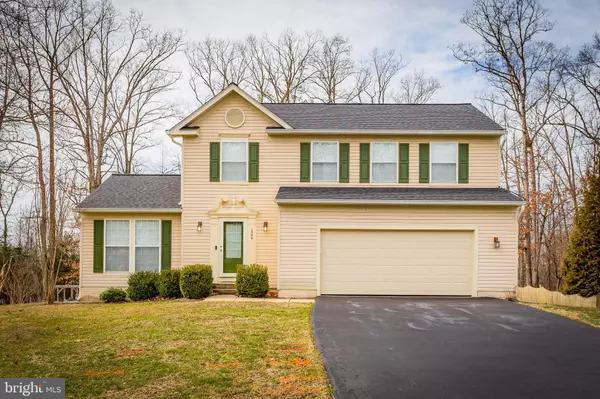$425,000
$425,000
For more information regarding the value of a property, please contact us for a free consultation.
1566 TEAL WAY Woodbridge, VA 22191
4 Beds
4 Baths
2,520 SqFt
Key Details
Sold Price $425,000
Property Type Single Family Home
Sub Type Detached
Listing Status Sold
Purchase Type For Sale
Square Footage 2,520 sqft
Price per Sqft $168
Subdivision Dawson Landing
MLS Listing ID VAPW435046
Sold Date 04/19/19
Style Colonial
Bedrooms 4
Full Baths 3
Half Baths 1
HOA Fees $57/qua
HOA Y/N Y
Abv Grd Liv Area 1,702
Originating Board BRIGHT
Year Built 1996
Annual Tax Amount $4,888
Tax Year 2018
Lot Size 0.459 Acres
Acres 0.46
Property Description
A perfect place to call home! This appealing Colonial home is lovingly maintained, updated & ready to move right in & enjoy! Sitting on a quiet street in Woodbridge, Virginia, this 4 bedroom 3-1/2 bath home sparkles like new! It offers beautiful hardwood floors, ceramic tile baths, well-equipped updated kitchen with breakfast bar & walkout to the entertainment deck & yard with mature trees; plus, a grand master bedroom with private bath & a beautifully finished basement with recessed lighting & full bath with expanded walkup to yard! Located in the sought-after neighborhood of Dawson Landing in Prince William County, this home is convenient to nearby shops, theatres, restaurants and more! For commuters there is I-95, Route 1, Route 123 and the Prince William Parkway all conveniently close by. It is just 1.5 miles to the Rippon VRE (Virginia Rail Express) plus, you will find numerous commuter lots nearby with bus services provided by PRTC OmniRide (www.prtctransit.org) and the unique carpooling system found only in Washington DC known as the slug-line (www.slug-lines.com). It is close to the popular historic waterfront town of Occoquan (www.historicoccoquan.com); Stonebridge at Potomac Town Center/Wegmans; Potomac Mills Mall; Veterans Park; Leesylvania State Park and so much more!
Location
State VA
County Prince William
Zoning R2
Rooms
Other Rooms Living Room, Dining Room, Primary Bedroom, Bedroom 2, Bedroom 3, Bedroom 4, Kitchen, Family Room, Foyer, Laundry, Other, Storage Room
Basement Connecting Stairway, Fully Finished, Heated, Windows
Interior
Interior Features Ceiling Fan(s), Crown Moldings, Family Room Off Kitchen, Kitchen - Eat-In, Pantry, Recessed Lighting, Upgraded Countertops, Walk-in Closet(s), Wood Floors, Other
Heating Forced Air
Cooling Central A/C
Fireplaces Number 1
Fireplaces Type Gas/Propane, Mantel(s), Stone
Equipment Built-In Microwave, Built-In Range, Dishwasher, Disposal, Dryer, Refrigerator, Washer
Fireplace Y
Window Features Double Pane,Vinyl Clad,Screens
Appliance Built-In Microwave, Built-In Range, Dishwasher, Disposal, Dryer, Refrigerator, Washer
Heat Source Natural Gas
Laundry Basement
Exterior
Exterior Feature Deck(s)
Parking Features Garage - Front Entry, Garage Door Opener, Other
Garage Spaces 2.0
Water Access N
View Garden/Lawn, Trees/Woods
Roof Type Composite
Accessibility None
Porch Deck(s)
Attached Garage 2
Total Parking Spaces 2
Garage Y
Building
Story 3+
Sewer Public Sewer
Water Public
Architectural Style Colonial
Level or Stories 3+
Additional Building Above Grade, Below Grade
New Construction N
Schools
Elementary Schools Leesylvania
Middle Schools Rippon
High Schools Freedom
School District Prince William County Public Schools
Others
HOA Fee Include Trash,Snow Removal
Senior Community No
Tax ID 8391-51-9923
Ownership Fee Simple
SqFt Source Estimated
Special Listing Condition Standard
Read Less
Want to know what your home might be worth? Contact us for a FREE valuation!

Our team is ready to help you sell your home for the highest possible price ASAP

Bought with Kristen Johnson • Compass

GET MORE INFORMATION





