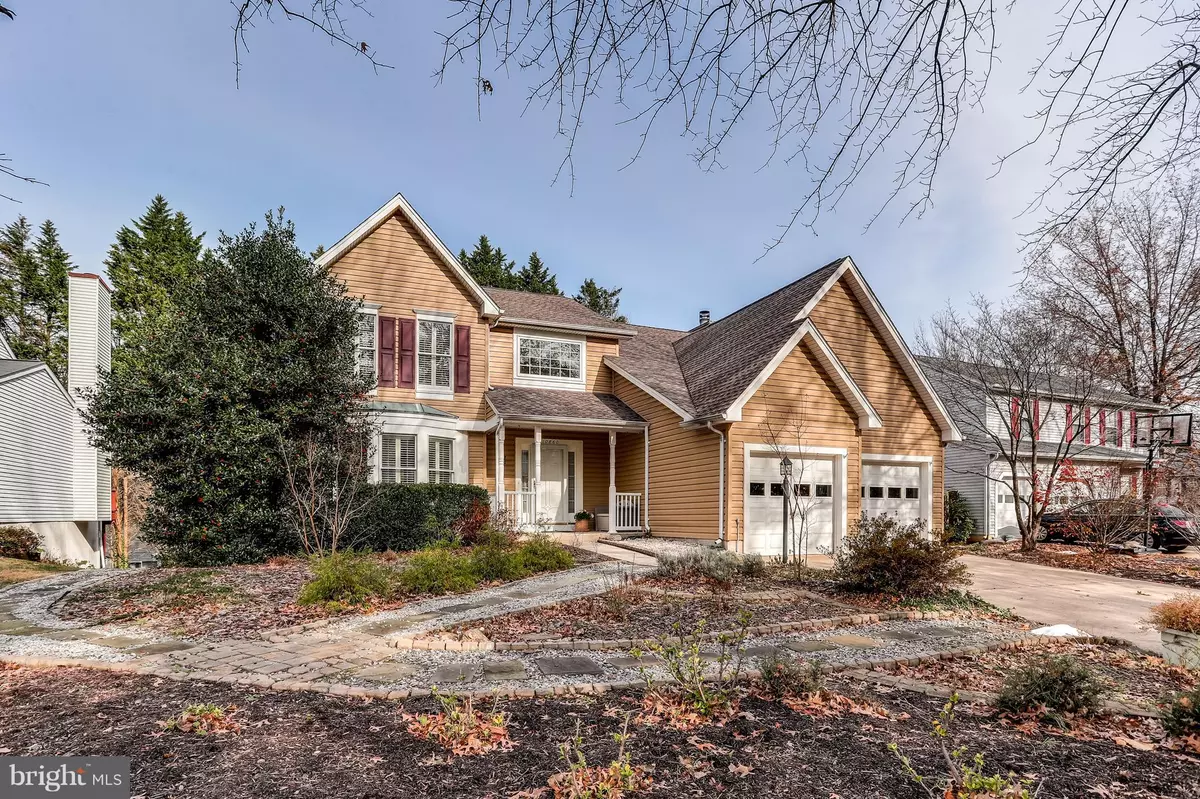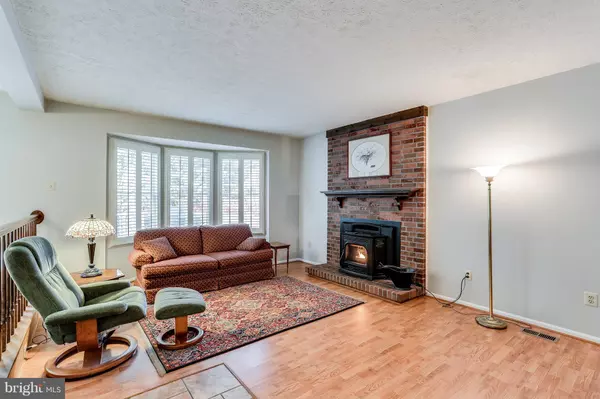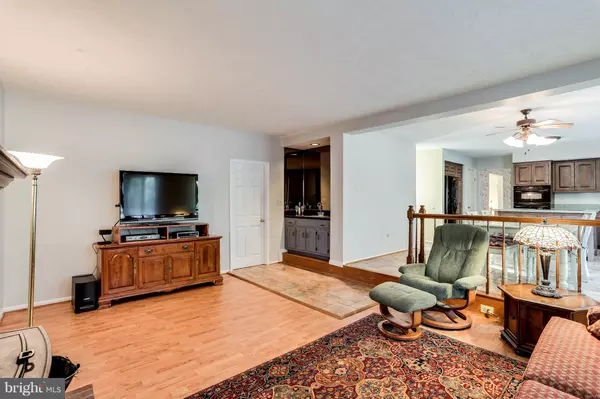$480,000
$500,000
4.0%For more information regarding the value of a property, please contact us for a free consultation.
10860 BEECH CREEK DR Columbia, MD 21044
4 Beds
3 Baths
3,250 SqFt
Key Details
Sold Price $480,000
Property Type Single Family Home
Sub Type Detached
Listing Status Sold
Purchase Type For Sale
Square Footage 3,250 sqft
Price per Sqft $147
Subdivision Beech Creek
MLS Listing ID MDHW138814
Sold Date 04/26/19
Style Colonial
Bedrooms 4
Full Baths 2
Half Baths 1
HOA Fees $47/ann
HOA Y/N Y
Abv Grd Liv Area 2,650
Originating Board BRIGHT
Year Built 1987
Annual Tax Amount $6,990
Tax Year 2018
Lot Size 8,799 Sqft
Acres 0.2
Property Description
Centrally located on a cul-de-sac in Columbia, this beautiful colonial has everything you re looking for! Make your way into the light filled, two-story entry foyer which flows into separate living and dining rooms. Both rooms feature beautiful hardwood floors and plantation shutters. Rediscover your love of cooking in the updated, open concept kitchen with a wall oven, convection microwave, French door refrigerator, center island with a cooktop, and high end custom cabinetry with inset doors. The adjoining breakfast area offers access to the oversized, multi level deck. The sunken family room has a pellet stove and a wet bar, making this room cozy and warm for easy entertaining.The upper level is home to four generously sized bedrooms, including the owner s suite located just through a set of French doors. You ll love the soaring cathedral ceiling, walk in closet with built in organizers and the remodeled bath, featuring a walk in shower, double sinks and upgraded tiling. The walkout lower level is partially finished with multiple living spaces, ready to be completed to suit your needs. With over $170,000 in upgrades, this home is move-in ready. Welcome home!
Location
State MD
County Howard
Zoning RSC
Rooms
Basement Full, Daylight, Partial, Interior Access, Outside Entrance, Partially Finished, Rear Entrance
Interior
Interior Features Ceiling Fan(s), Breakfast Area, Chair Railings, Dining Area, Family Room Off Kitchen, Kitchen - Eat-In, Kitchen - Island, Primary Bath(s), Wet/Dry Bar, Wood Floors
Heating Heat Pump(s)
Cooling Central A/C
Equipment Built-In Microwave, Washer, Dryer, Cooktop, Dishwasher, Exhaust Fan, Disposal, Refrigerator, Oven - Wall
Appliance Built-In Microwave, Washer, Dryer, Cooktop, Dishwasher, Exhaust Fan, Disposal, Refrigerator, Oven - Wall
Heat Source Electric
Exterior
Exterior Feature Deck(s), Porch(es)
Parking Features Garage - Front Entry, Built In
Garage Spaces 2.0
Water Access N
Accessibility None
Porch Deck(s), Porch(es)
Attached Garage 2
Total Parking Spaces 2
Garage Y
Building
Story 3+
Sewer Public Sewer
Water Public
Architectural Style Colonial
Level or Stories 3+
Additional Building Above Grade, Below Grade
New Construction N
Schools
School District Howard County Public School System
Others
Senior Community No
Tax ID 1405400619
Ownership Fee Simple
SqFt Source Assessor
Special Listing Condition Standard
Read Less
Want to know what your home might be worth? Contact us for a FREE valuation!

Our team is ready to help you sell your home for the highest possible price ASAP

Bought with Kurt W Shryock • Keller Williams Integrity

GET MORE INFORMATION





